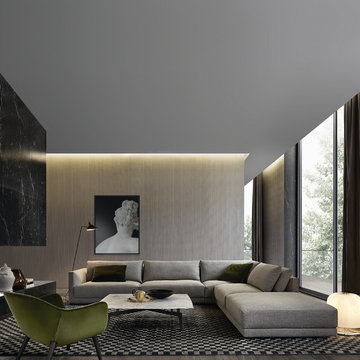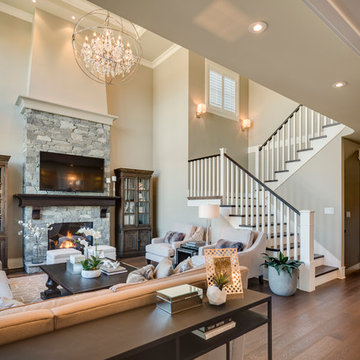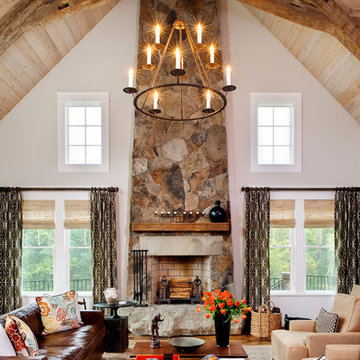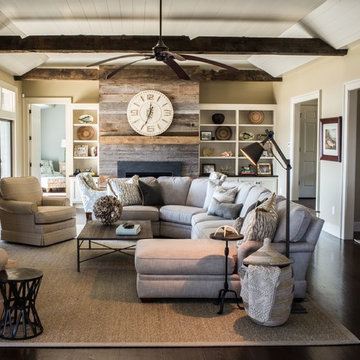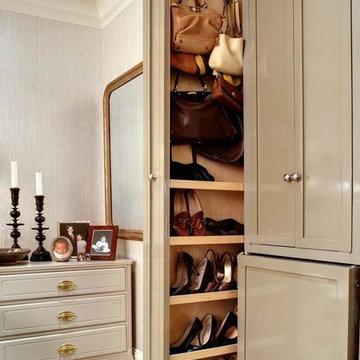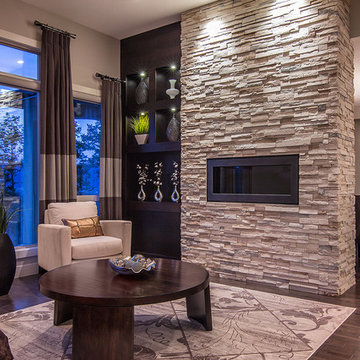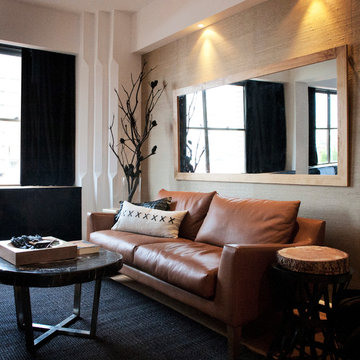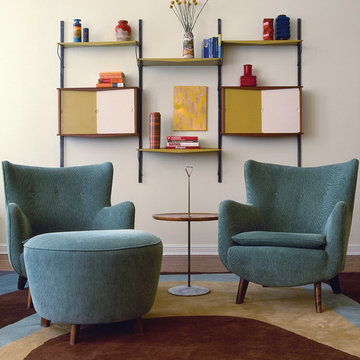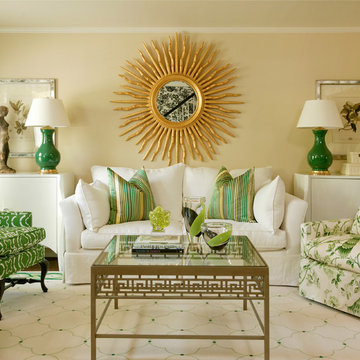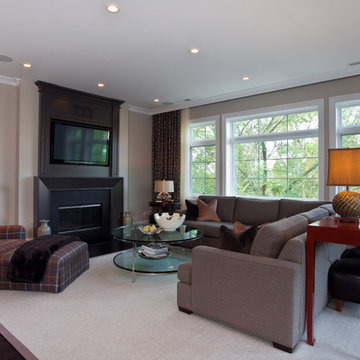Living Room with Beige Walls Ideas and Designs
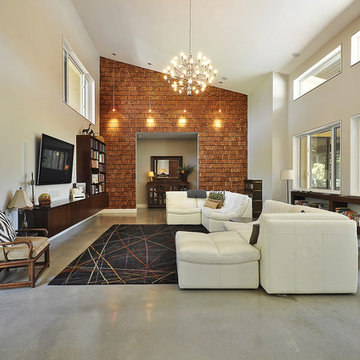
great room. looking from dining. feature wall - cedar post cross-sections.
Photo credit: Allison Cartwright, TwistArt LLC
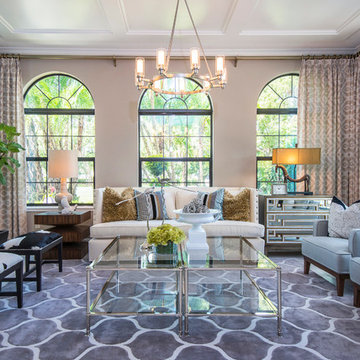
An elegant and inviting living room with unique touches. We love the arched windows and eclectic furniture.
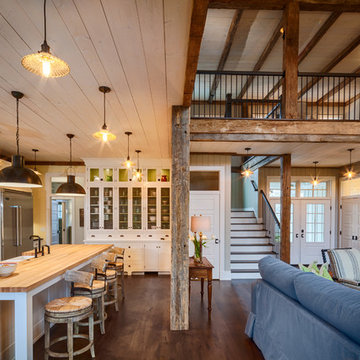
This 3200 square foot home features a maintenance free exterior of LP Smartside, corrugated aluminum roofing, and native prairie landscaping. The design of the structure is intended to mimic the architectural lines of classic farm buildings. The outdoor living areas are as important to this home as the interior spaces; covered and exposed porches, field stone patios and an enclosed screen porch all offer expansive views of the surrounding meadow and tree line.
The home’s interior combines rustic timbers and soaring spaces which would have traditionally been reserved for the barn and outbuildings, with classic finishes customarily found in the family homestead. Walls of windows and cathedral ceilings invite the outdoors in. Locally sourced reclaimed posts and beams, wide plank white oak flooring and a Door County fieldstone fireplace juxtapose with classic white cabinetry and millwork, tongue and groove wainscoting and a color palate of softened paint hues, tiles and fabrics to create a completely unique Door County homestead.
Mitch Wise Design, Inc.
Richard Steinberger Photography
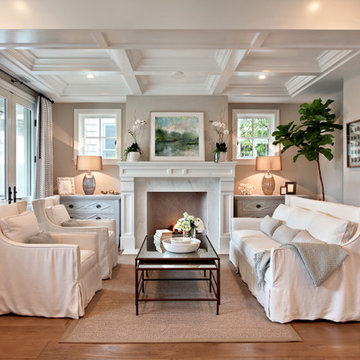
Architect: Brandon Architects Inc.
Contractor/Interior Designer: Patterson Construction, Newport Beach, CA.
Photos by: Jeri Keogel

The living room at the house in Chelsea with a bespoke fireplace surround designed by us and supplied and installed by Marble Hill Fireplaces with a gas stove from interfocos. George Sharman Photography
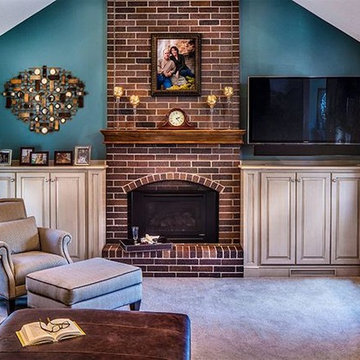
Wanting to maintain the traditional look of their eye-catching fireplace, we decided against mounting the TV above the mantel. We designed custom cabinets that flank each side of the fireplace and discreetly house the television components. By faux painting these cabinets using the color of the surrounding walls, this dominating feature wall effortlessly blends in with the rest of this space. The dark aqua accent wall brings this room to life as a focal point against the brick fireplace and is paired perfectly with the colors in the fabrics and drapery.
blue feature wall, brick fireplace, Dark Teal Blue Accent Wall, design connection, faux paint, faux paint accent wall, Kansas City Brown Fabric, Kansas City Brown Ottoman, Kansas City Brown Sofa, Kansas City Custom Cabinets, Kansas City Faux Paint, Kansas City Fireplace Remodel, Kansas City Floral Print Arm Chair, Kansas City Great Room Remodel, Kansas City Interior Design, Kansas City Large Ottoman, Kansas City Mantel, Kansas City Small Living Room, Kansas City Tufted Ottoman, Overland Park Interior Design, traditional living room

With enormous rectangular beams and round log posts, the Spanish Peaks House is a spectacular study in contrasts. Even the exterior—with horizontal log slab siding and vertical wood paneling—mixes textures and styles beautifully. An outdoor rock fireplace, built-in stone grill and ample seating enable the owners to make the most of the mountain-top setting.
Inside, the owners relied on Blue Ribbon Builders to capture the natural feel of the home’s surroundings. A massive boulder makes up the hearth in the great room, and provides ideal fireside seating. A custom-made stone replica of Lone Peak is the backsplash in a distinctive powder room; and a giant slab of granite adds the finishing touch to the home’s enviable wood, tile and granite kitchen. In the daylight basement, brushed concrete flooring adds both texture and durability.
Roger Wade
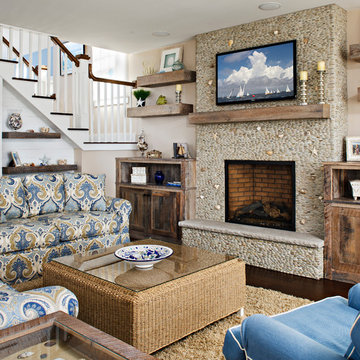
All furniture and accessories were bought at Serenity Design. If you are interested in purchasing anything you see in our photographs please contact us at the store 609-494-5162. Many of the items can be shipped throughout the country. Photographs by John Martinelli
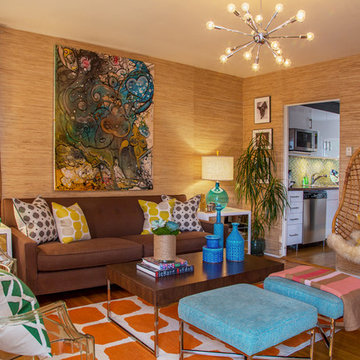
This California bungalow combines bold colors with natural elements to create a playful yet relaxing retreat.
Living Room with Beige Walls Ideas and Designs
5
