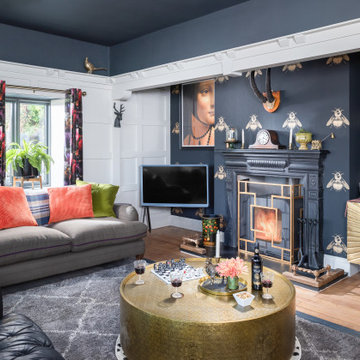Living Room with All Types of TV and Wallpapered Walls Ideas and Designs
Refine by:
Budget
Sort by:Popular Today
1 - 20 of 5,632 photos
Item 1 of 3

The Paddocks, Writtle
Set in the beautiful Essex countryside in the sought after village of Writtle, Chelmsford, this project was focused on the developer’s own home within the development of a total of 6 new houses. With unobstructed views of the countryside, all properties were built to the highest standards in every respect and our mission was to create an effortless interior that reflected the quality and design workmanship throughout, together with contemporary detailing and luxury.
A soothing neutral palette throughout with tactile wall finishes, soft textures and layers, provided the backdrop to a calming interior scheme. The perfect mix of woven linens, flat velvets, bold accessories and soft colouring, is beautifully tailored to our clients needs and tastes, creating a calm, contemporary oasis that best suited the client’s lifestyle and requirements.

Le coin salon et le coin dînatoire sont séparés visuellement par le même papier peint entrecoupé de mur peint en blanc. Les meubles participent par leur choix précis et leur envergure à l'ensemble. Les espaces sont aussi notifiés en hauteur, par une grande suspension pour le salon, et par des plantes suspendues pour le coin repas.

We transformed this tired 1960's penthouse apartment into a beautiful bright and modern family living room
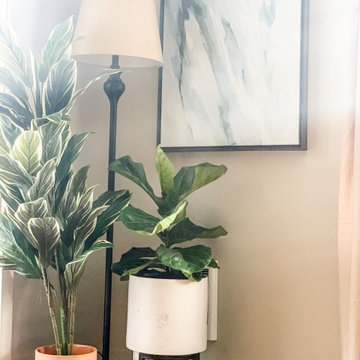
Incorporating permanent fixtures, custom features, and elaborate paint colors can be a bit limiting when it comes to designs for apartments and condo living. I was able to achieve a very customized look and feel and enhance this space with the use of wallpaper from Wayfair and some AMAZING furniture, decor, and art pieces from CB2, Article, Pier1, and West Elm that helped to breathe new life into this Modern Bachelor Pad!
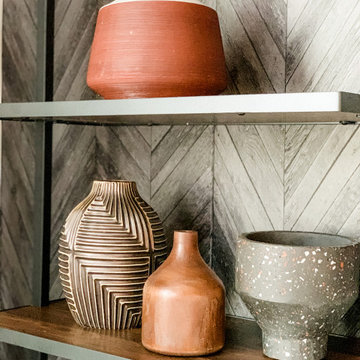
Incorporating permanent fixtures, custom features, and elaborate paint colors can be a bit limiting when it comes to designs for apartments and condo living. I was able to achieve a very customized look and feel and enhance this space with the use of wallpaper from Wayfair and some AMAZING furniture, decor, and art pieces from CB2, Article, Pier1, and West Elm that helped to breathe new life into this Modern Bachelor Pad!
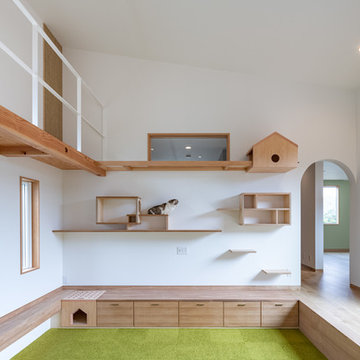
南向きの中庭から明るい光が射し込むピットリビング。
家族が一番多くの時間を過ごすこの場所にたくさんの猫のための遊び場を設けた。
ステップを上り右へ行けばガラスのキャットウォーク~おこもりハウスへ。左へ行けば思い切り爪を砥いでも怒られないサイザル麻タイル貼りの壁~キャットウォークへ。
キャットウォークからは高い位置から外を眺められる猫専用窓、ガラスキャットウォークの方には家族の寝室を見守れる窓を設置している(施主の希望で寝室には猫は入れない)
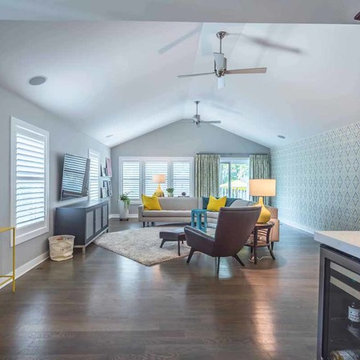
This family of 5 was quickly out-growing their 1,220sf ranch home on a beautiful corner lot. Rather than adding a 2nd floor, the decision was made to extend the existing ranch plan into the back yard, adding a new 2-car garage below the new space - for a new total of 2,520sf. With a previous addition of a 1-car garage and a small kitchen removed, a large addition was added for Master Bedroom Suite, a 4th bedroom, hall bath, and a completely remodeled living, dining and new Kitchen, open to large new Family Room. The new lower level includes the new Garage and Mudroom. The existing fireplace and chimney remain - with beautifully exposed brick. The homeowners love contemporary design, and finished the home with a gorgeous mix of color, pattern and materials.
The project was completed in 2011. Unfortunately, 2 years later, they suffered a massive house fire. The house was then rebuilt again, using the same plans and finishes as the original build, adding only a secondary laundry closet on the main level.
Living Room with All Types of TV and Wallpapered Walls Ideas and Designs
1







