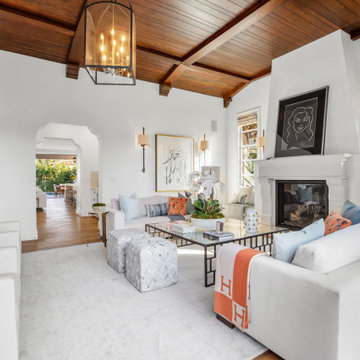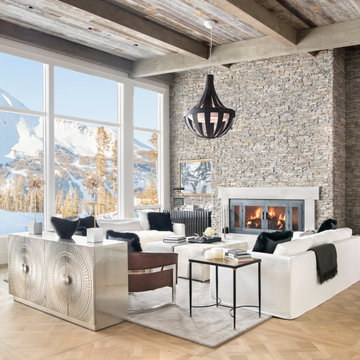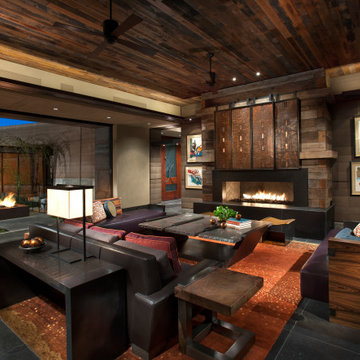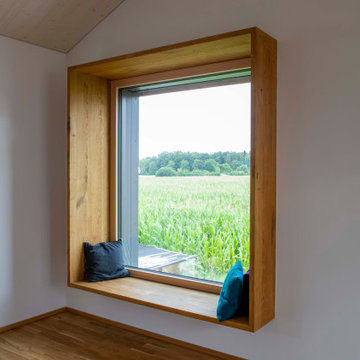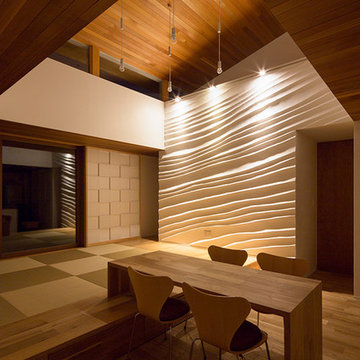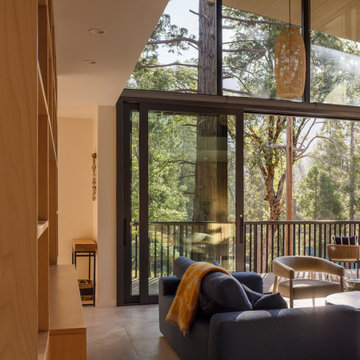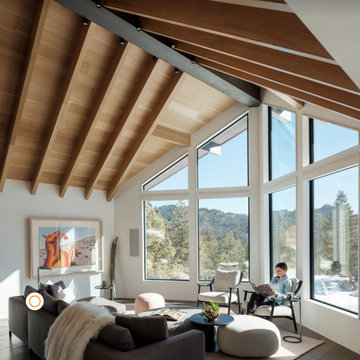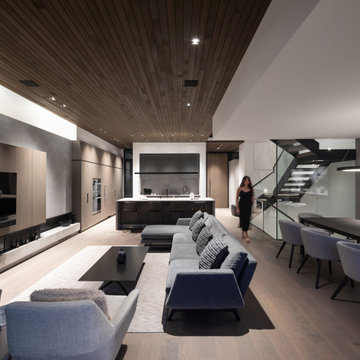Living Room with a Wood Ceiling Ideas and Designs
Refine by:
Budget
Sort by:Popular Today
141 - 160 of 3,952 photos
Item 1 of 2

To take advantage of this home’s natural light and expansive views and to enhance the feeling of spaciousness indoors, we designed an open floor plan on the main level, including the living room, dining room, kitchen and family room. This new traditional-style kitchen boasts all the trappings of the 21st century, including granite countertops and a Kohler Whitehaven farm sink. Sub-Zero under-counter refrigerator drawers seamlessly blend into the space with front panels that match the rest of the kitchen cabinetry. Underfoot, blonde Acacia luxury vinyl plank flooring creates a consistent feel throughout the kitchen, dining and living spaces.
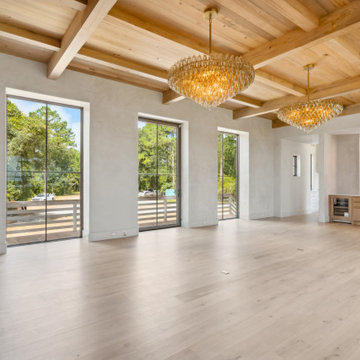
Large open-format living room featuring white oak flooring, large Weiland doors and windows, plaster walls with rounded corners, a custom floor-to-ceiling cast stone fireplace and hearth, Cypress select wood ceiling with exposed beams, and Murano glass chandeliers.
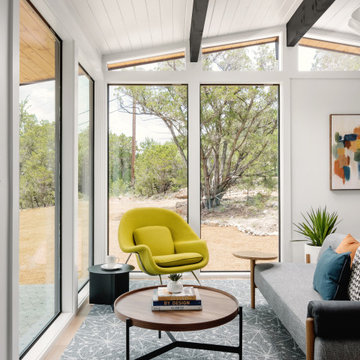
Our Austin studio decided to go bold with this project by ensuring that each space had a unique identity in the Mid-Century Modern style bathroom, butler's pantry, and mudroom. We covered the bathroom walls and flooring with stylish beige and yellow tile that was cleverly installed to look like two different patterns. The mint cabinet and pink vanity reflect the mid-century color palette. The stylish knobs and fittings add an extra splash of fun to the bathroom.
The butler's pantry is located right behind the kitchen and serves multiple functions like storage, a study area, and a bar. We went with a moody blue color for the cabinets and included a raw wood open shelf to give depth and warmth to the space. We went with some gorgeous artistic tiles that create a bold, intriguing look in the space.
In the mudroom, we used siding materials to create a shiplap effect to create warmth and texture – a homage to the classic Mid-Century Modern design. We used the same blue from the butler's pantry to create a cohesive effect. The large mint cabinets add a lighter touch to the space.
---
Project designed by the Atomic Ranch featured modern designers at Breathe Design Studio. From their Austin design studio, they serve an eclectic and accomplished nationwide clientele including in Palm Springs, LA, and the San Francisco Bay Area.
For more about Breathe Design Studio, see here: https://www.breathedesignstudio.com/
To learn more about this project, see here:
https://www.breathedesignstudio.com/atomic-ranch
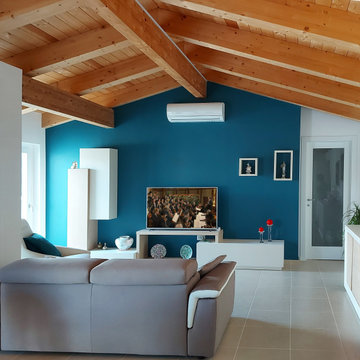
La mansarda è sempre stato un ambiente suggestivo: l’intreccio delle travi in legno e la forma avvolgente della copertura è un immediato richiamo alla natura e i suoi colori. Il progetto ha creato ambienti fluidi e puliti con la muratura ridotta all’essenziale per una casa versatile da vivere in tanti modi ed occasioni diverse.
L’ingresso si apre direttamente su un ambiente openspace con la zona pranzo, un angolo studio e la zona relax con divani e tv. Due balconi illuminano lo spazio. La parete di fondo è messa in evidenza da un deciso blu ottanio, un forte richiamo al colore del cielo, esaltato dal contrasto con il bianco e con le tonalità del legno.
L’arredamento è misurato: elementi bianchi per il tavolo da pranzo e per la madia in legno. Sulla parete blu, il mobile è composto da una base che si ancora al suolo e elementi che si liberano nella parte alta della parete caratterizzata dalla forma triangolare del tetto. Il controllo sulle forme ed il contrasto dei colori esalta la forza vitale dello spazio.
Living Room with a Wood Ceiling Ideas and Designs
8




