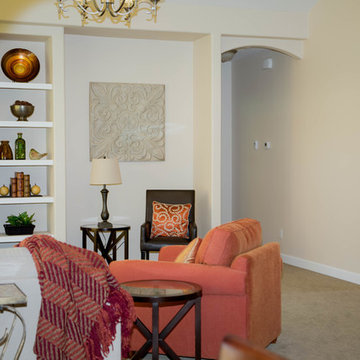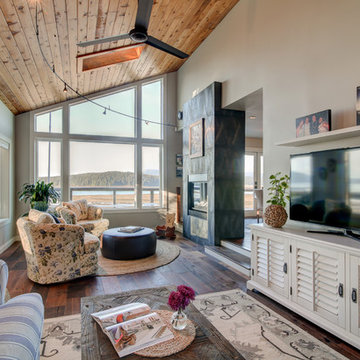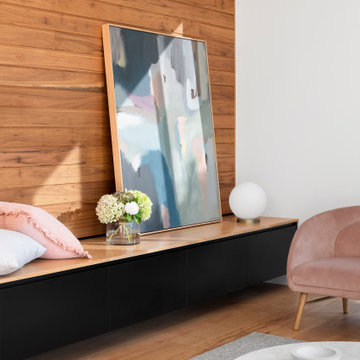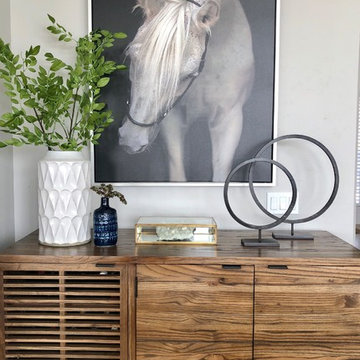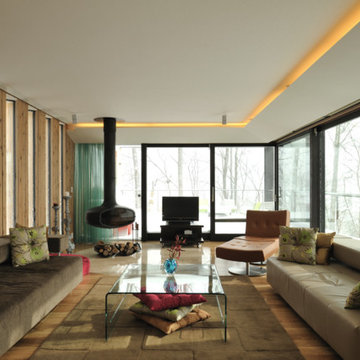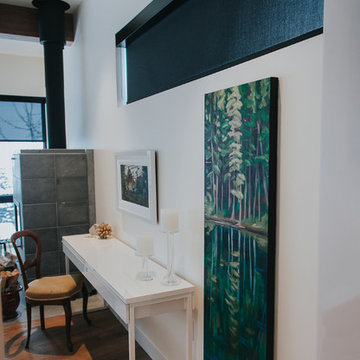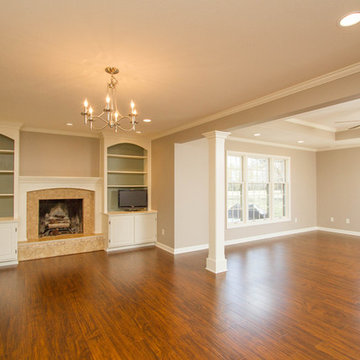Living Room with a Tiled Fireplace Surround and a Freestanding TV Ideas and Designs
Refine by:
Budget
Sort by:Popular Today
121 - 140 of 1,628 photos
Item 1 of 3
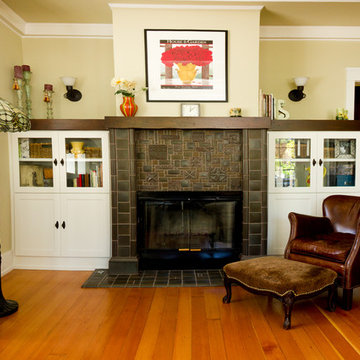
Though the fireplace was not original to the home, it was completely redesigned to lend a more historic look and feel. It features handmade tile and a heavy alder mantel tied to the newly repurposed cabinetry.
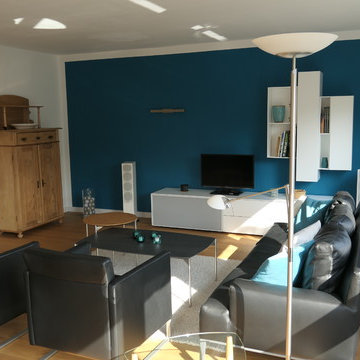
Der neue sonnige Wohnbereich ist mit warmen Eichenparkett gestaltet. Einen bewußten Kontrast dazu setzt die Akzentwand in petrol auf der sich die weißen Möbel fast grafisch abheben. Die schwarzen Ledersitzmöbel runden den Bereich perfekt ab.
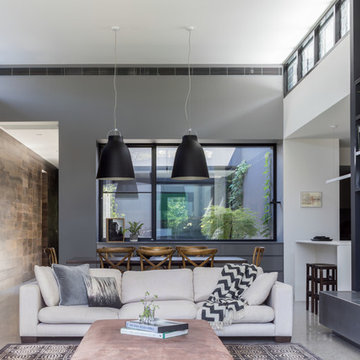
The timber floorboards lining the Entry Hallway are continued along the spine of the home, cleverly concealing abundant storage and providing a decidedly warm textured backdrop. Ever practical polished concrete floors with in-slab hydronic heating; bluestone hearth and Japanese tiles complete the highly tactile elements of this design. The considered use of 2 pack painted cabinetry in grey tones highlight the lush greenery of the courtyard.
Photography: Tatjana Plitt
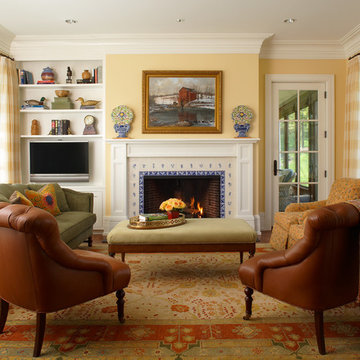
The interiors were approached with an equal measure of restraint as the exterior material palette, which affords warmth and richness for all spaces. in addition, the configuration of the home integrates the outdoor garden areas with both the public and private space of the home.
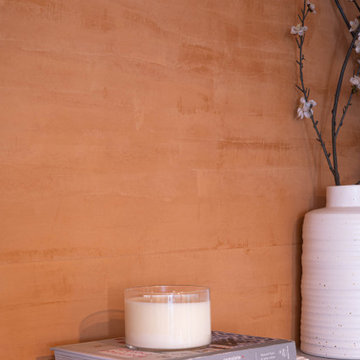
Wallpaper close-up.
A rustic fireplace wall that was ugly, out-dated, and which did not flor with the style of the rest of the house got a much-needed facelift! We covered the 70s-style grooves in the backwall and removed overly decorative molding for a more modern and streamlined look. The brick surround was painted, as was the existing wood, then we added custom orange wallpaper and custom orange and white patterned tile.
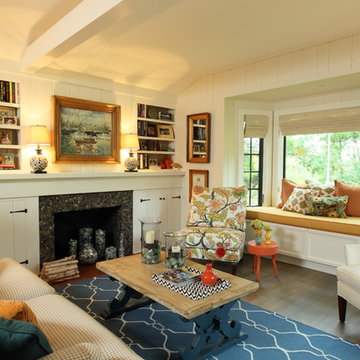
A neutral background is a great place to start when you're after high impact color. Back-to-back sofas divide the space into two separate areas in this long narrow space: TV viewing and conversation/games.
This Saugatuck home overlooking the Kalamazoo River was featured in Coastal Living's March 2015 Color Issue!
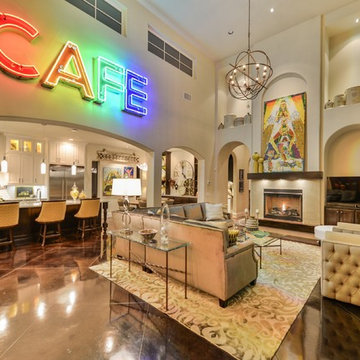
This 3,900 square foot Spanish style home was built by Sitterle Homes and designed with high ceilings, natural lighting, unique wall coverings, and contemporary interiors to show off a nice clean appeal throughout. The second floor covered balcony, large piano room and bar are just two of the many alluring areas one can forget about it all. Multiple outdoor living areas beautifully compliment a terraced rear yard design. The spacious kitchen and great room are ideal for entertaining large gatherings while the walk-thru shower of the master bathroom offer escapes resembling a trip to the spa. The distinction of style adds to the collective architectural beauty that make up the prestigious Inverness neighborhood. Located in North-central San Antonio, this three-bedroom house is only minutes from large parks, convenient shopping, healthy dining, and the Medical Center.
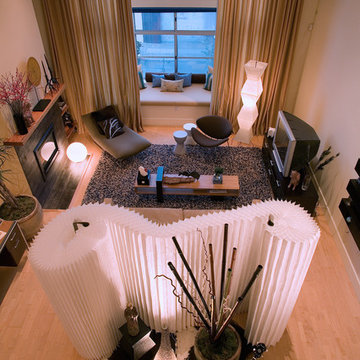
Living room is separated by an 8 foot tall paper wall made of Tyvek. This area acts as the foyer with art set up against the organic shaped wall. Overall height of drapes is 16+ feet.
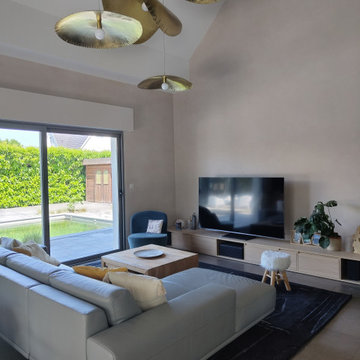
Conseils sur le style décoratif à adopter pour cette maison : réalisation d'une planche d'ambiance, recherches de revêtements muraux et de couleurs.
Réalisation du plan d'aménagement en fonction du mobilier existant des clients.
Recherche de luminaires pour habiller la hauteur sous plafond de 8m.
Mise en relation avec nos artisans partenaires : peintre, électricien et carreleur.
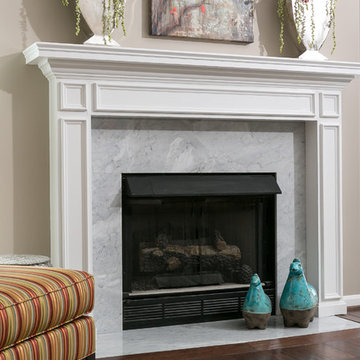
Updated Spec Home: Foyer and Great Room
In our last post, we introduced you to my mom and sister’s Updated Spec Home; the Foyer and Great Room will be featured in this post.
Foyer
As you enter their home, to the right is a hall closet and a french door which leads to the Basement. To the left is a long wall which was perfect for an extra long console table in a rustic finish that served as a sofa table in their previous home. I love repositioning furniture, and by using this table in the entry, it makes it feel new.
Additionally, we placed a vibrant piece of art previously used in my sister’s Bedroom above the table. This piece not only sets the tone for our color palette, it also makes the kind of statement you want in your Foyer – Wow! We added accessories and an unique lamp to complete the space.
Great Room
In the Great Room which is open to the Foyer, we installed our inspiration artwork in the place of honor over the mantel. Since the piece was vertical, it did not take up enough space. I do not like a “fussy” mantel with lots of accessories so we found these two vases in a silver leaf finish. They were perfect because they were large enough, but not too deep. Accessorizing mantels can be tricky because the majority of them are not deep. We went to Jan’s Floral Design to add vibrant color and interesting textures to the vases.
The original mantel was too small and uninspired. Therefore, we had our contractor Brad Anderson built a new one based on a photo of a mantel we liked. The new mantel has lots of great detail and is the appropriate proportion for the fireplace. We replaced beige 12×12 ceramic tiles with gorgeous large pieces of smoked carrara marble for a striking fireplace surround. Check out this other mantel that we updated.
For furniture, we purchased a shorter sofa in a gray tweed fabric. Typically, two throw pillows come with a sofa.We added a fun fringe to the pillows that came with the sofa. I recommend ordering pillows that match your sofa fabric and layering with custom pillows that support your color palette. We added a patterned custom pillow and a striped throw.
Next, we got a small scale recliner in a yummy gray leather for my mom and a chair and ottoman in a small scale mint and gray geometric pattern for my sister. We added an accent chair in a fun small scale stripe to fill a corner and add additional seating – which is always a good thing.
Remember that this was a Spec Home so there were no built-ins. As a result, we needed a media cabinet for the television and some bookcases to display my mom’s decorative box collection and my sister’s collection of blown colored glass. This set from Ballard Designs fit the bill perfectly. The back is open and airy with nice detail. The wood finish also adds a richness to the space.
My mom needed a space for her computer, and this small writing desk fit the space perfectly.
Finally, for finishing touches, we added a patterned rug, cornice boards in a mint leaf fabric, and great lamps for ambient lighting. These two rooms are stunning, vibrant and livable. Can’t wait to show you more in our next post! Enjoy!
Photo by Tim Furlong Jr.
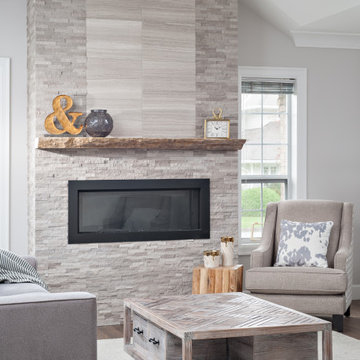
Rustic Formal Living Room renovation, with medium brown engineered hardwood, driftwood marble ledgestone and live edge fireplace mantle.
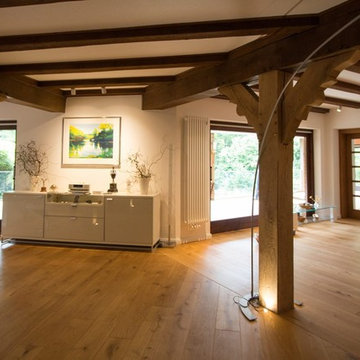
Im Wohnbereich dieses Reetdachhauses finden wir eine repräsentative Holzbalkendecke vor. Ein an den Balken entlang führendes Schienensystem lässt Strahler für die Grundbeleuchtung des Raumes gezielt platzieren. Ein besonderes Highlight ist ein dreieckiger Deckenausschnitt, welcher sich vom Erdgeschoss bis ins Dachgeschoss durchzieht. Dieser bietet Platz für ein schlichtes Lichtobjekt, welches von allen Ebenen aus einsehbar ist.
Living Room with a Tiled Fireplace Surround and a Freestanding TV Ideas and Designs
7
