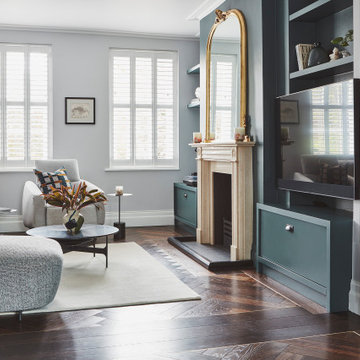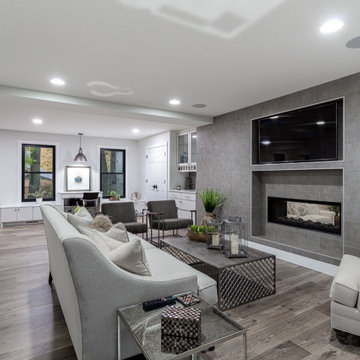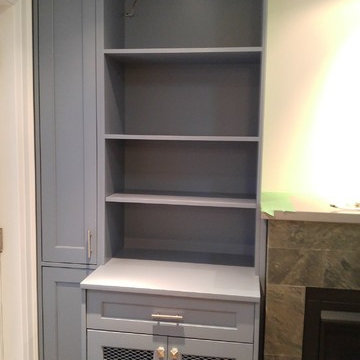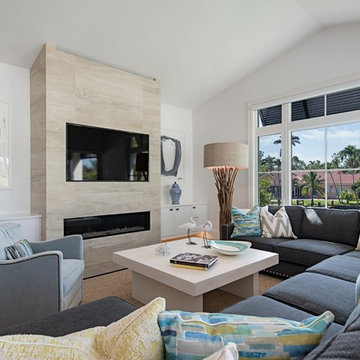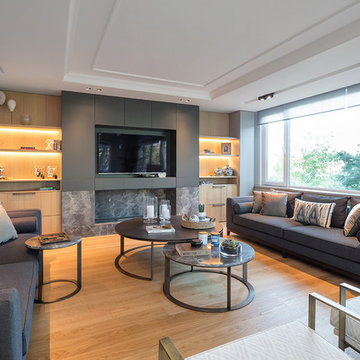Living Room with a Stone Fireplace Surround and a Built-in Media Unit Ideas and Designs
Refine by:
Budget
Sort by:Popular Today
1 - 20 of 7,071 photos
Item 1 of 3

A contemporary and stylish country home which showcases functionality without sacrificing elegance designed by Rose Narmani Interiors.

This is a 4 bedrooms, 4.5 baths, 1 acre water view lot with game room, study, pool, spa and lanai summer kitchen.

The soaring living room ceilings in this Omaha home showcase custom designed bookcases, while a comfortable modern sectional sofa provides ample space for seating. The expansive windows highlight the beautiful rolling hills and greenery of the exterior. The grid design of the large windows is repeated again in the coffered ceiling design. Wood look tile provides a durable surface for kids and pets and also allows for radiant heat flooring to be installed underneath the tile. The custom designed marble fireplace completes the sophisticated look.

Martha O'Hara Interiors, Interior Design | L. Cramer Builders + Remodelers, Builder | Troy Thies, Photography | Shannon Gale, Photo Styling
Please Note: All “related,” “similar,” and “sponsored” products tagged or listed by Houzz are not actual products pictured. They have not been approved by Martha O’Hara Interiors nor any of the professionals credited. For information about our work, please contact design@oharainteriors.com.

A Traditional home gets a makeover. This homeowner wanted to bring in her love of the mountains in her home. She also wanted her built-ins to express a sense of grandiose and a place to store her collection of books. So we decided to create a floor to ceiling custom bookshelves and brought in the mountain feel through the green painted cabinets and an original print of a bison from her favorite artist.

This great room has custom upholstery in beige tweed, black velvet and shimmery faux leather. the beams and beautiful and the limestone fireplace is perfectly flanked by gorgeous custom wallpaper. The TV pops out of the custom built in to the right of the fireplace.

This marble fireplace with built-in shelves adds the perfect focal point in a living room.

Contemporary media unit with fireplace. Center wall section has cut marble stone facade surrounding recessed TV and electric fireplace. Side cabinets and shelves are commercial grade texture laminate. Recessed LED lighting in free float shelves.
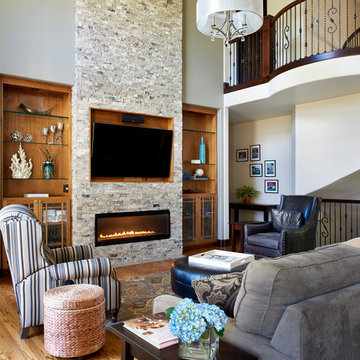
A floor-to-ceiling stacked stone fireplace façade accentuates the grand living space and adds a level of warmth and texture. Custom built-in cabinetry in a rich walnut adds storage while filling out the feature wall.

Lavish Transitional living room with soaring white geometric (octagonal) coffered ceiling and panel molding. The room is accented by black architectural glazing and door trim. The second floor landing/balcony, with glass railing, provides a great view of the two story book-matched marble ribbon fireplace.
Architect: Hierarchy Architecture + Design, PLLC
Interior Designer: JSE Interior Designs
Builder: True North
Photographer: Adam Kane Macchia
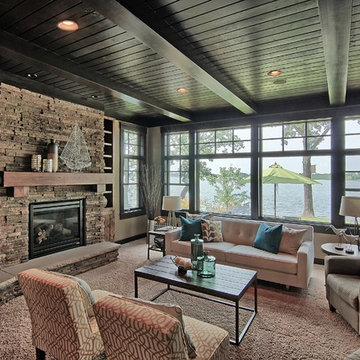
A Minnesota lake home that compliments its' surroundings and sets the stage for year-round family gatherings. The home includes features of lake cabins of the past, while also including modern elements. Built by Tomlinson Schultz of Detroit Lakes, MN. Cozy family living room with dramatic lake views. Custom built-in entertainment center in a Craftsman style accents a stone fireplace with timber mantle.
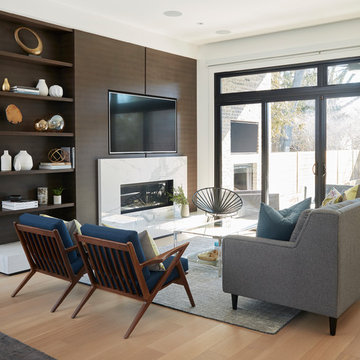
The beautiful built-in wall unit features Zebrawood in a custom stain by Chervin. The fireplace in the wall unit features a quartz surround in a white with grey veining. Relax in this space for years to come.
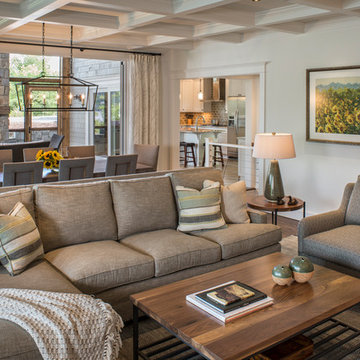
Interior Design: Allard + Roberts Interior Design
Construction: K Enterprises
Photography: David Dietrich Photography
Living Room with a Stone Fireplace Surround and a Built-in Media Unit Ideas and Designs
1
