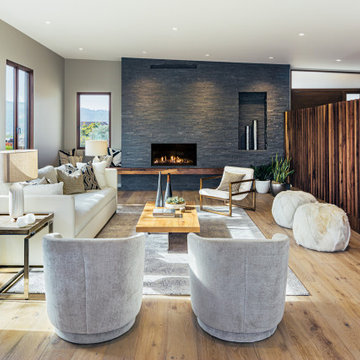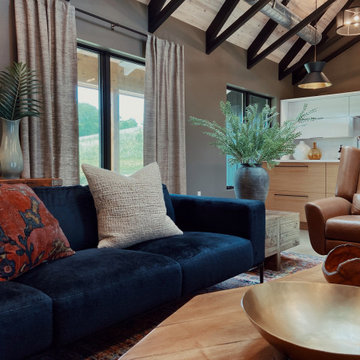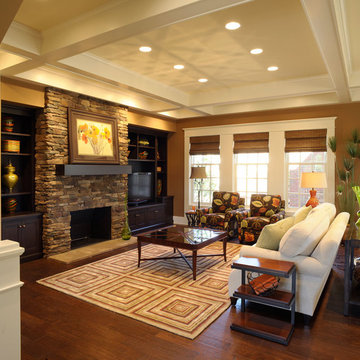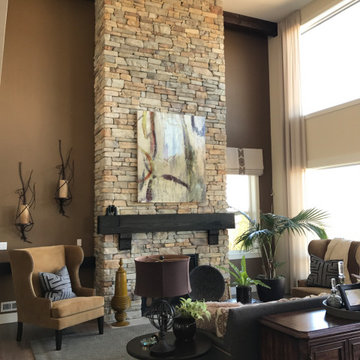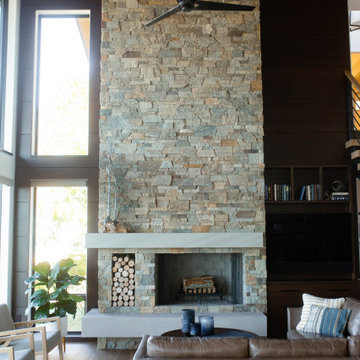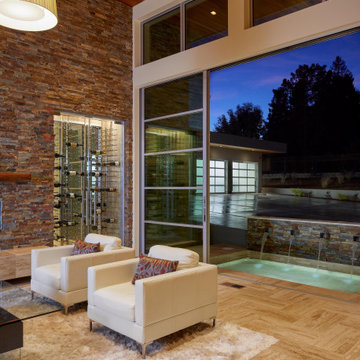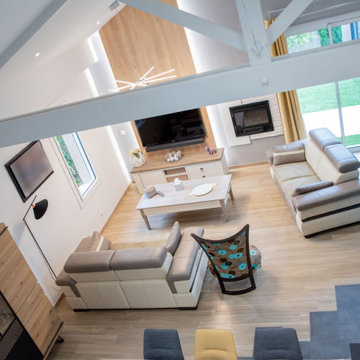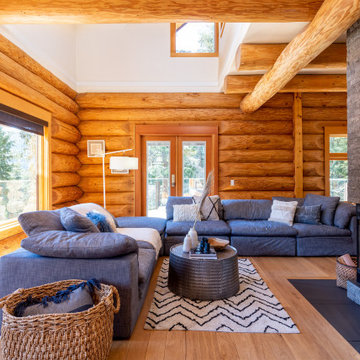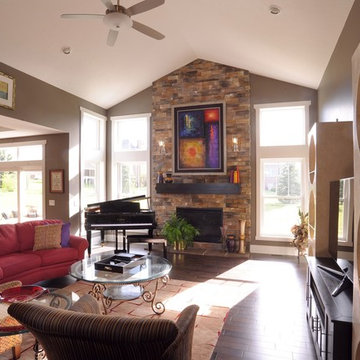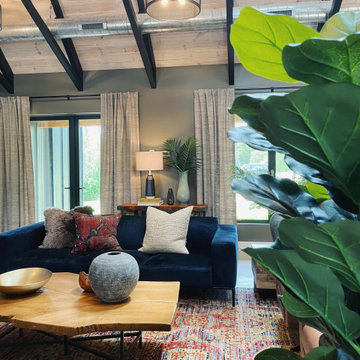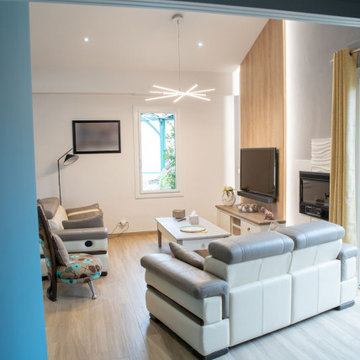Living Room with Brown Walls and a Stacked Stone Fireplace Surround Ideas and Designs
Refine by:
Budget
Sort by:Popular Today
1 - 20 of 61 photos
Item 1 of 3
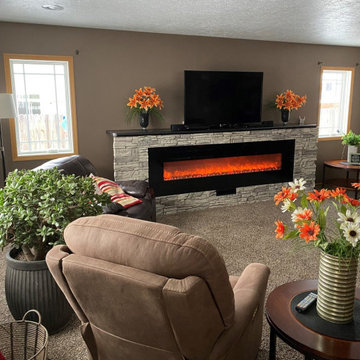
Jim wanted to install an electric fireplace in his living room and selected GenStone's Arctic Smoke Stacked Stone for the project. The Arctic Smoke makes the electric fireplace stand out and gives Jim’s living room a beautiful focal point.
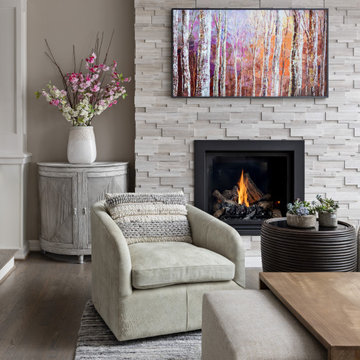
This cozy living room renovation, completed in the summer of 2021, was the perfect update for a busy family of six. Located on Long Lake, just north of Metro Detroit, this space sits just off the pool deck and overlooks the lake with an expansive southern exposure.
To complete the look, we removed a dated brick fireplace, built the structure for a stacked monolithic stone structure. A Samsung Frame TV lends a modern vibe with changing artwork and compliments the seasonal views of this lakeside room. With a variety of materials and fabrics, this space becomes the perfect place to relax after a morning swim or a family meal in the adjacent dining space.
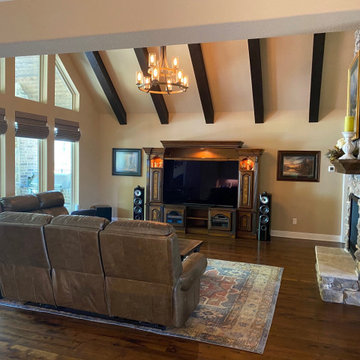
Vaulted living room maximizes the view and wall of windows provides indirect sunlight to create a bright and cheery space. Floor to ceiling two sided fireplace provides separation between the living and dining and is a dramatic focal point.
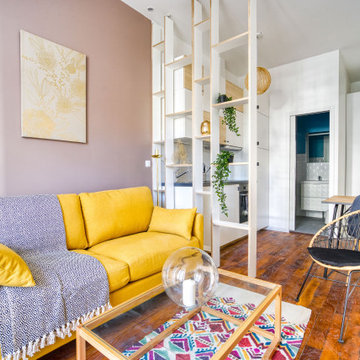
Petit studio de 18m² dans le 7e arrondissement de Lyon, issu d'une division d'un vieil appartement de 60m².
Le parquet ancien ainsi que la cheminée ont été conservés.
Budget total (travaux, cuisine, mobilier, etc...) : ~ 25 000€
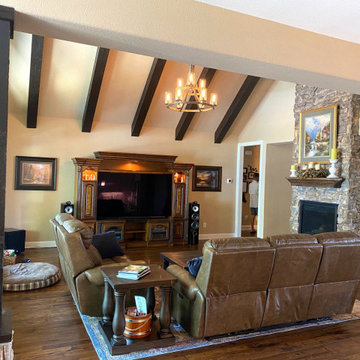
Vaulted living room maximizes the view and wall of windows provides indirect sunlight to create a bright and cheery space. Floor to ceiling two sided fireplace provides separation between the living and dining and is a dramatic focal point.
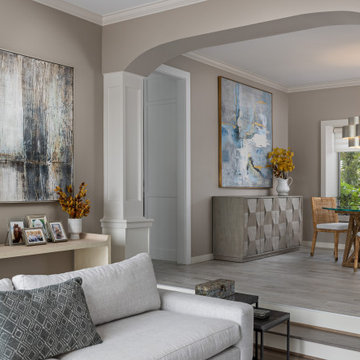
This cozy living room renovation, completed in the summer of 2021, was the perfect update for a busy family of six. Located on Long Lake, just north of Metro Detroit, this space sits just off the pool deck and overlooks the lake with an expansive southern exposure.
To complete the look, we removed a dated brick fireplace, built the structure for a stacked monolithic stone structure. A Samsung Frame TV lends a modern vibe with changing artwork and compliments the seasonal views of this lakeside room. With a variety of materials and fabrics, this space becomes the perfect place to relax after a morning swim or a family meal in the adjacent dining space.
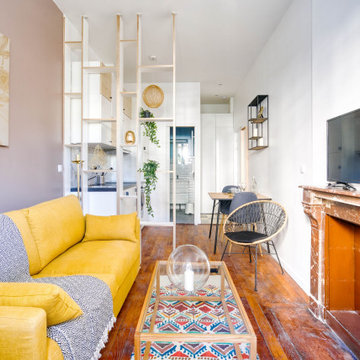
Petit studio de 18m² dans le 7e arrondissement de Lyon, issu d'une division d'un vieil appartement de 60m².
Le parquet ancien ainsi que la cheminée ont été conservés.
Budget total (travaux, cuisine, mobilier, etc...) : ~ 25 000€
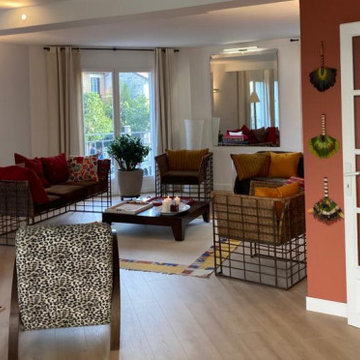
Suite à un dégât des eaux, le parquet a été complètement remplacé. Ce fût l'occasion aussi de choisir une nouvelle configuration des meubles, objets, cadres et luminaires pour sublimer ce grand salon . Enfin le choix de peindre un mur rond en terracotta et le côté des étagères en bleu de Prusse permet de souligner avec chic les objets et livres de voyages de ce grand salon
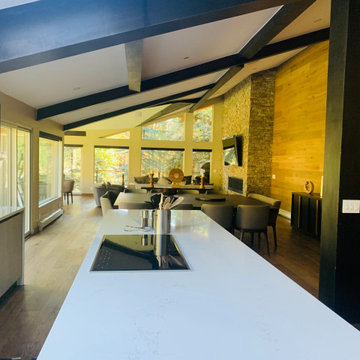
Our commitment to excellence extends beyond the new addition, as we meticulously remodeled the entire house to ensure a cohesive and harmonious aesthetic. Every room reflects a balance of functionality and elegance, with premium materials and thoughtful design choices that elevate the overall living experience. One of the standout features of this project is the addition of a new level to the home, providing not just additional space but an entirely new dimension to the property. The centerpiece of this expansion is the breathtaking living room that captures the essence of mountain luxury. Adorned with a magnificent wood-beamed, vaulted ceiling, this space seamlessly blends the warmth of natural elements with the grandeur of expansive design.
The living room, the heart of the home, now boasts panoramic views and an inviting ambiance that extends to a deck, where the beauty of the outdoors is effortlessly brought inside. Whether you're entertaining guests or enjoying a quiet evening with your family, this living room is designed to be the perfect retreat.
Living Room with Brown Walls and a Stacked Stone Fireplace Surround Ideas and Designs
1
