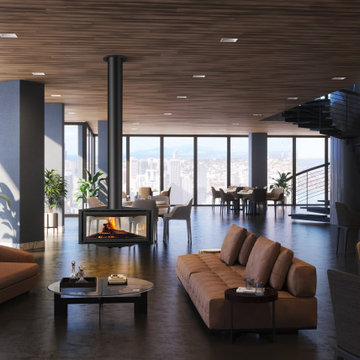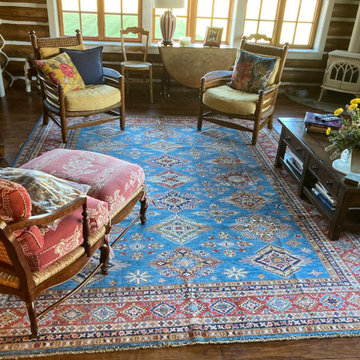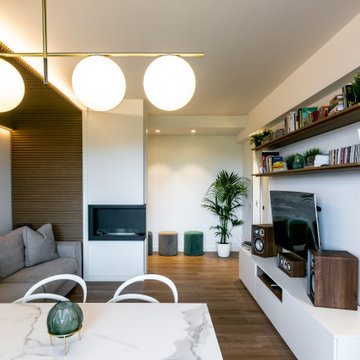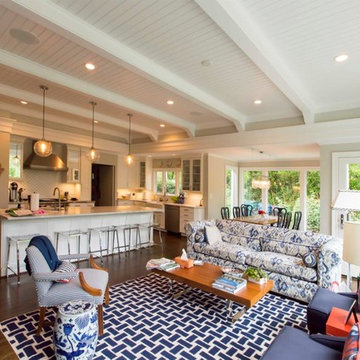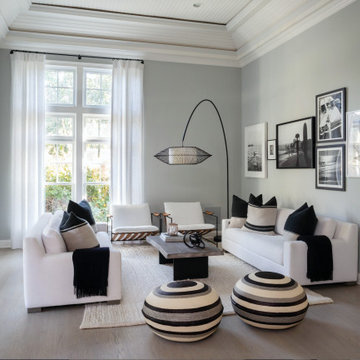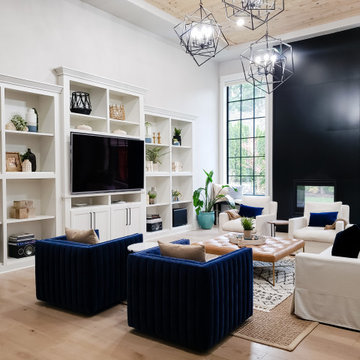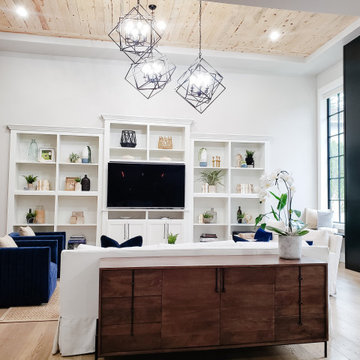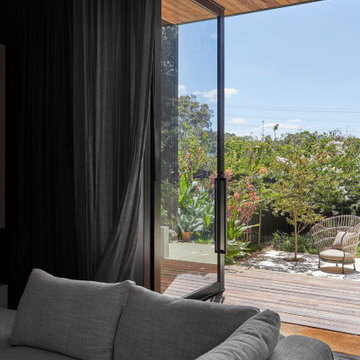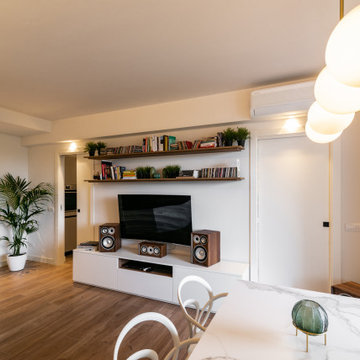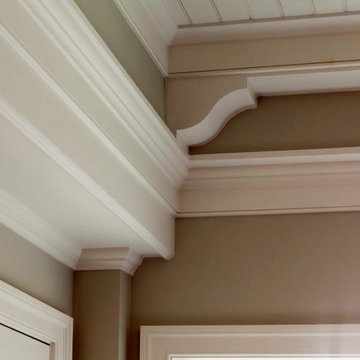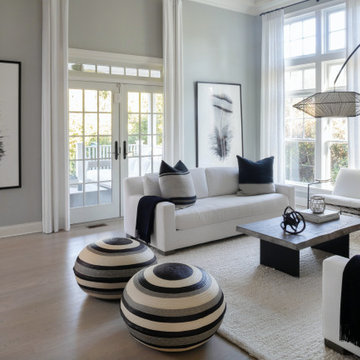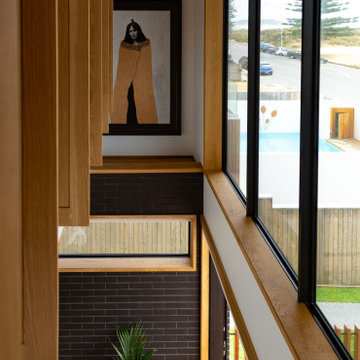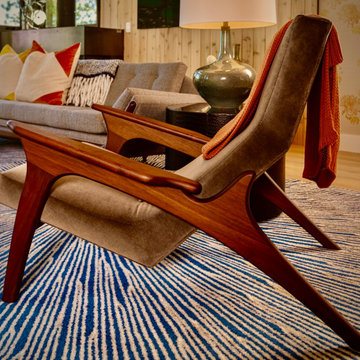Living Room with a Metal Fireplace Surround and a Timber Clad Ceiling Ideas and Designs
Refine by:
Budget
Sort by:Popular Today
1 - 20 of 40 photos
Item 1 of 3

The Ross Peak Great Room Guillotine Fireplace is the perfect focal point for this contemporary room. The guillotine fireplace door consists of a custom formed brass mesh door, providing a geometric element when the door is closed. The fireplace surround is Natural Etched Steel, with a complimenting brass mantle. Shown with custom niche for Fireplace Tools.

The sunken Living Room is positioned next to the Kitchen with an overhanging island bench that blurs the distinction between these two spaces. Dining/Kitchen/Living spaces are thoughtfully distinguished by the tiered layout as they cascade towards the rear garden.
Photo by Dave Kulesza.
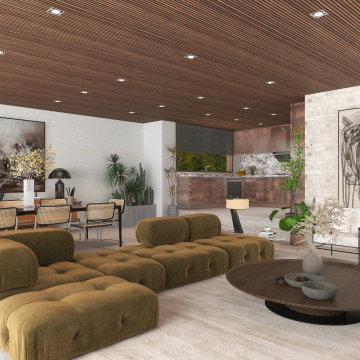
This Hampstead detached house was built specifically with a young professional in mind. We captured a classic 70s feel in our design, which makes the home a great place for entertaining. The main living area is large open space with an impressive fireplace that sits on a low board of Rosso Levanto marble and has been clad in oxidized copper. We've used the same copper to clad the kitchen cabinet doors, bringing out the texture of the Calacatta viola marble worktop and backsplash. Finally, iconic pieces of furniture by major designers help elevate this unique space, giving it an added touch of glamour.

Это тот самый частый случай, когда нужно включить что-то из элементов прошлого ремонта и имеющейся мебели заказчиков в новый интерьер. И это "что-то" - пол, облицованный полированным керамогранитом под серый мрамор, лестница с реечным ограждением, двери в современном стиле и мебель с текстурой старого дерева (обеденный стол, комод и витрина) в доме из бруса. А еще ему хотелось интерьер в стиле шале, а ей так не хватает красок лета. И оба супруга принимают активное участие в обсуждении, компромисс найти не так-то просто. Самым непростым решением - было найти место для телевизионной панели 2 метра шириной, т.к. все стены в гостиной - это панорамные окна. Поэтому возвели перегородку, отделяющую пространство кухни-столовой от гостиной. На ней и разместили ТВ со стороны гостиной, зеркало - со стороны кухни-столовой
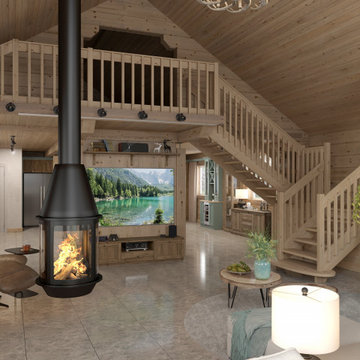
Это тот самый частый случай, когда нужно включить что-то из элементов прошлого ремонта и имеющейся мебели заказчиков в новый интерьер. И это "что-то" - пол, облицованный полированным керамогранитом под серый мрамор, лестница с реечным ограждением, двери в современном стиле и мебель с текстурой старого дерева (обеденный стол, комод и витрина) в доме из бруса. А еще ему хотелось интерьер в стиле шале, а ей так не хватает красок лета. И оба супруга принимают активное участие в обсуждении, компромисс найти не так-то просто. Самым непростым решением - было найти место для телевизионной панели 2 метра шириной, т.к. все стены в гостиной - это панорамные окна. Поэтому возвели перегородку, отделяющую пространство кухни-столовой от гостиной. На ней и разместили ТВ со стороны гостиной, зеркало - со стороны кухни-столовой
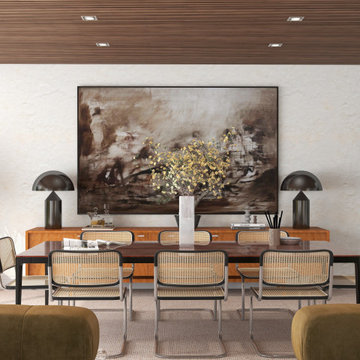
This Hampstead detached house was built specifically with a young professional in mind. We captured a classic 70s feel in our design, which makes the home a great place for entertaining. The main living area is large open space with an impressive fireplace that sits on a low board of Rosso Levanto marble and has been clad in oxidized copper. We've used the same copper to clad the kitchen cabinet doors, bringing out the texture of the Calacatta viola marble worktop and backsplash. Finally, iconic pieces of furniture by major designers help elevate this unique space, giving it an added touch of glamour.
Living Room with a Metal Fireplace Surround and a Timber Clad Ceiling Ideas and Designs
1

