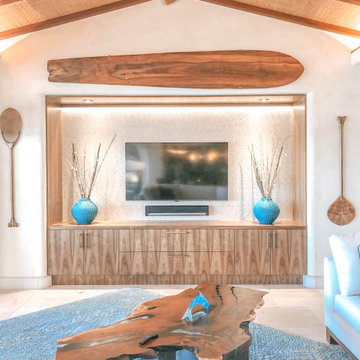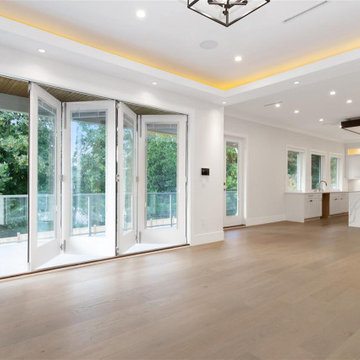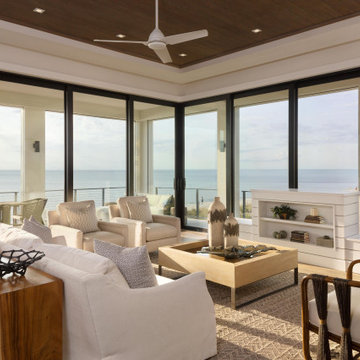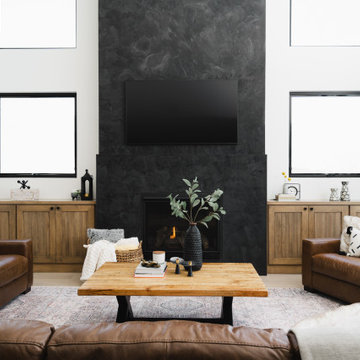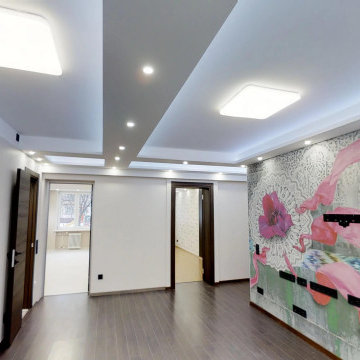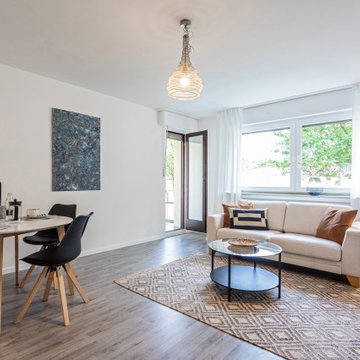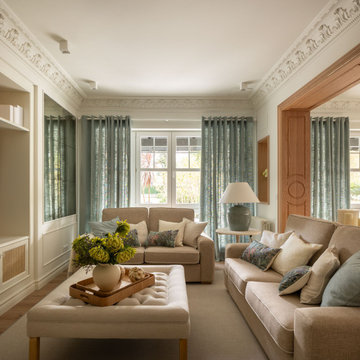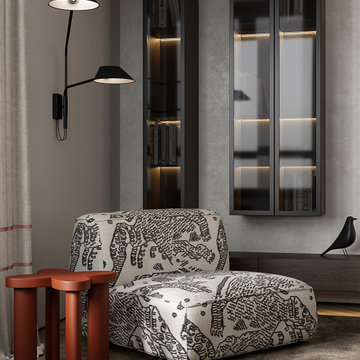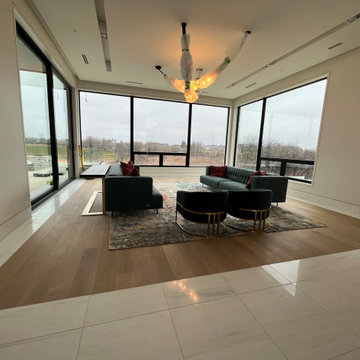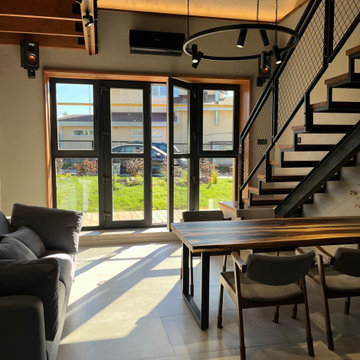Living Room with a Drop Ceiling Ideas and Designs
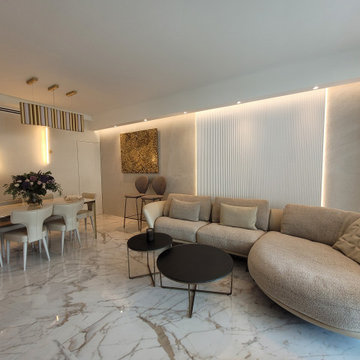
Situé en bord de mer dans le quartier de Fontvieille à Monaco, cet appartement au haut potentiel affichait un style rétro, plus du tout au goût des clients. Il a aussi fallu repenser l'agencement des pièces, afin d'y ajouter un dressing, et ouvrir la cuisine sur le salon. L'appartement a été entièrement mis à nu, repensé et redécoré. Il est composé de matériaux nobles comme le marbre ou la pierre, des éclairages et luminaires pensés dans les moindres détails et du mobilier sur mesure dans la totalité de l'appartement.
Des demandes particulières tout au long du projet ont été demandées, notamment dans la cuisine avec de l'eau filtrée, un broyeur pour l'évier, ou encore une plaque de cuisson avec hotte intégrée. Les clients avaient aussi besoin d'une cave à vin, une cave à cigare, et une zone où ils pouvaient faire la fête avec leurs amis, comprenant un bar, un petit frigo et des rangements, le tout intégré dans un meuble sur mesure servant aussi de buanderie. La cuisine peut aussi être dissimulée en partie, grâce à des portes "pocket" permettant d'ouvrir ou fermer une zone avec un plan de travail en plus, qui dissimule les petits électroménagers par exemple.

Open Family room-dining room & Kitchen Boho-chic design characterized by neutral color palette, natural material, and lots of art.
the living room consists of a u-shaped sectional, a modern simple fireplace surrounded by a minimalist design side chair for a beautiful reading corner.
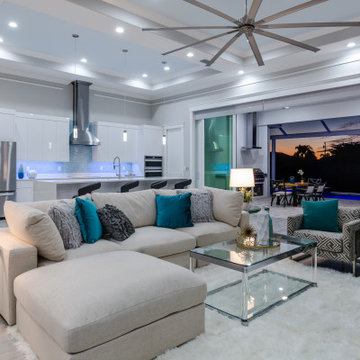
Our open floor plan concept has 3 bedrooms, 2 ½ bathrooms, glass office boasts 2737 sq ft. of living space with a total footprint of 4300 sq ft. As you walk through the front doors, your eyes will be drawn to the glass-walled office space which is one of the more unique features of this magnificent home. The custom glass office with a glass slide door and brushed nickel hardware is an optional element.
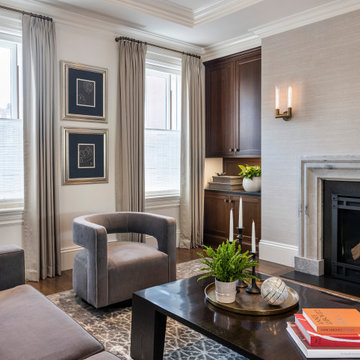
Elegant living room in open-concept entertaining level. Gas-fired fireplace with custom stone surround. Grey and dark hardwood furnishings to match grey walls and dark hardwood built-ins. Antique brass sconces and hardware.

Home bar arched entryway, custom millwork, crown molding, and marble floor.
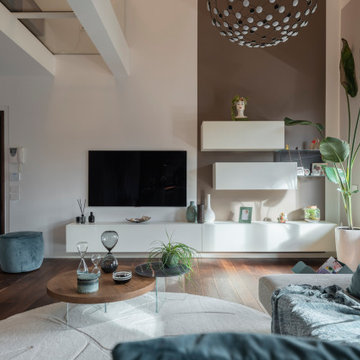
Vista del soggiorno con la parete attrezzata in primo piano. In questa foto è visibile la passerella in vetro creata per sottolineare l'altezza dell'ambiente. I mobili sono di Lago, la lampada è di LucePlan.
Foto di Simone Marulli
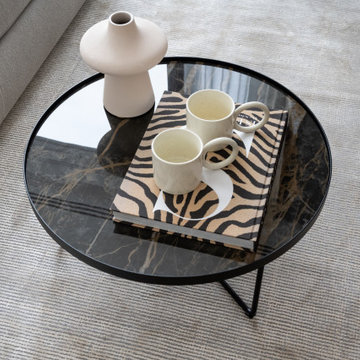
Гостиная объединена с пространством кухни-столовой. Островное расположение дивана формирует композицию вокруг, кухня эргономично разместили в нише. Интерьер выстроен на полутонах и теплых оттенках, теплый дуб на полу подчеркнут изящными вставками и деталями из латуни; комфорта и изысканности добавляют сделанные на заказ стеновые панели с интегрированным ТВ.
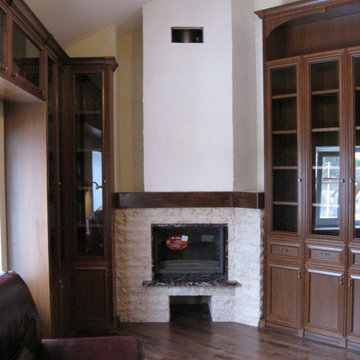
Жилой дом 150 м2.
История этого объекта довольно необычна. Заказчикам «по случаю» был приобретён земельный участок с кирпичным недостроем . Пожелание было: «сделайте что –нибудь, чтобы иногда сюда приезжать». В доме было множество уровней, которые совершенно не совпадали, слишком маленьких или слишком больших помещений, нарезанных странным образом. В результате, структуру дома удалось «причесать». На первом этаже разместились большая гостиная с камином и кухня - столовая. На втором - спальня родителей, кабинет (тоже с камином) и 2-х уровневая детская. Интерьер получился светлым и лёгким. Семья заказчика приезжает в обновлённый дом не просто « иногда», а практически переселилась сюда из Москвы.
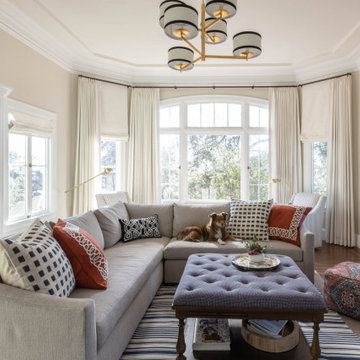
Classic, fresh, and with a touch of intriguing color. The living room is now a beautiful space where the family can relax together. The soft cream-colored walls and custom ivory drapes present a bright and open seating area with a large sectional perfect for fitting the entire family.
We played with eclectic colors and patterns in the pillows, rug, lighting, and accessories, creating a sophisticated yet welcoming space. The custom built-ins and natural wood fireplace create an elevated finish that will be in style all year ‘round.
Living Room with a Drop Ceiling Ideas and Designs
6
