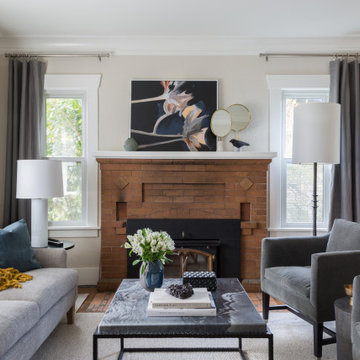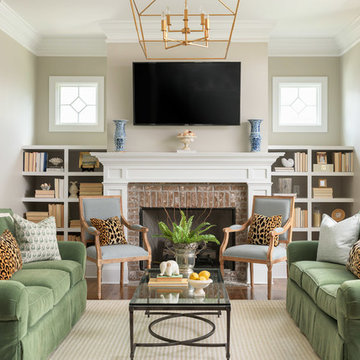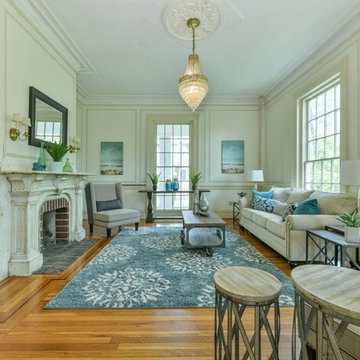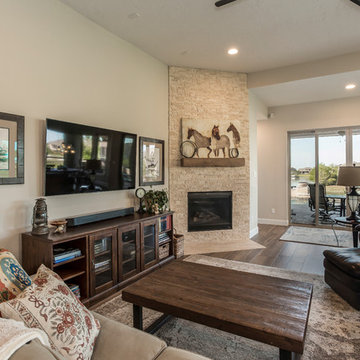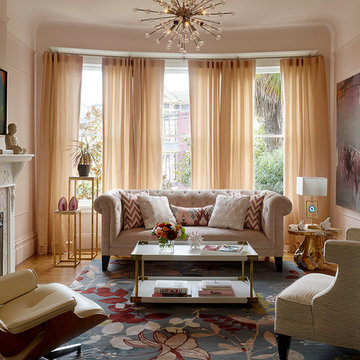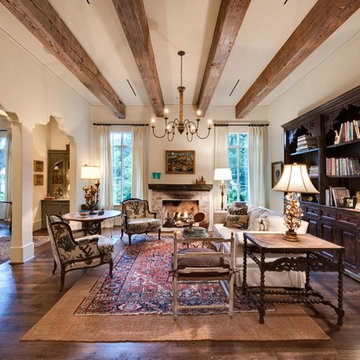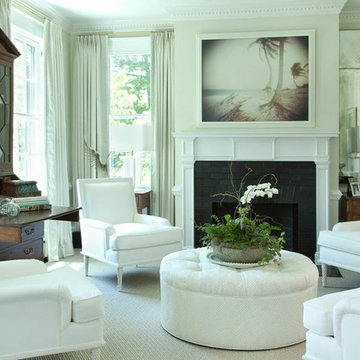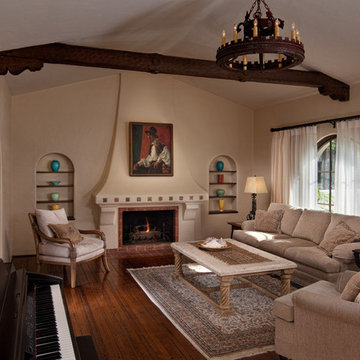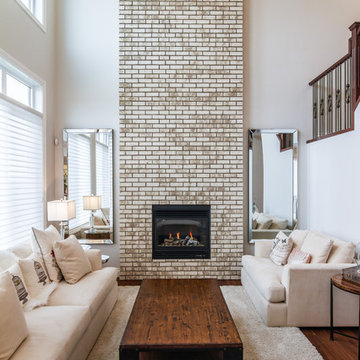Living Room with Beige Walls and a Brick Fireplace Surround Ideas and Designs
Refine by:
Budget
Sort by:Popular Today
1 - 20 of 4,981 photos

Lowell Custom Homes, Lake Geneva, WI., Living room with open and airy concept, large window walls and center fireplace with detailed wood mantel. Volume ceiling with beams and center globe light fixture.
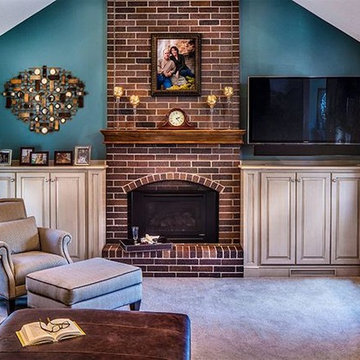
Wanting to maintain the traditional look of their eye-catching fireplace, we decided against mounting the TV above the mantel. We designed custom cabinets that flank each side of the fireplace and discreetly house the television components. By faux painting these cabinets using the color of the surrounding walls, this dominating feature wall effortlessly blends in with the rest of this space. The dark aqua accent wall brings this room to life as a focal point against the brick fireplace and is paired perfectly with the colors in the fabrics and drapery.
blue feature wall, brick fireplace, Dark Teal Blue Accent Wall, design connection, faux paint, faux paint accent wall, Kansas City Brown Fabric, Kansas City Brown Ottoman, Kansas City Brown Sofa, Kansas City Custom Cabinets, Kansas City Faux Paint, Kansas City Fireplace Remodel, Kansas City Floral Print Arm Chair, Kansas City Great Room Remodel, Kansas City Interior Design, Kansas City Large Ottoman, Kansas City Mantel, Kansas City Small Living Room, Kansas City Tufted Ottoman, Overland Park Interior Design, traditional living room
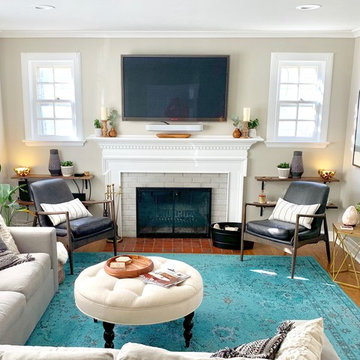
This boho living room features natural elements and neutral colors in a worldly design. The unexpected pop of color keeps the space fresh and bright.
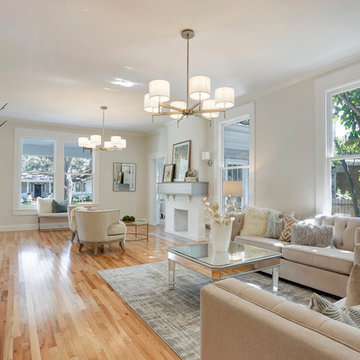
Formal living room is expansive and allows for dual sitting areas, highlighted by dual chandeliers, and seating arrangements. The beautiful new flooring mimics the original seamlessly by replicating the perimeter inlay design skillfully.

This Beautiful Country Farmhouse rests upon 5 acres among the most incredible large Oak Trees and Rolling Meadows in all of Asheville, North Carolina. Heart-beats relax to resting rates and warm, cozy feelings surplus when your eyes lay on this astounding masterpiece. The long paver driveway invites with meticulously landscaped grass, flowers and shrubs. Romantic Window Boxes accentuate high quality finishes of handsomely stained woodwork and trim with beautifully painted Hardy Wood Siding. Your gaze enhances as you saunter over an elegant walkway and approach the stately front-entry double doors. Warm welcomes and good times are happening inside this home with an enormous Open Concept Floor Plan. High Ceilings with a Large, Classic Brick Fireplace and stained Timber Beams and Columns adjoin the Stunning Kitchen with Gorgeous Cabinets, Leathered Finished Island and Luxurious Light Fixtures. There is an exquisite Butlers Pantry just off the kitchen with multiple shelving for crystal and dishware and the large windows provide natural light and views to enjoy. Another fireplace and sitting area are adjacent to the kitchen. The large Master Bath boasts His & Hers Marble Vanity’s and connects to the spacious Master Closet with built-in seating and an island to accommodate attire. Upstairs are three guest bedrooms with views overlooking the country side. Quiet bliss awaits in this loving nest amiss the sweet hills of North Carolina.
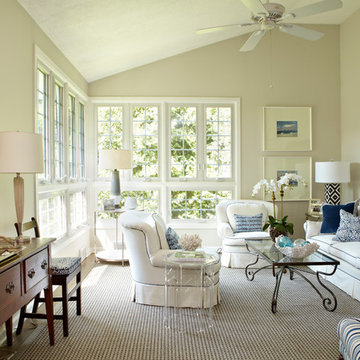
The floors were redone in a modern soft gray/brown so that the color scheme of blues/grays/whites could work. Existing upholstered pieces were reupholstered in white with navy piping. We blended some of the owners antiques with modern pieces such as the acrylic Moroccan style table that serves it's purpose without taking up too much visual space.
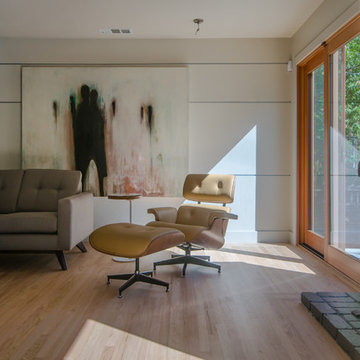
The goal on the interior was to keep a neutral, light color palate to contradict the dark, bold exterior. The brick on the interior was added to match the exterior creating a connection to the outdoor elements. Sliding glass doors were added on each side allowing for a great view to the downtown central park and allowing an abundance of natural light through out the day.
Photo by:Zephyr McIntyre
Living Room with Beige Walls and a Brick Fireplace Surround Ideas and Designs
1



