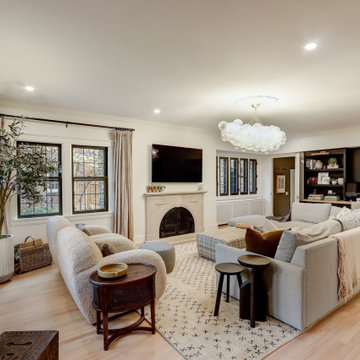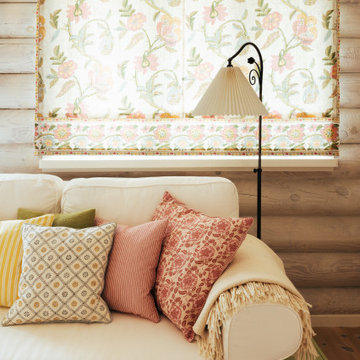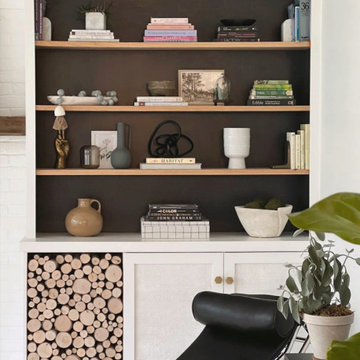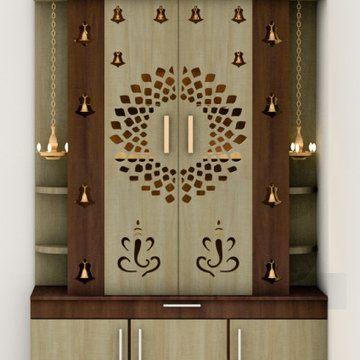Affordable Living Room Ideas and Designs
Refine by:
Budget
Sort by:Popular Today
41 - 60 of 104,740 photos
Item 1 of 3

Living room at Spanish Oak. This home was featured on the Austin NARI 2012 Tour of Homes.
Photography by John R Rogers.
The "rug" is actually comprised of Flor carpet tiles ( http://www.flor.com).

Soggiorno con carta da parati prospettica e specchiata divisa da un pilastro centrale. Per esaltarne la grafica e dare ancora più profondità al soggetto abbiamo incorniciato le due pareti partendo dallo spessore del pilastro centrale ed utilizzando un coloro scuro. Color block sulla parete attrezzata e divano della stessa tinta.
Foto Simone Marulli

What started as a kitchen and two-bathroom remodel evolved into a full home renovation plus conversion of the downstairs unfinished basement into a permitted first story addition, complete with family room, guest suite, mudroom, and a new front entrance. We married the midcentury modern architecture with vintage, eclectic details and thoughtful materials.

Crisp tones of maple and birch. Minimal and modern, the perfect backdrop for every room. With the Modin Collection, we have raised the bar on luxury vinyl plank. The result is a new standard in resilient flooring. Modin offers true embossed in register texture, a low sheen level, a rigid SPC core, an industry-leading wear layer, and so much more.

A reimagined empty and dark corner, adding 3 windows and a large corner window seat that connects with the harp of the renovated brick fireplace, while adding ample of storage and an opportunity to gather with friends and family. We also added a small partition that functions as a small bar area serving the dining space.

A pop of yellow brings positivity and warmth to this space, making the room feel happy.

The design narrative focused on natural materials using a calm colour scheme inspired by Nordic living. The use of dark walnut wood across the floors and with kitchen units made the kitchen flow with the living space well and blend in rather than stand out. The Verde Alpi marble used on the worktops, the island and the bespoke fireplace surrounds complements the dark wooden kitchen units as well as the copper boiling tap and ovens, serving as a nod to nature and connecting the space with the outside. The same shade of Little Greene paint has been used throughout the house to bring continuity, even on the living room ceiling to close the space in and make it cosy. The hallway mural called Scoop by Hovia added the finishing touch to reflect the originally aimed grandeur of the traditional Victorian townhouse.

Our Cheshire based Client’s came to us for an inviting yet industrial look and feel with a focus on cool tones. We helped to introduce this through our Interior Design and Styling knowledge.
They had felt previously that they had purchased pieces that they weren’t exactly what they were looking for once they had arrived. Finding themselves making expensive mistakes and replacing items over time. They wanted to nail the process first time around on their Victorian Property which they had recently moved to.
During our extensive discovery and design process, we took the time to get to know our Clients taste’s and what they were looking to achieve. After showing them some initial timeless ideas, they were really pleased with the initial proposal. We introduced our Client’s desired look and feel, whilst really considering pieces that really started to make the house feel like home which are also based on their interests.
The handover to our Client was a great success and was really well received. They have requested us to help out with another space within their home as a total surprise, we are really honoured and looking forward to starting!

Dans le séjour les murs peints en Ressource Deep Celadon Green s'harmonisent parfaitement avec les tomettes du sol.
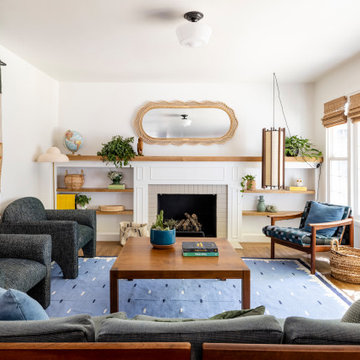
Eclectic bohemian living room ties multiple patterns and bright colors together while focused on a brick fireplace with a fresh coat of paint and custom built bookshelves.

Проект типовой трехкомнатной квартиры I-515/9М с перепланировкой для молодой девушки стоматолога. Санузел расширили за счет коридора. Вход в кухню организовали из проходной гостиной. В гостиной использовали мебель трансформер, в которой диван прячется под полноценную кровать, не занимая дополнительного места. Детскую спроектировали на вырост, с учетом рождения детей. На балконе организовали места для хранения и лаунж - зону, в виде кресел-гамаков, которые можно легко снять, убрать, постирать.
Affordable Living Room Ideas and Designs
3
