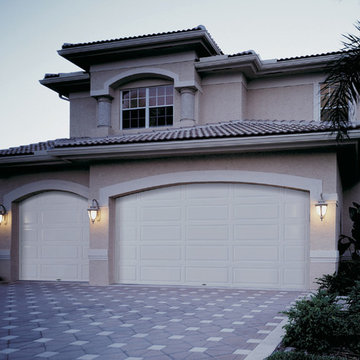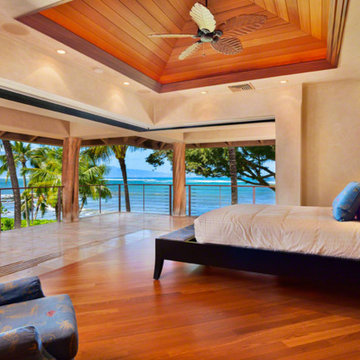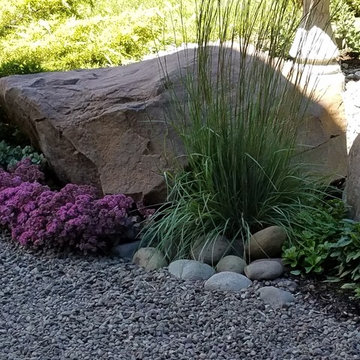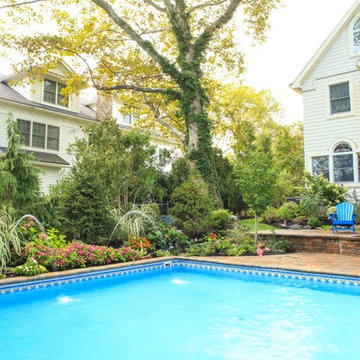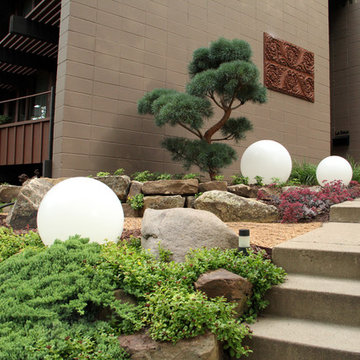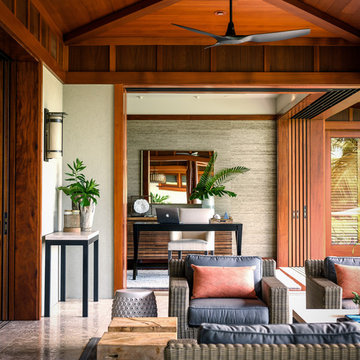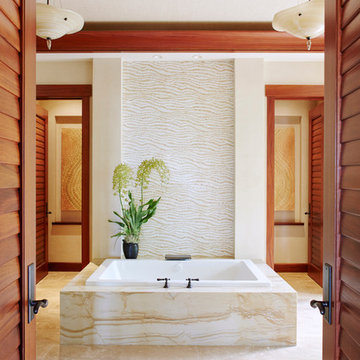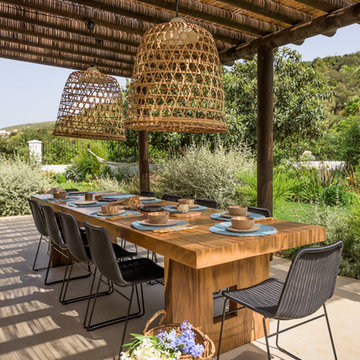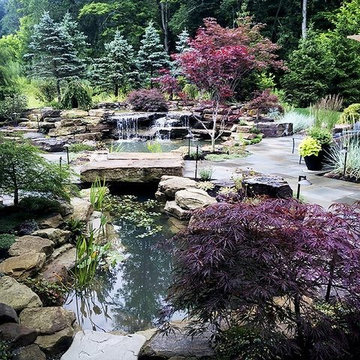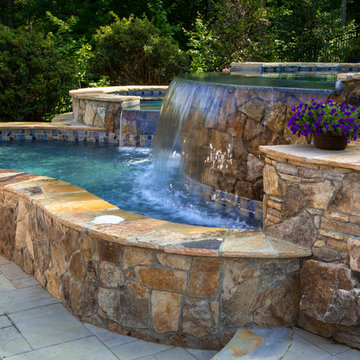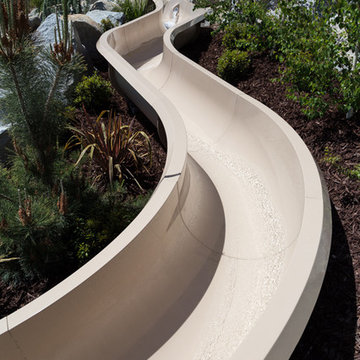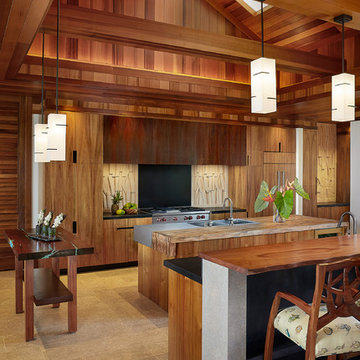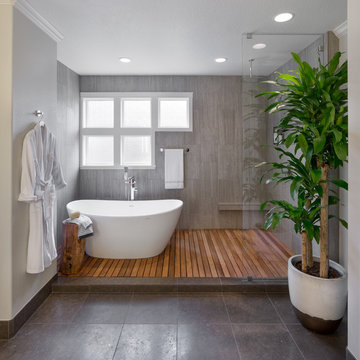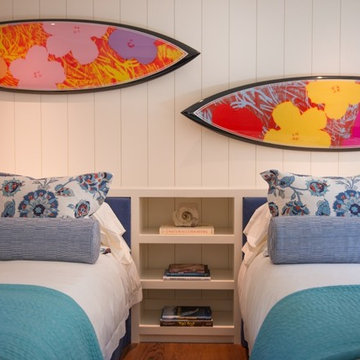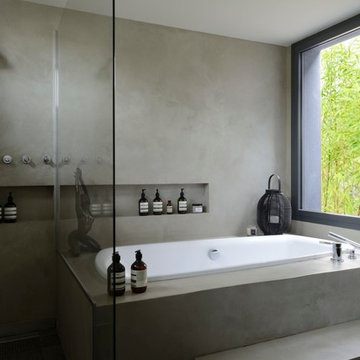Large World-Inspired Home Design Photos
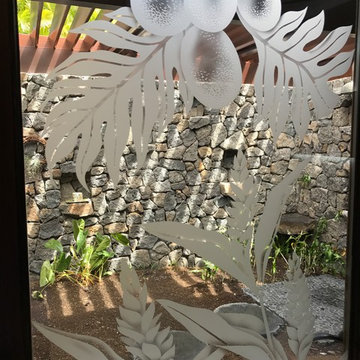
Master bath custom design by the client. Etched glass insert for mahogany exterior door to outdoor lava rock shower and orchid garden.
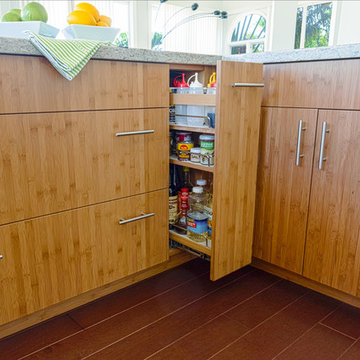
This tropical bamboo kitchen includes convenient storage accessories, such as a dedicated pull-out spice rack, that provide efficiency for the homeowner, who loves to cook and entertain guests. Other cabinet accessories include a built-in pantry and appliance wall, lift-up mixer shelving and a prep sink adjacent to the cooktop.
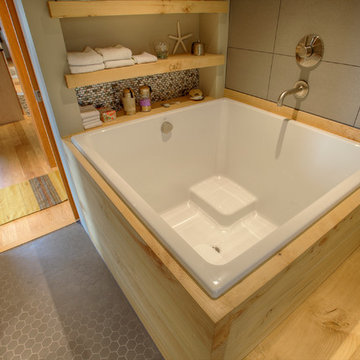
The homeowners' dreamed of an Ofuro style soaking tub. We worked together to make that a reality. Our employees custom milled a surround of Ofuro cedar for the soaking tub. The steps are removable for cleaning and to lessen the occurrence of trapped moisture. The shelves are also custom cedar with a "fish scale" tile backing.
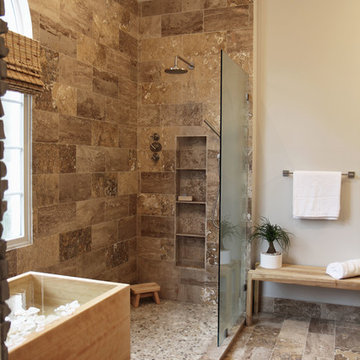
The detailed plans for this bathroom can be purchased here: https://www.changeyourbathroom.com/shop/healing-hinoki-bathroom-plans/
Japanese Hinoki Ofuro Tub in wet area combined with shower, hidden shower drain with pebble shower floor, travertine tile with brushed nickel fixtures. Atlanta Bathroom
Large World-Inspired Home Design Photos
5




















