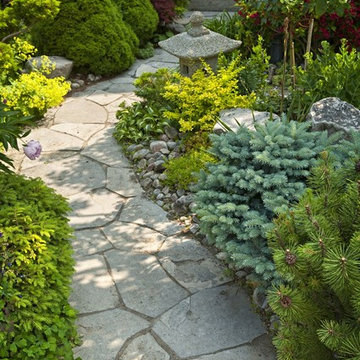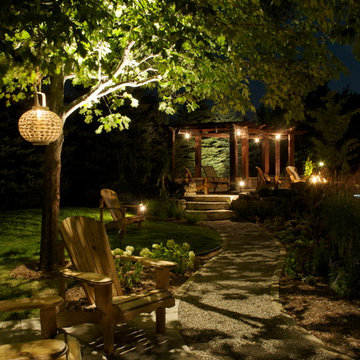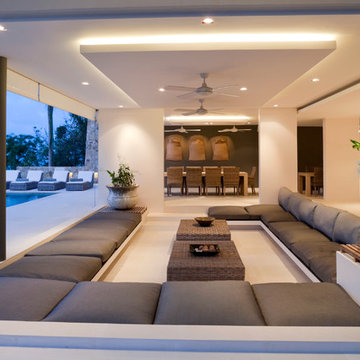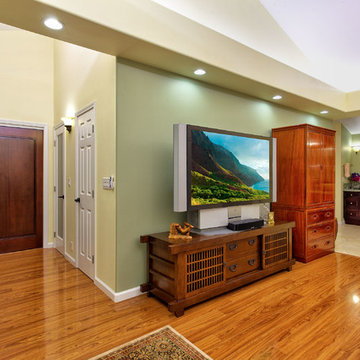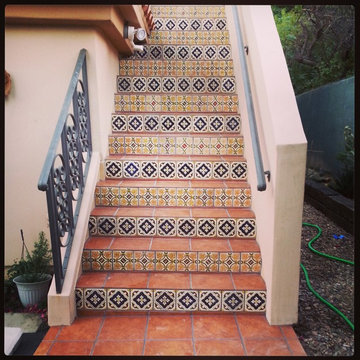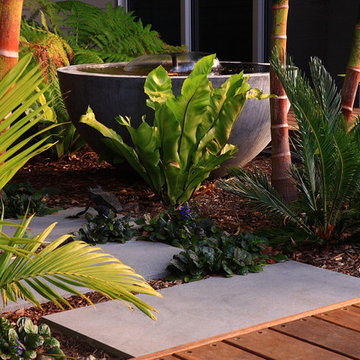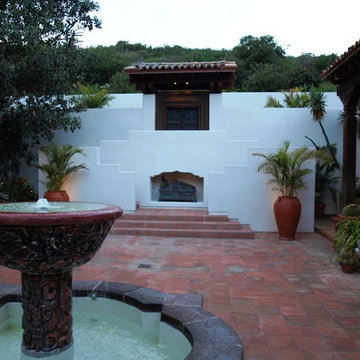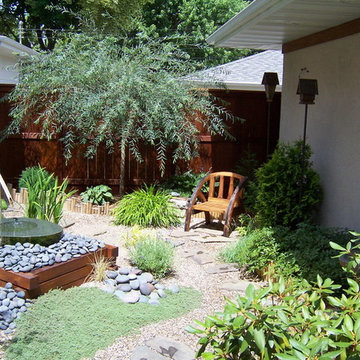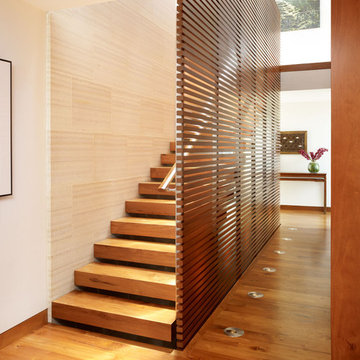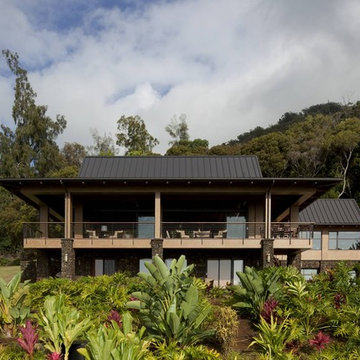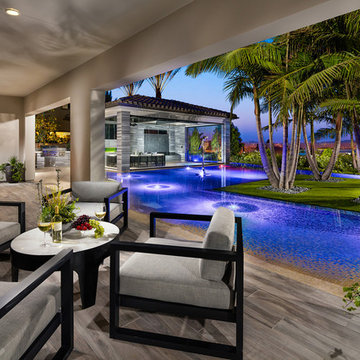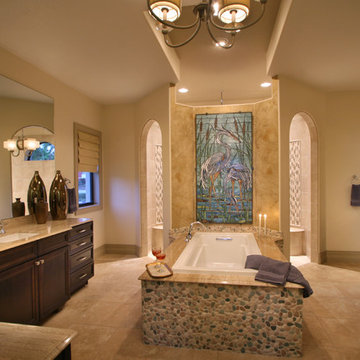Large World-Inspired Home Design Photos
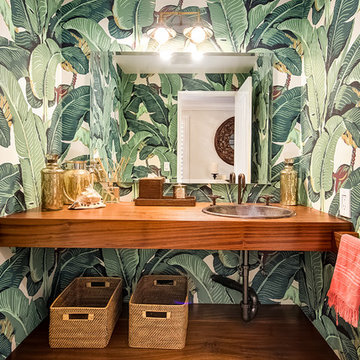
Jim Pelar
Photographer / Partner
949-973-8429 cell/text
949-945-2045 office
Jim@Linova.Photography
www.Linova.Photography
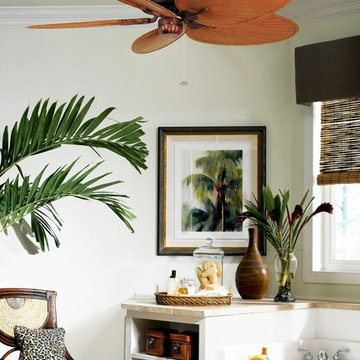
The Fanimation Belleria is a beautiful tropical fan that lives up to it's style. This tropical fan can withstand even the harshest conditions. The Belleria is a perfect fan for indoor or outdoor locations, since it is wet rated and can withstand the rain. In terms of style, you have the option to choose different variations of motor finish and blade style to your liking!

Japanese soaking tub from Victoria & Albert is featured with Brizo faucet. The large shower features dual shower heads with recessed niches and large seat.
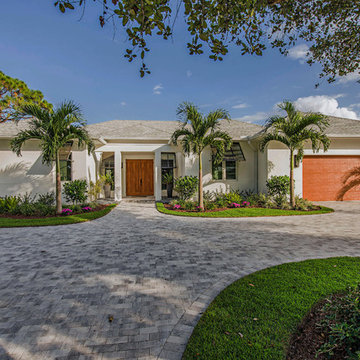
Front Elevation: 41 West Coastal Retreat Series reveals creative, fresh ideas, for a new look to define the casual beach lifestyle of Naples.
More than a dozen custom variations and sizes are available to be built on your lot. From this spacious 3,000 square foot, 3 bedroom model, to larger 4 and 5 bedroom versions ranging from 3,500 - 10,000 square feet, including guest house options.

“It doesn’t take much imagination to pretend you are taking a bath in a rainforest.”
- San Diego Home/Garden Lifestyles Magazine
August 2013
James Brady Photography

This lake house porch uses a palette of neutrals, blues and greens to incorporate the client’s favorite color: turquoise. A bead board ceiling, woven wood blinds, wicker ceiling fan and outdoor grass rug set the stage for Indonesian rain drum tables and a vintage turquoise planter.
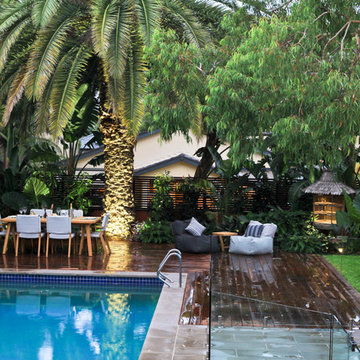
A gorgeous existing Canary Islands Date Palm was utilised as a living sculpture, highlighted appropriately at night.
Large World-Inspired Home Design Photos
3




















