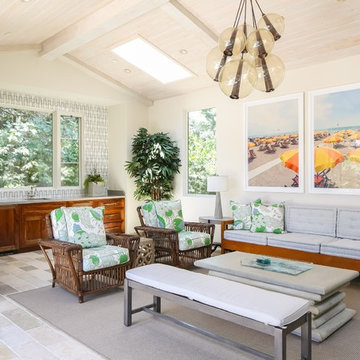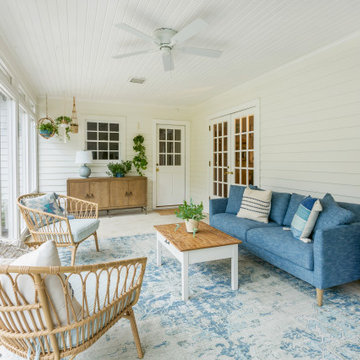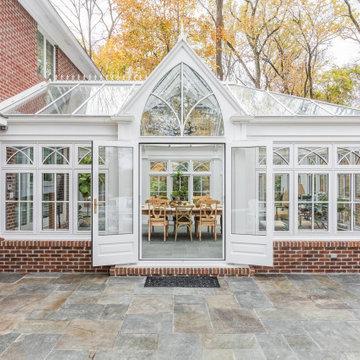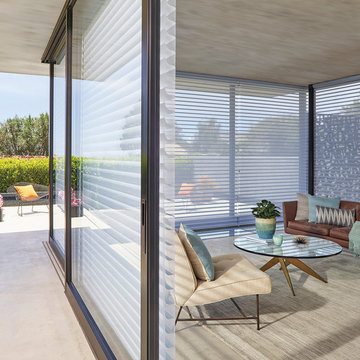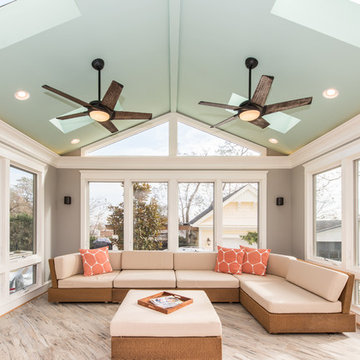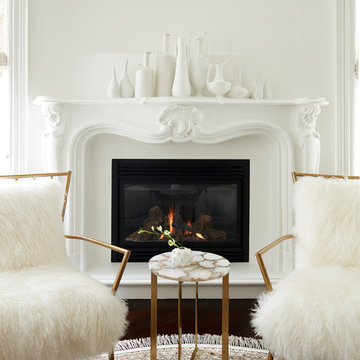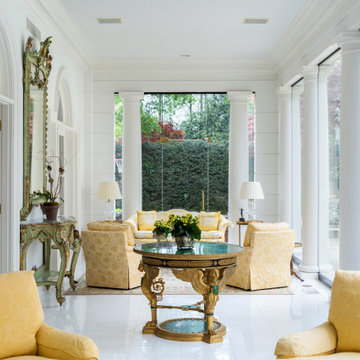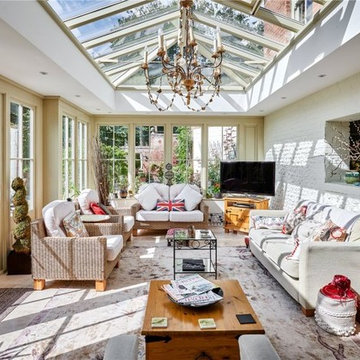Large White Conservatory Ideas and Designs
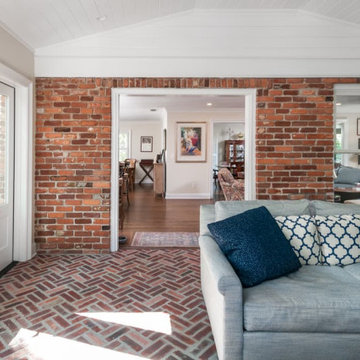
Our clients dreamed of a sunroom that had a lot of natural light and that was open into the main house. A red brick floor and fireplace make this room an extension of the main living area and keeps everything flowing together, like it's always been there.
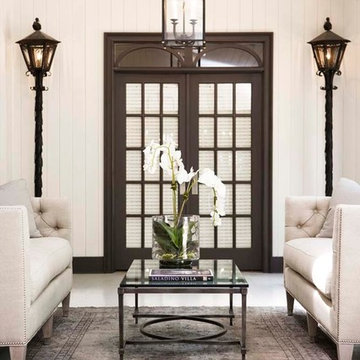
Linda McDougald, principal and lead designer of Linda McDougald Design l Postcard from Paris Home, re-designed and renovated her home, which now showcases an innovative mix of contemporary and antique furnishings set against a dramatic linen, white, and gray palette.
The English country home features floors of dark-stained oak, white painted hardwood, and Lagos Azul limestone. Antique lighting marks most every room, each of which is filled with exquisite antiques from France. At the heart of the re-design was an extensive kitchen renovation, now featuring a La Cornue Chateau range, Sub-Zero and Miele appliances, custom cabinetry, and Waterworks tile.
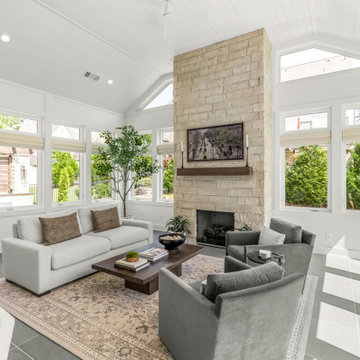
Custom built, contemporary style sunroom that can be used year-round for hosting family gatherings, entertaining friends, or relaxing with a good book while enjoying the inviting views of the landscaped backyard and outdoor patio area. The gable roof sunroom addition features trapezoid windows, a white vaulted tongue and groove ceiling and a blue gray porcelain paver floor tile from Landmark’s Frontier20 collection. A contemporary style ventless fireplace, finished in a white split limestone veneer surround with a brown stained custom cedar floating mantle, functions as the focal point and blends in beautifully with the neutral color palette of the custom-built sunroom and chic designer furnishings. All the windows are custom fit with remote controlled smart window shades for energy efficiency and functionality.

Martha O'Hara Interiors, Interior Design & Photo Styling | Corey Gaffer, Photography | Please Note: All “related,” “similar,” and “sponsored” products tagged or listed by Houzz are not actual products pictured. They have not been approved by Martha O’Hara Interiors nor any of the professionals credited. For information about our work, please contact design@oharainteriors.com.

All furnishings are available through Lucy Interior Design.
www.lucyinteriordesign.com - 612.339.2225
Interior Designer: Lucy Interior Design
Photographer: Andrea Rugg
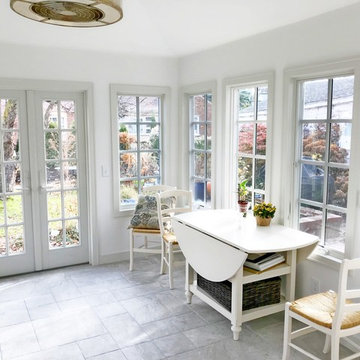
From an unused, storage area to a functional four season room - beautiful transformation!
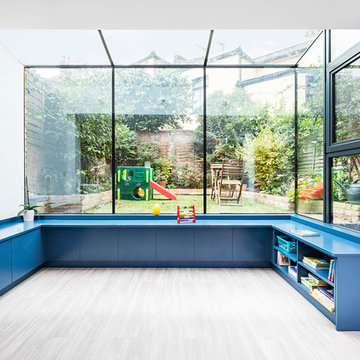
Frameless glass roof structurally bonded with structural silicon. Our roofs also have solar reflective glass as standard with a soft coating internally.
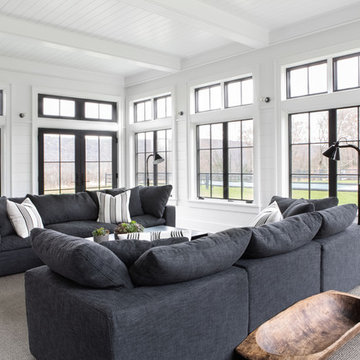
Architectural advisement, Interior Design, Custom Furniture Design & Art Curation by Chango & Co.
Architecture by Crisp Architects
Construction by Structure Works Inc.
Photography by Sarah Elliott
See the feature in Domino Magazine

The lighter tones of this open space mixed with elegant and beach- styled touches creates an elegant, worldly and coastal feeling.
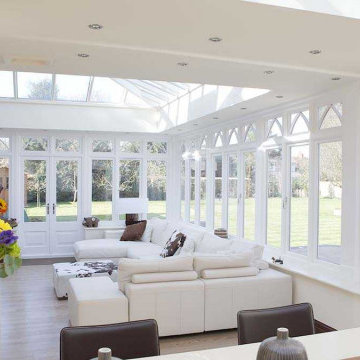
This beautiful light-filled L-shaped orangery in Northamptonshire provides a contemporary addition to this family home.
It combines a kitchen with a lounge and dining area, creating an attractive family-friendly space, which has become the heart of the home.
The gothic bar detailing on the windows matches the existing windows of the property, providing a link to the existing architecture.
This structure was required to bridge the space between the house and an external pool building. We created an orangery which integrates beautifully with both and is fabulous in its own right.
The new kitchen is contemporary and combined with a comfortable living space makes the most of the light and takes full advantage of the views into the garden.
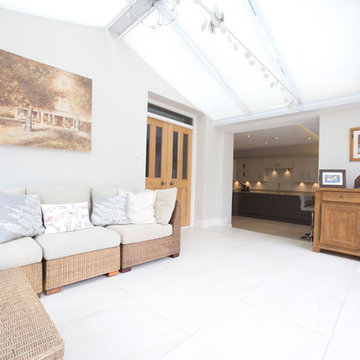
Original conservatory now knocked through into extended kitchen and renovated with new porcelain tiled floor.
Large White Conservatory Ideas and Designs
3
