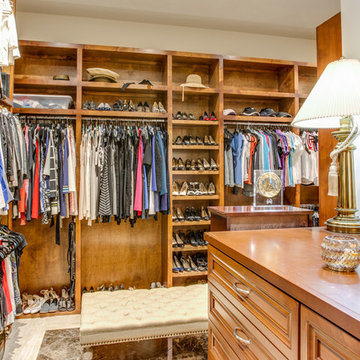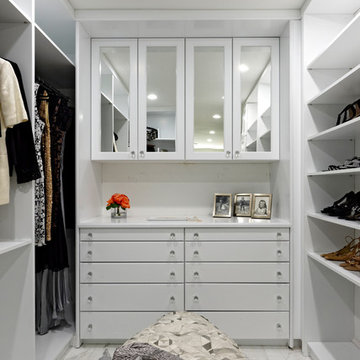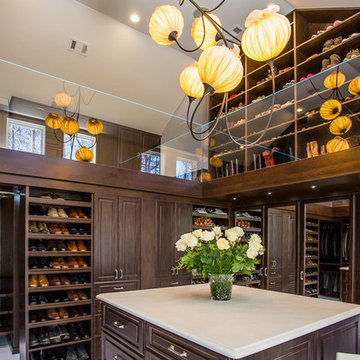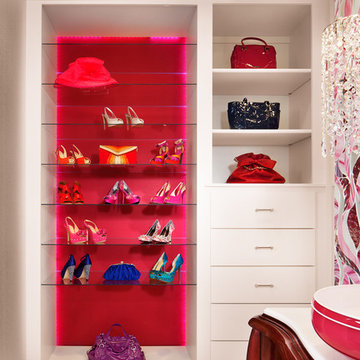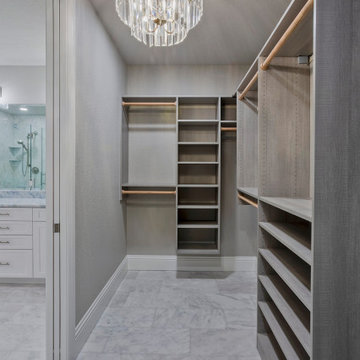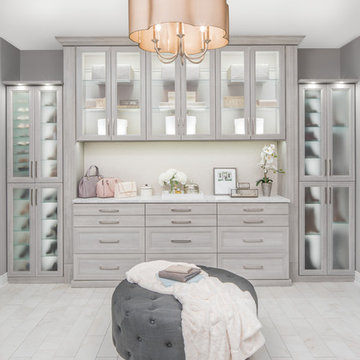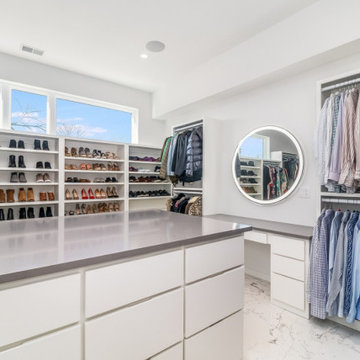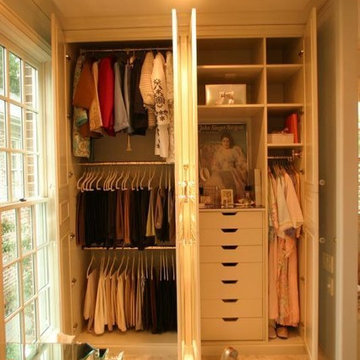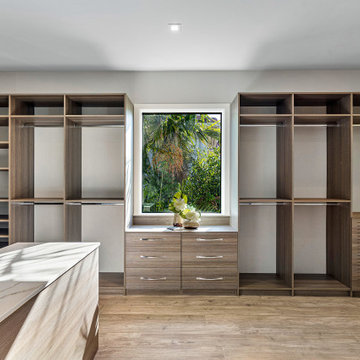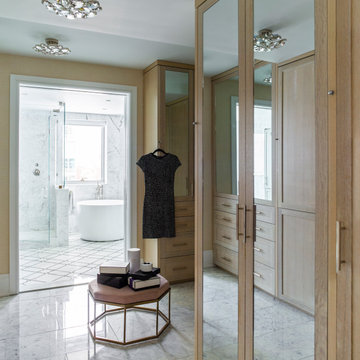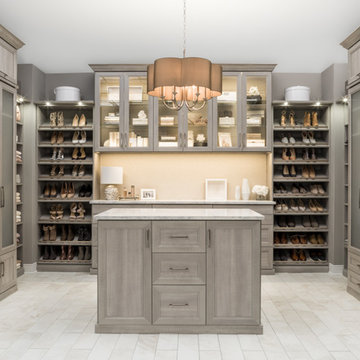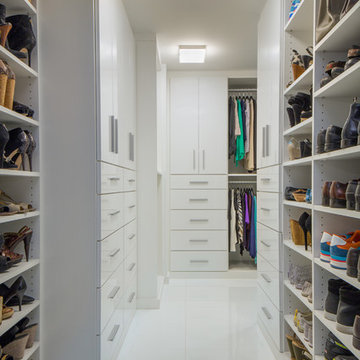Large Wardrobe with Marble Flooring Ideas and Designs
Refine by:
Budget
Sort by:Popular Today
1 - 20 of 298 photos
Item 1 of 3

The "hers" master closet is bathed in natural light and boasts custom leaded glass french doors, completely custom cabinets, a makeup vanity, towers of shoe glory, a dresser island, Swarovski crystal cabinet pulls...even custom vent covers.
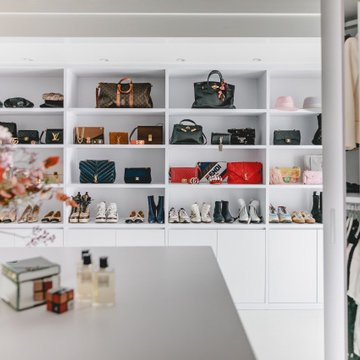
Ankleide nach Maß gefertigt mit offenen Regalen und geschlossenen Drehtürenschränken

By relocating the hall bathroom, we were able to create an ensuite bathroom with a generous shower, double vanity, and plenty of space left over for a separate walk-in closet. We paired the classic look of marble with matte black fixtures to add a sophisticated, modern edge. The natural wood tones of the vanity and teak bench bring warmth to the space. A frosted glass pocket door to the walk-through closet provides privacy, but still allows light through. We gave our clients additional storage by building drawers into the Cape Cod’s eave space.

A walk-in closet is a luxurious and practical addition to any home, providing a spacious and organized haven for clothing, shoes, and accessories.
Typically larger than standard closets, these well-designed spaces often feature built-in shelves, drawers, and hanging rods to accommodate a variety of wardrobe items.
Ample lighting, whether natural or strategically placed fixtures, ensures visibility and adds to the overall ambiance. Mirrors and dressing areas may be conveniently integrated, transforming the walk-in closet into a private dressing room.
The design possibilities are endless, allowing individuals to personalize the space according to their preferences, making the walk-in closet a functional storage area and a stylish retreat where one can start and end the day with ease and sophistication.
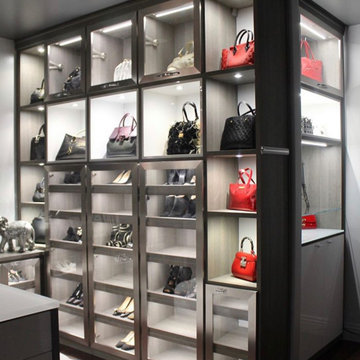
Lighted open display cubbies and cabinets with framed glass doors for her collection of designer shoes and handbags.
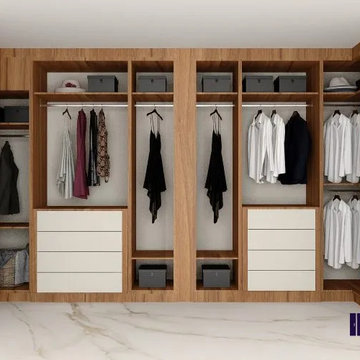
At Inspired Elements, we design and deliver small walk-in wardrobes based on your custom choices. Our newly designed small walk-in wardrobes in light grey & natural dijon walnut finish are paired with hanging rails and lighting features.
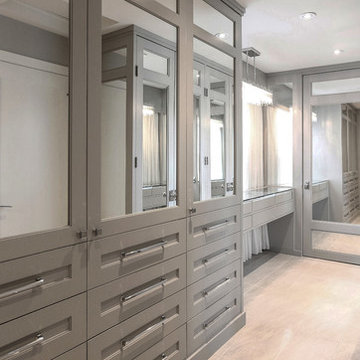
Master closet for her with mirror doors. LED lighting on the inside, with plexi glass dividers. Wood painted solid color.
Large Wardrobe with Marble Flooring Ideas and Designs
1

