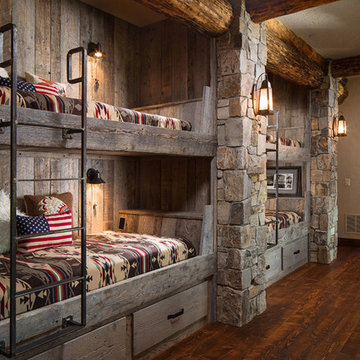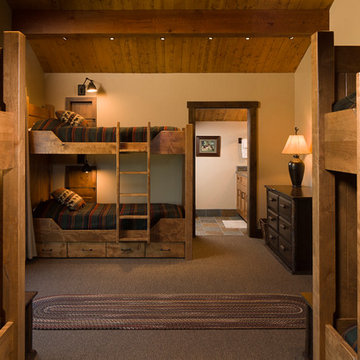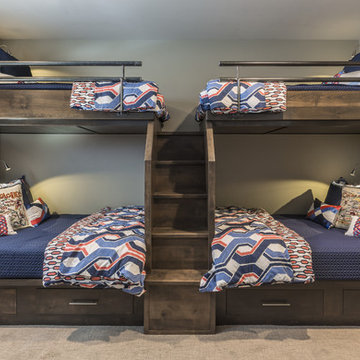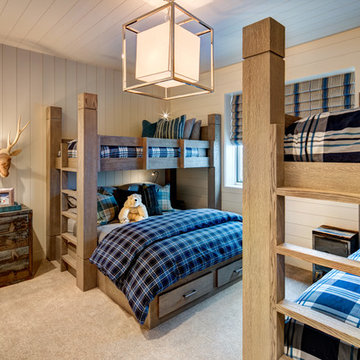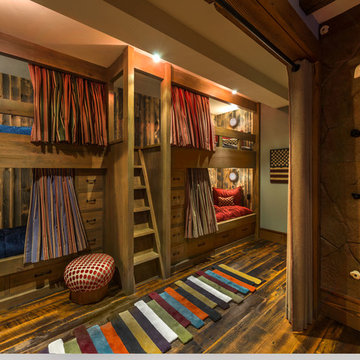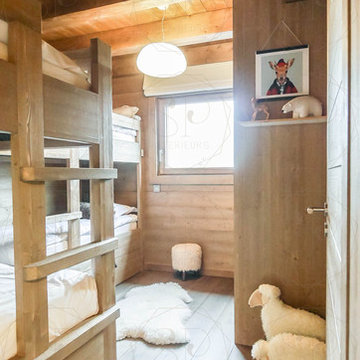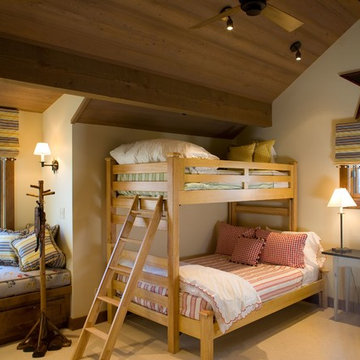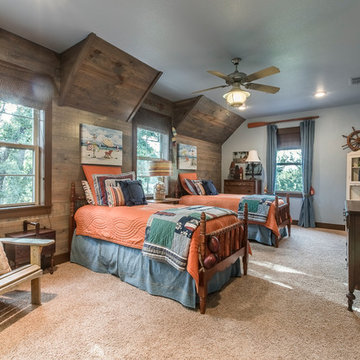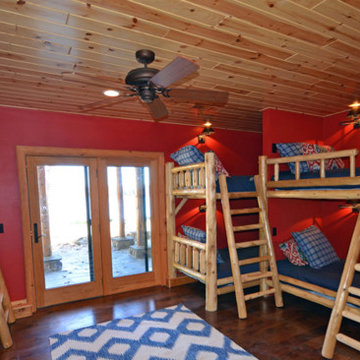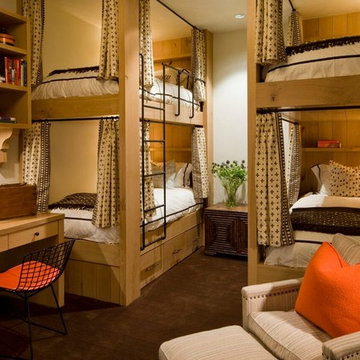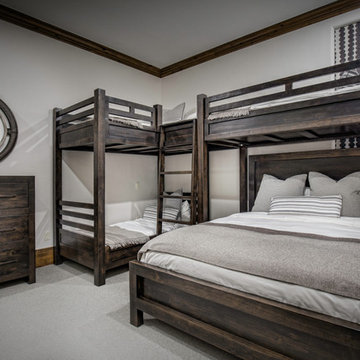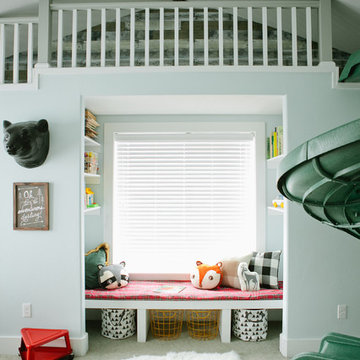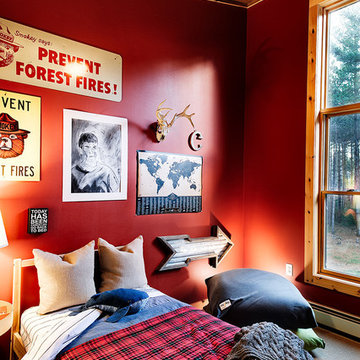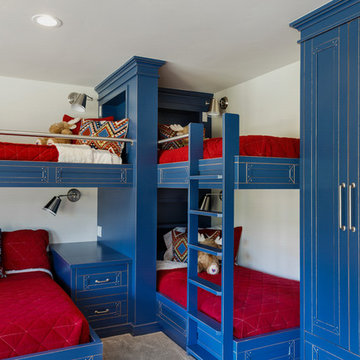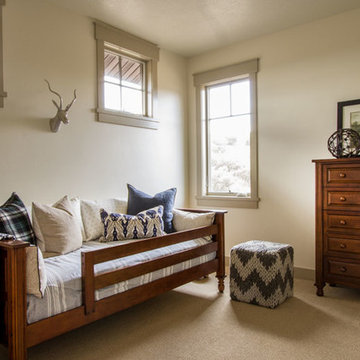Large Rustic Kids' Bedroom Ideas and Designs

Mountain Peek is a custom residence located within the Yellowstone Club in Big Sky, Montana. The layout of the home was heavily influenced by the site. Instead of building up vertically the floor plan reaches out horizontally with slight elevations between different spaces. This allowed for beautiful views from every space and also gave us the ability to play with roof heights for each individual space. Natural stone and rustic wood are accented by steal beams and metal work throughout the home.
(photos by Whitney Kamman)
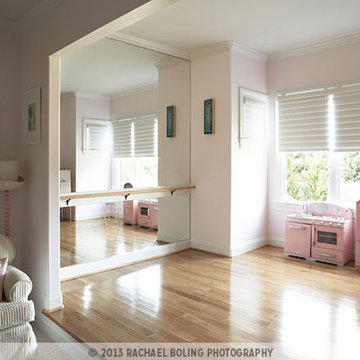
This Tuscan-inspired home imbues casual elegance. Linen fabrics complemented by a neutral color palette help create a classic, comfortable interior. The kitchen, family and breakfast areas feature exposed beams and thin brick floors. The kitchen also includes a Bertazzoni Range and custom iron range hood, Caesarstone countertops, Perrin and Rowe faucet, and a Shaw Original sink. Handmade Winchester tiles from England create a focal backsplash.
The master bedroom includes a limestone fireplace and crystal antique chandeliers. The white Carrera marble master bath is marked by a free-standing nickel slipper bath tub and Rohl fixtures.
Rachael Boling Photography
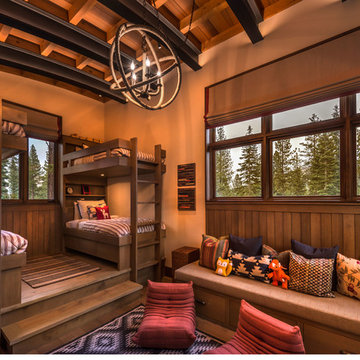
Super fun Bunk Room features custom-built bunks with storage below & sunken Kids' Lounge, including built in daybeds with more storage below.
(c) SANDBOX & Vance Fox Photography
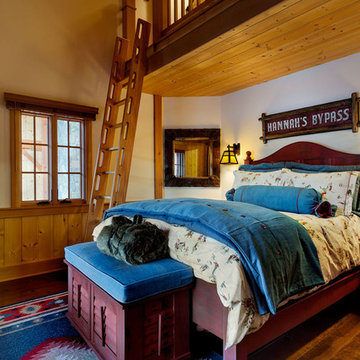
This three-story vacation home for a family of ski enthusiasts features 5 bedrooms and a six-bed bunk room, 5 1/2 bathrooms, kitchen, dining room, great room, 2 wet bars, great room, exercise room, basement game room, office, mud room, ski work room, decks, stone patio with sunken hot tub, garage, and elevator.
The home sits into an extremely steep, half-acre lot that shares a property line with a ski resort and allows for ski-in, ski-out access to the mountain’s 61 trails. This unique location and challenging terrain informed the home’s siting, footprint, program, design, interior design, finishes, and custom made furniture.
Credit: Samyn-D'Elia Architects
Project designed by Franconia interior designer Randy Trainor. She also serves the New Hampshire Ski Country, Lake Regions and Coast, including Lincoln, North Conway, and Bartlett.
For more about Randy Trainor, click here: https://crtinteriors.com/
To learn more about this project, click here: https://crtinteriors.com/ski-country-chic/
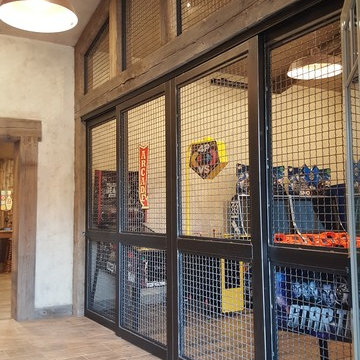
This Party Barn was designed using a mineshaft theme. Our fabrication team brought the builders vision to life. We were able to fabricate the steel mesh walls and track doors for the coat closet, arcade and the wall above the bowling pins. The bowling alleys tables and bar stools have a simple industrial design with a natural steel finish. The chain divider and steel post caps add to the mineshaft look; while the fireplace face and doors add the rustic touch of elegance and relaxation. The industrial theme was further incorporated through out the entire project by keeping open welds on the grab rail, and by using industrial mesh on the handrail around the edge of the loft.
Large Rustic Kids' Bedroom Ideas and Designs
1
