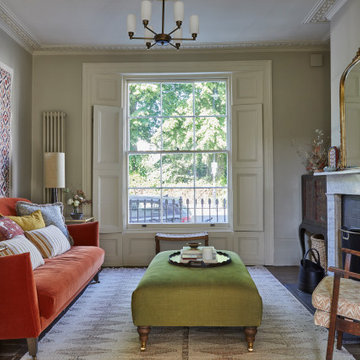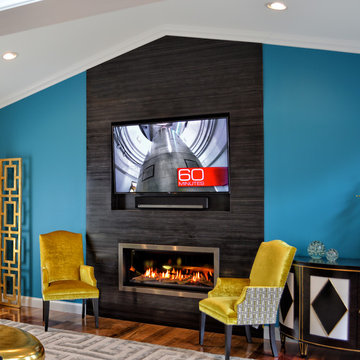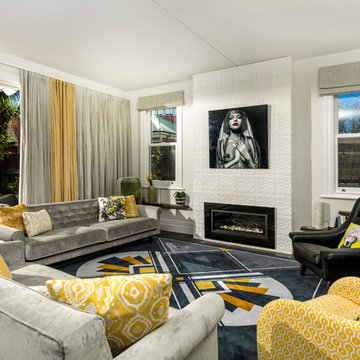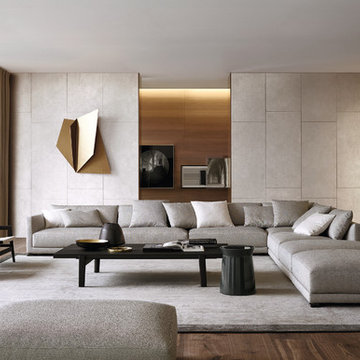Large Living Room with Dark Hardwood Flooring Ideas and Designs
Refine by:
Budget
Sort by:Popular Today
1 - 20 of 26,119 photos

From the main living area the master bedroom wing is accessed via a library / sitting room, with feature fire place and antique sliding library ladder.

The deep, inky-toned paint was used to wrap the whole room, creating drama and luxury. The period features from this double-fronted reception room were fully restored and the fireplace was restored. We chose a warm wood for the floor, in a herringbone pattern to add a sense of warmth and luxury. A 1920s sofa was reupholstered, alongside a vintage cocktail chair, keeping the palette consistent, and allowing the pops of colour to come from the artwork and feature lighting. The pink Murano glass chandelier is a dramatic focal point, both playful and theatrical. We introduced touches of brass to complement the colours and textures. The velvet on the furniture gives a sense of inviting comfort. Bespoke roman blinds, also in the colour palette of the space, allow lots of light into the room and do not intrude on the sofa placed against the window.

Double reception room with Georgian features such as sash windows and shutters, marble fireplace, wooden floor boards, coving. Warm neutral wall colours layered with fabric patterns and rust and green accents

Wall colour: Slaked Lime Mid #149 by Little Greene | Ceilings in Loft White #222 by Little Greene | Chandelier is the double Bernardi in bronze, by Eichholtz | Rug and club chairs from Eichholtz | Morton Sofa in Hunstman Natural, from Andrew Martin | Breuer coffee tables, from Andrew Martin | Artenis modular sofa in Astrid Moss, from Barker & Stonehouse | Custom fireplace by AC Stone & Ceramic using Calacatta Viola marble

Luxury Sitting Room in Belfast. Includes paneling, shagreen textured wallpaper, bespoke joinery, furniture and soft furnishings. Faux Fur and silk cushions complete this comfortable corner.

The entry herringbone floor pattern leads way to a wine room that becomes the jewel of the home with a viewing window from the dining room that displays a wine collection on a floating stone counter lit by Metro Lighting. The hub of the home includes the kitchen with midnight blue & white custom cabinets by Beck Allen Cabinetry, a quaint banquette & an artful La Cornue range that are all highlighted with brass hardware. The kitchen connects to the living space with a cascading see-through fireplace that is surfaced with an undulating textural tile.

Living Room furniture is centered around stone fireplace. Hidden reading nook provides additional storage and seating.

This modern renovation creates a focal point for a cool and modern living room with a linear fireplace surrounded by a wall of wood grain granite. The TV nook is recessed for safety and to create a flush plane for the stone and television. The firebox is enhanced with black enamel panels as well as driftwood and crystal media. The stainless steel surround matches the mixed metal accents of the furnishings.

Living room with paneling on all walls, coffered ceiling, Oly pendant, built-in book cases, bay window, calacatta slab fireplace surround and hearth, 2-way fireplace with wall sconces shared between the family and living room.
Photographer Frank Paul Perez
Decoration Nancy Evars, Evars + Anderson Interior Design

The clients were looking for a modern, rustic ski lodge look that was chic and beautiful while being family-friendly and a great vacation home for the holidays and ski trips. Our goal was to create something family-friendly that had all the nostalgic warmth and hallmarks of a mountain house, while still being modern, sophisticated, and functional as a true ski-in and ski-out house.
To achieve the look our client wanted, we focused on the great room and made sure it cleared all views into the valley. We drew attention to the hearth by installing a glass-back fireplace, which allows guests to see through to the master bedroom. The decor is rustic and nature-inspired, lots of leather, wood, bone elements, etc., but it's tied together will sleek, modern elements like the blue velvet armchair.
Large Living Room with Dark Hardwood Flooring Ideas and Designs
1









