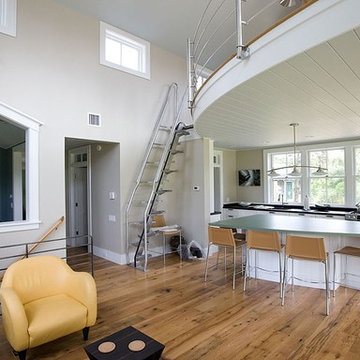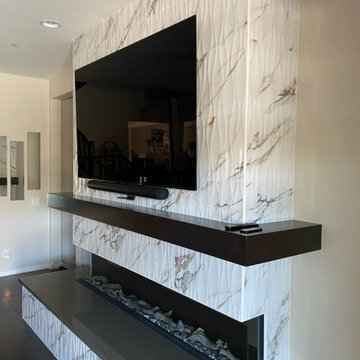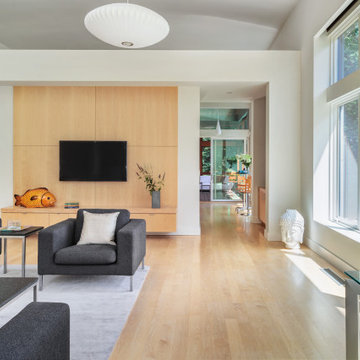Large Living Room Ideas and Designs
Refine by:
Budget
Sort by:Popular Today
101 - 120 of 158,507 photos

Salt Interiors custom joinery was featured in the August issue of House & Garden Magazine. For this project, Salt Interiors worked with Senior Interior Designer for Coco Republic, Natasha Levak to provide custom joinery for the 1930s Spanish-revival home. Levak’s vision for a neutral palette helped to determine the polyurethane paint for the renovated joinery unit Salt installed in the room.

View of Great Room/Living Room from front entry: 41 West Coastal Retreat Series reveals creative, fresh ideas, for a new look to define the casual beach lifestyle of Naples.
More than a dozen custom variations and sizes are available to be built on your lot. From this spacious 3,000 square foot, 3 bedroom model, to larger 4 and 5 bedroom versions ranging from 3,500 - 10,000 square feet, including guest house options.

Interiors, Building design, Photography, Landscape by Chip Webster Architecture

Living room with paneling on all walls, coffered ceiling, Oly pendant, built-in book cases, bay window, calacatta slab fireplace surround and hearth, 2-way fireplace with wall sconces shared between the family and living room.
Photographer Frank Paul Perez
Decoration Nancy Evars, Evars + Anderson Interior Design

Transitional living room design with contemporary fireplace mantel. Custom made fireplace screen.

New build dreams always require a clear design vision and this 3,650 sf home exemplifies that. Our clients desired a stylish, modern aesthetic with timeless elements to create balance throughout their home. With our clients intention in mind, we achieved an open concept floor plan complimented by an eye-catching open riser staircase. Custom designed features are showcased throughout, combined with glass and stone elements, subtle wood tones, and hand selected finishes.
The entire home was designed with purpose and styled with carefully curated furnishings and decor that ties these complimenting elements together to achieve the end goal. At Avid Interior Design, our goal is to always take a highly conscious, detailed approach with our clients. With that focus for our Altadore project, we were able to create the desirable balance between timeless and modern, to make one more dream come true.

There is no doubt that this fireplace wall is the focal point of the space. A beautiful design inclusive of Silestone quartz, wood mantle, and 16" x 48" 3D tile around the homeowners new fireplace.

Jackson Design & Remodeling, San Diego, California, Entire House $750,001 to $1,000,000

Open concept living room with large windows, vaulted ceiling, white walls, and beige stone floors.

Casual yet refined living room with custom built-in, custom hidden bar, coffered ceiling, custom storage, picture lights. Natural elements.

The living room was completely renovated and enlarged 150 square feet by pushing out a rear wall. The ceiling was raised and vaulted, which naturally draws the eye upward and creates a sense of volume and spaciousness. New, larger windows as well as 12’ x 6’8” four-panel sliding glass doors aid in letting in more natural light, creating an inviting living space to entertain and gather with family and friends.

This beautiful custom home built by Bowlin Built and designed by Boxwood Avenue in the Reno Tahoe area features creamy walls painted with Benjamin Moore's Swiss Coffee and white oak custom cabinetry. With beautiful granite and marble countertops and handmade backsplash. The dark stained island creates a two-toned kitchen with lovely European oak wood flooring and a large double oven range with a custom hood above!
Large Living Room Ideas and Designs
6







