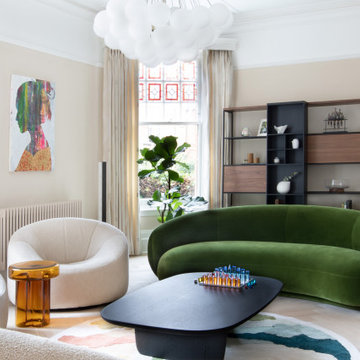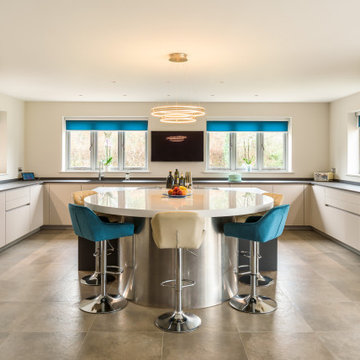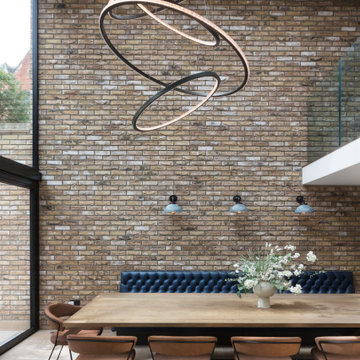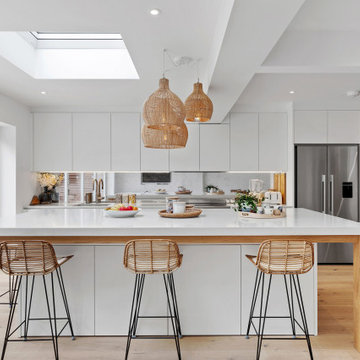675,990 Large Home Design Ideas, Pictures and Inspiration

Rear Extension and decking design with out door seating and planting design. With a view in to the kitchen and dinning area.

Our client had clear ideas on their preferred layout for the space and chose to have a bank of tall units behind the island, incorporating the appliances in a landscape configuration. A dark and atmospheric colour palette adds drama to this kitchen and the antique oak wood adds warmth and just a hint of Scandinavian styling. The wrap-around Silestone worktops in Eternal Noir tie the whole scheme together and deliver a striking finish.

to keep a childlike sense of fun in the room, we picked out the bold orange from the artwork, and the blue from our client's round rug, and chose accessories that matched. The orange glass side table gives incredible shadows when the light shines on it.

From the main living area the master bedroom wing is accessed via a library / sitting room, with feature fire place and antique sliding library ladder.

A white kitchen, colour blocked though, by a dark contrasting island with ribbed sink and a run of tall cupboards drenched in blue. Nothing dull here. Copper accents add form and weight, a tonal extractor fan and archway into the tiny (but mighty) utility room perform their architectural duties. Traditional marble worktops add a final authoritative point.

We had the privilege of transforming the kitchen space of a beautiful Grade 2 listed farmhouse located in the serene village of Great Bealings, Suffolk. The property, set within 2 acres of picturesque landscape, presented a unique canvas for our design team. Our objective was to harmonise the traditional charm of the farmhouse with contemporary design elements, achieving a timeless and modern look.
For this project, we selected the Davonport Shoreditch range. The kitchen cabinetry, adorned with cock-beading, was painted in 'Plaster Pink' by Farrow & Ball, providing a soft, warm hue that enhances the room's welcoming atmosphere.
The countertops were Cloudy Gris by Cosistone, which complements the cabinetry's gentle tones while offering durability and a luxurious finish.
The kitchen was equipped with state-of-the-art appliances to meet the modern homeowner's needs, including:
- 2 Siemens under-counter ovens for efficient cooking.
- A Capel 90cm full flex hob with a downdraught extractor, blending seamlessly into the design.
- Shaws Ribblesdale sink, combining functionality with aesthetic appeal.
- Liebherr Integrated tall fridge, ensuring ample storage with a sleek design.
- Capel full-height wine cabinet, a must-have for wine enthusiasts.
- An additional Liebherr under-counter fridge for extra convenience.
Beyond the main kitchen, we designed and installed a fully functional pantry, addressing storage needs and organising the space.
Our clients sought to create a space that respects the property's historical essence while infusing modern elements that reflect their style. The result is a pared-down traditional look with a contemporary twist, achieving a balanced and inviting kitchen space that serves as the heart of the home.
This project exemplifies our commitment to delivering bespoke kitchen solutions that meet our clients' aspirations. Feel inspired? Get in touch to get started.

Our clients returned to us after 10 years of their completed kitchen design as they had received planning permission to build a new home & wanted us to design, supply & install the new kitchen & utility.
Our designer Noel who worked with them previously was happy to embark on this exciting new project with them. They knew they definitely wanted another contemporary design for the large open kitchen, dining & living area. A seated island for 4 people was a must along with lots of storage, a separate utility room &, a designated drinks area for social occasions as well as a separate games room.
Noel designed mohair door fronts with a dark signature island in Basalt grey & 20mm Quartz worktops. The circular island for seating was designed with 60mm Sparkling white Corian to connect the island to the furniture as-well as create separate cooking & social zones on the island. The plinth line runs along the tall housing to give a hidden aesthetic to the utility room sitting behind it. The built in drinks cabinet with wine fridge is accessible from both the kitchen island & dining area to maximise the social space.
The games room bar is designed with a new steel door front Laika & compliments the moody aesthetic. The games room bar is fully equipped with wine coolers, sinks & taps & ice maker. The stainless steel worktops from Italy finish the aesthetic of the design.

Large airy open plan kitchen, flooded with natural light opening onto the garden. Hand made timber units, with feature copper lights, antique timber floor and window seat.

Basement Georgian kitchen with black limestone, yellow shaker cabinets and open and freestanding kitchen island. War and cherry marble, midcentury accents, leading onto a dining room.

Bespoke hand built kitchen with built in kitchen cabinet and free standing island with modern patterned floor tiles and blue linoleum on birch plywood
675,990 Large Home Design Ideas, Pictures and Inspiration
1





























