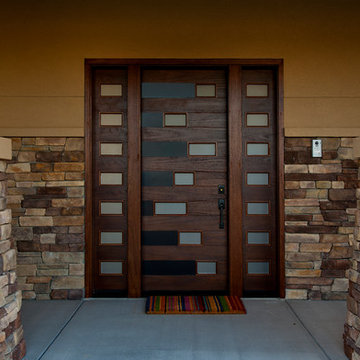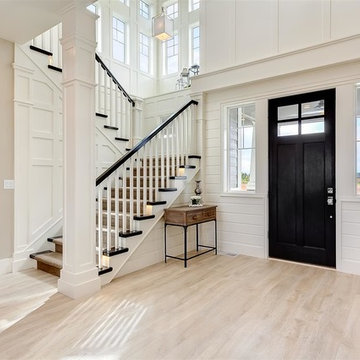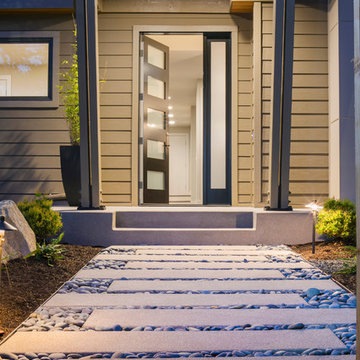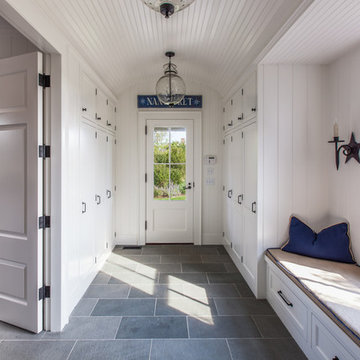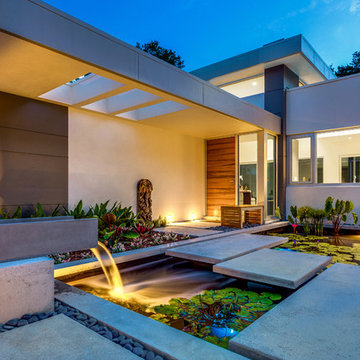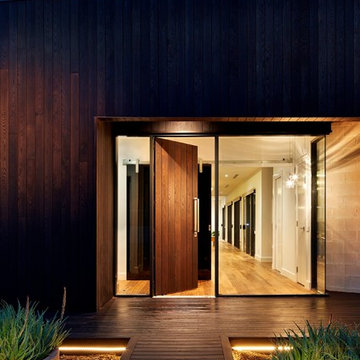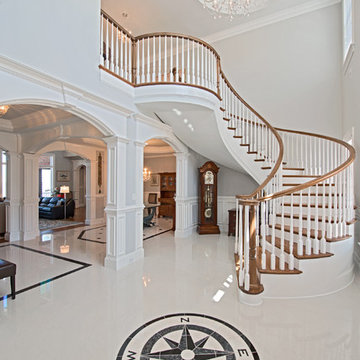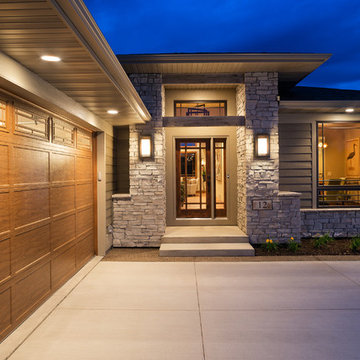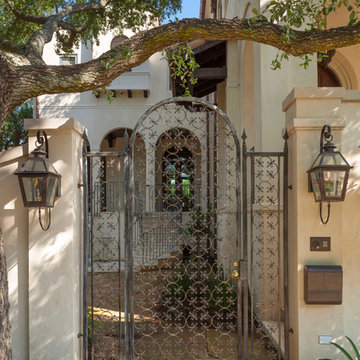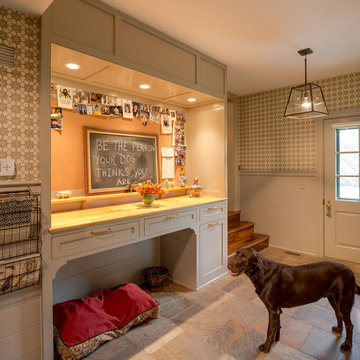Large Entrance Ideas and Designs
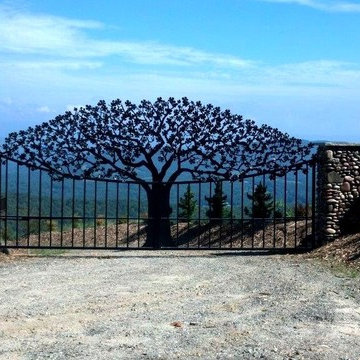
Our company designs builds and installs custom driveway and entry gates for homes and businesses alike. Every gate is handmade from the highest quality steel and are made according to our highest fabrication standards.
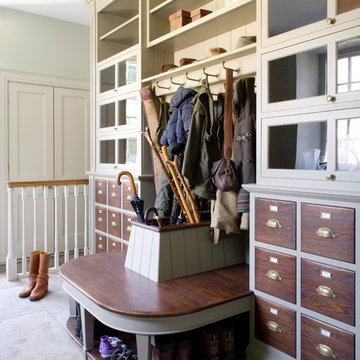
CIRENCESTER, GLOUCESTERSHIRE
This Queen Anne House, in the heart of the Cotswolds, was added to and altered in the mid 19th and 20th centuries. More recently the current owners undertook a major architectural refurbishment project to rationalise the layout and modernise the house for 21st century living. Artichoke was commissioned to design this new boot room as well as a bespoke kitchen, scullery and master dressing room.
Primary materials: Hand painted furniture with antiqued oak bench seat, drawer fronts and interiors. Up and over doors running on bespoke brass tracks and glazed with hand made glass. Lost wax unpolished brass cabinet fittings.

Built in dark wood bench with integrated boot storage. Large format stone-effect floor tile. Photography by Spacecrafting.
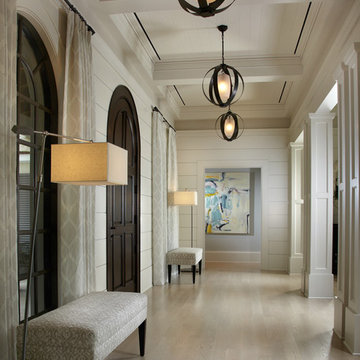
Pineapple House designers removed the wall that blocked the view front door to the pool and waterway in the back yard. They were able to place the proper supports and define the foyer hall with paired wooden columns. Armillary Pendant lights in aged iron with frosted glass light the entry.
Daniel Newcomb Photography
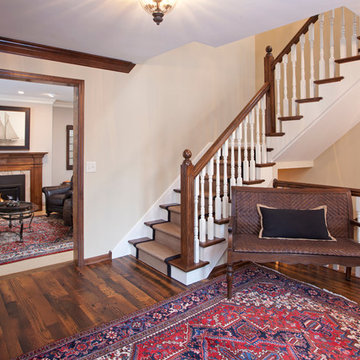
The entrance into a home plays a significant role in how a home flows and the feeling it emits. We took existing millwork and added paint grade pieces mixed with existing stained pieces to create a comfortable, warm, and inviting space. | Photography: Landmark Photography
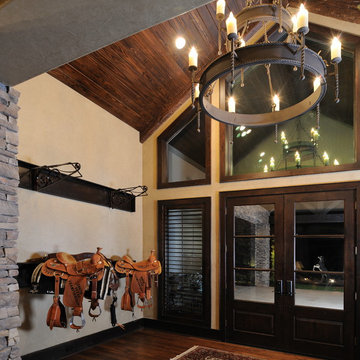
Gorgeous ranch entry w a tack room feel---saddle and wood ceilings beckon you to come in.

Approaching the front door, details appear such as crisp aluminum address numbers and mail slot, sandblasted glass and metal entry doors and the sleek lines of the metal roof, as the flush granite floor passes into the house leading to the view beyond
Photo Credit: John Sutton Photography
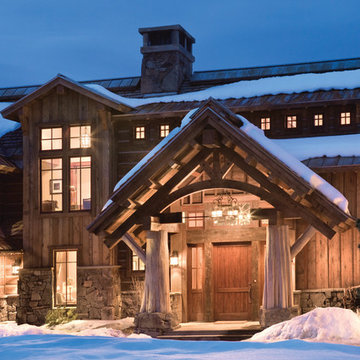
Like us on facebook at www.facebook.com/centresky
Designed as a prominent display of Architecture, Elk Ridge Lodge stands firmly upon a ridge high atop the Spanish Peaks Club in Big Sky, Montana. Designed around a number of principles; sense of presence, quality of detail, and durability, the monumental home serves as a Montana Legacy home for the family.
Throughout the design process, the height of the home to its relationship on the ridge it sits, was recognized the as one of the design challenges. Techniques such as terracing roof lines, stretching horizontal stone patios out and strategically placed landscaping; all were used to help tuck the mass into its setting. Earthy colored and rustic exterior materials were chosen to offer a western lodge like architectural aesthetic. Dry stack parkitecture stone bases that gradually decrease in scale as they rise up portray a firm foundation for the home to sit on. Historic wood planking with sanded chink joints, horizontal siding with exposed vertical studs on the exterior, and metal accents comprise the remainder of the structures skin. Wood timbers, outriggers and cedar logs work together to create diversity and focal points throughout the exterior elevations. Windows and doors were discussed in depth about type, species and texture and ultimately all wood, wire brushed cedar windows were the final selection to enhance the "elegant ranch" feel. A number of exterior decks and patios increase the connectivity of the interior to the exterior and take full advantage of the views that virtually surround this home.
Upon entering the home you are encased by massive stone piers and angled cedar columns on either side that support an overhead rail bridge spanning the width of the great room, all framing the spectacular view to the Spanish Peaks Mountain Range in the distance. The layout of the home is an open concept with the Kitchen, Great Room, Den, and key circulation paths, as well as certain elements of the upper level open to the spaces below. The kitchen was designed to serve as an extension of the great room, constantly connecting users of both spaces, while the Dining room is still adjacent, it was preferred as a more dedicated space for more formal family meals.
There are numerous detailed elements throughout the interior of the home such as the "rail" bridge ornamented with heavy peened black steel, wire brushed wood to match the windows and doors, and cannon ball newel post caps. Crossing the bridge offers a unique perspective of the Great Room with the massive cedar log columns, the truss work overhead bound by steel straps, and the large windows facing towards the Spanish Peaks. As you experience the spaces you will recognize massive timbers crowning the ceilings with wood planking or plaster between, Roman groin vaults, massive stones and fireboxes creating distinct center pieces for certain rooms, and clerestory windows that aid with natural lighting and create exciting movement throughout the space with light and shadow.
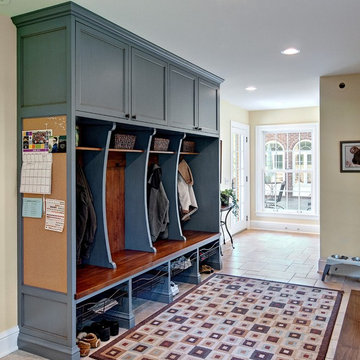
As seen in SPACES magazine Oct. 2012 feature
Cabinet Design by Steven Cabinets
Photos by Mark Ehlen
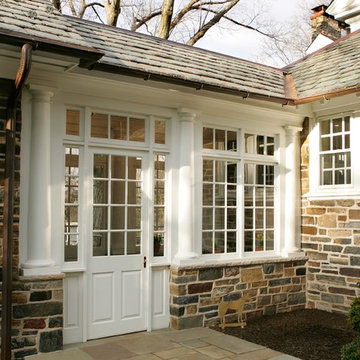
Tuscan columns, clearstory glass and 12-lite windows and doors, enhance the breezeway conencting the house to the home.
Large Entrance Ideas and Designs
6
