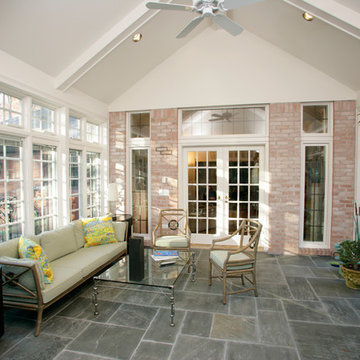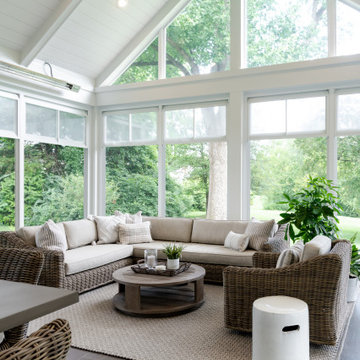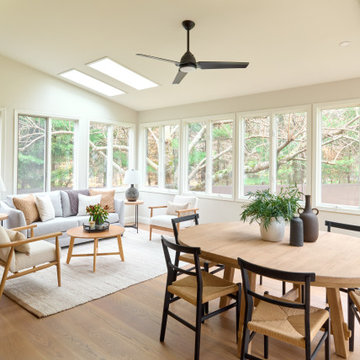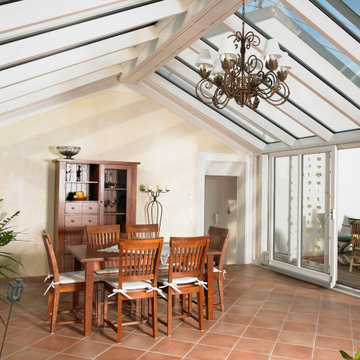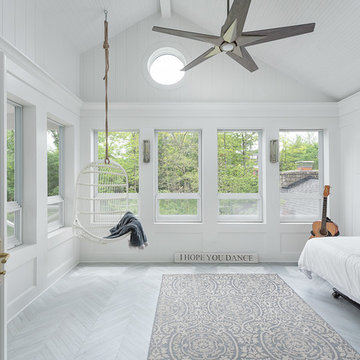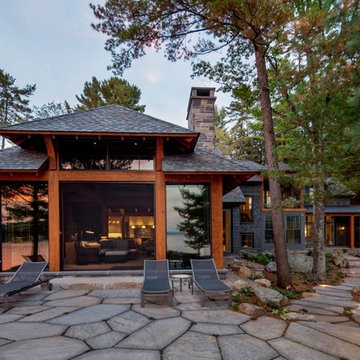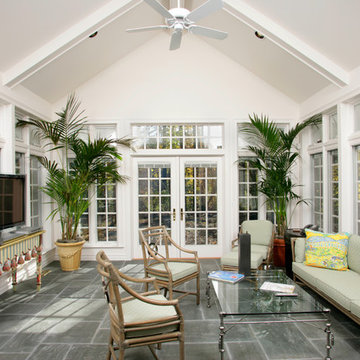Large Conservatory Ideas and Designs
Sort by:Popular Today
1 - 20 of 5,910 photos

After discussing in depth our clients’ needs and desires for their screened porch area, the decision was made to build a full sunroom. This splendid room far exceeds the initial intent for the space, and they are thrilled.

This charming European-inspired home juxtaposes old-world architecture with more contemporary details. The exterior is primarily comprised of granite stonework with limestone accents. The stair turret provides circulation throughout all three levels of the home, and custom iron windows afford expansive lake and mountain views. The interior features custom iron windows, plaster walls, reclaimed heart pine timbers, quartersawn oak floors and reclaimed oak millwork.

This lovely room is found on the other side of the two-sided fireplace and is encased in glass on 3 sides. Marvin Integrity windows and Marvin doors are trimmed out in White Dove, which compliments the ceiling's shiplap and the white overgrouted stone fireplace. Its a lovely place to relax at any time of the day!
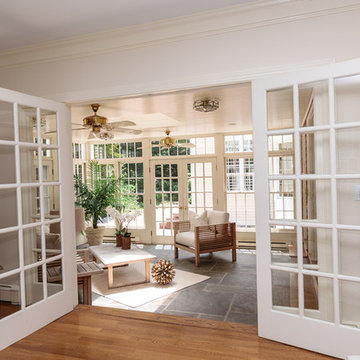
Character infuses every inch of this elegant Claypit Hill estate from its magnificent courtyard with drive-through porte-cochere to the private 5.58 acre grounds. Luxurious amenities include a stunning gunite pool, tennis court, two-story barn and a separate garage; four garage spaces in total. The pool house with a kitchenette and full bath is a sight to behold and showcases a cedar shiplap cathedral ceiling and stunning stone fireplace. The grand 1910 home is welcoming and designed for fine entertaining. The private library is wrapped in cherry panels and custom cabinetry. The formal dining and living room parlors lead to a sensational sun room. The country kitchen features a window filled breakfast area that overlooks perennial gardens and patio. An impressive family room addition is accented with a vaulted ceiling and striking stone fireplace. Enjoy the pleasures of refined country living in this memorable landmark home.

Tile floors, gas fireplace, skylights, ezebreeze, natural stone, 1 x 6 pine ceilings, led lighting, 5.1 surround sound, TV, live edge mantel, rope lighting, western triple slider, new windows, stainless cable railings

A corner fireplace offers heat and ambiance to this sunporch so it can be used year round in Wisconsin.
Photographer: Martin Menocal
Large Conservatory Ideas and Designs
1

