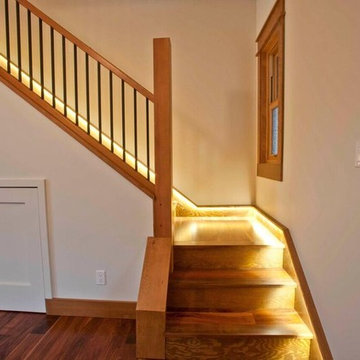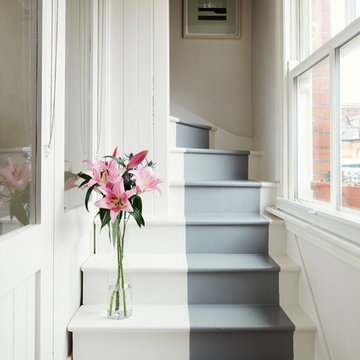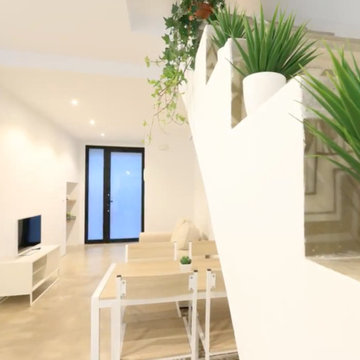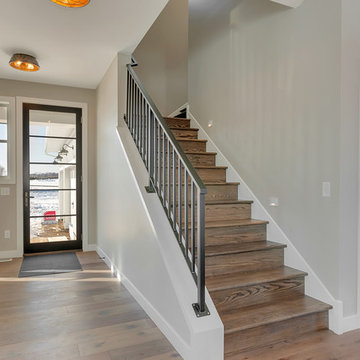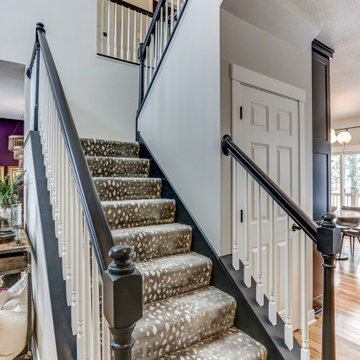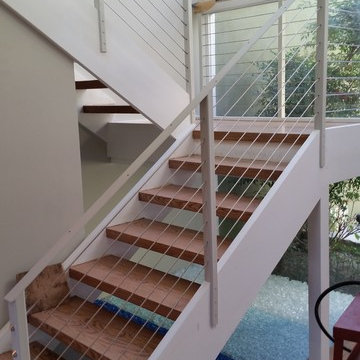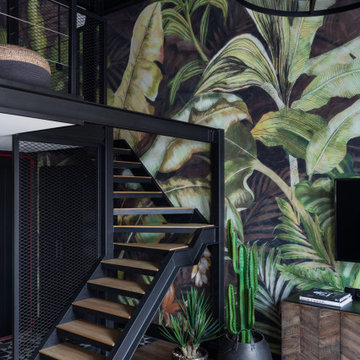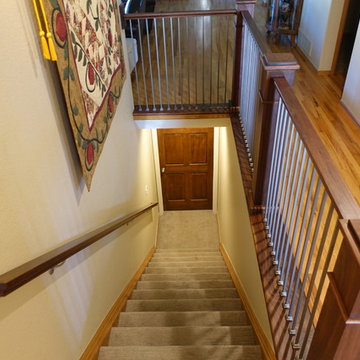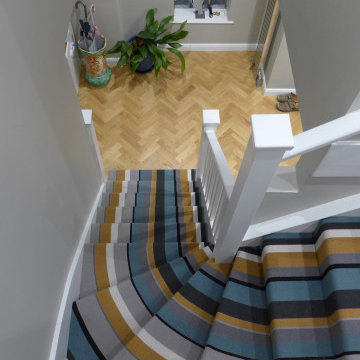Budget L-shaped Staircase Ideas and Designs
Refine by:
Budget
Sort by:Popular Today
1 - 20 of 472 photos
Item 1 of 3
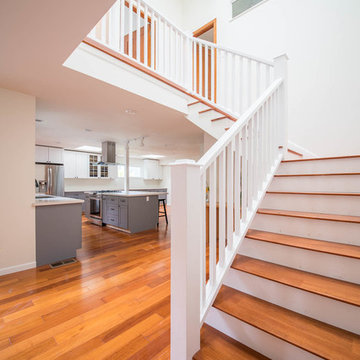
The staircase serves as a light well with four large skylight at the top. It brings natural light to the inner recesses of the house and, on warm days, can be opened to crease a stacked ventilation effect: Hot air move outwards through the openings above and draws cool air in from the shaded back garden.
http://www.houzz.com/pro/kuohphotography/thomas-kuoh-photography
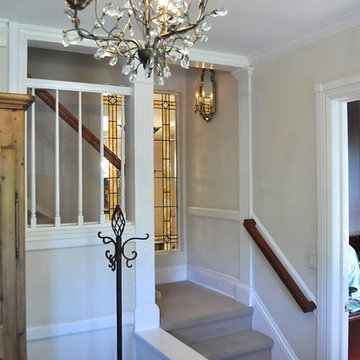
New lighting and new stained glass window really brought the space to life and set the theme for this 1890's home.
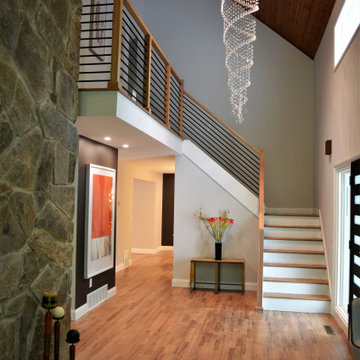
Used the following items from Stairwarehouse
, 6002 Contemporary Handrail - No Plow
, 4100 Plain "3" Newel
, Horizontal Round Bar - Hollow
, 3009 L-Bracket Newel Mounting Kit
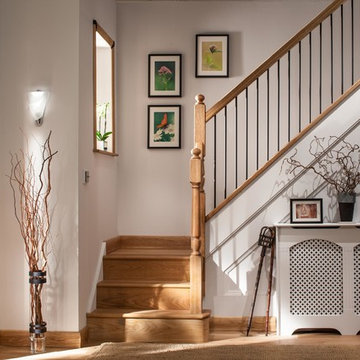
If you want your home to be packed full of character and quirky features without the massive effort and budget, then look no further. Here at Blueprint Joinery, we stock contemporary iron stair balustrade – square and round spindles, for a modern take on a rustic and traditional feature.
All ranges of iron balustrade come with everything you need to give your staircase a fresh new appearance. We stock the iron spindles, solid oak base and hand rails as well as newel posts and wood adhesive.
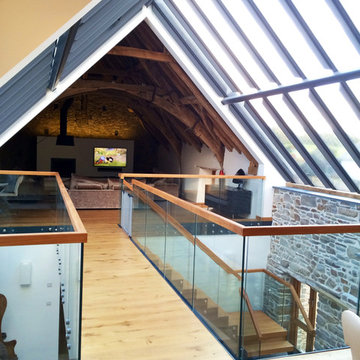
Landing balustrade with frameless glass balustrade and square oak handrail
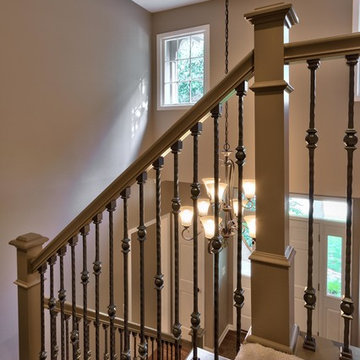
This home was built in the early 90's and it had all the standard builder characteristics of that era. The trim, doors, staircase and cabinets were sanded down on the entire man floor to prepare for paint. We were able to incorporate a main floor office with an updated entry staircase to give them home a grand entrance.
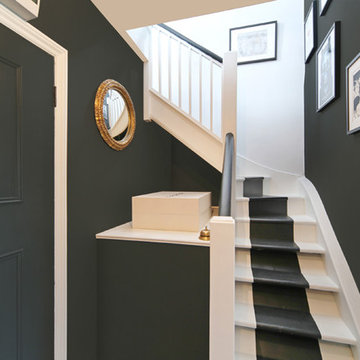
We love dark. The monochrome look worked well. We opened up the stairs which helped flood the hallway with light from the loft above.
Walls, door and stair runner Farrow & Ball 'Downpipe'
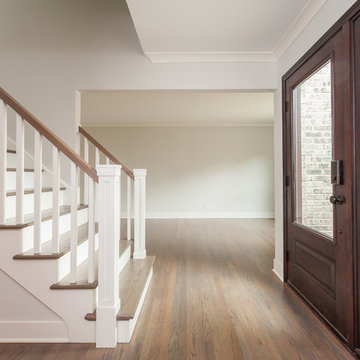
It always feels good when you take a house out of the 80s/90s with all the oak cabinetry, carpet in the bathroom, and oversized soakers that take up half a bathroom.
The result? Clean lines with a little flare, sleek design elements in the master bath and kitchen, gorgeous custom stained floors, and staircase. Special thanks to Wheatland Custom Cabinetry for bathroom, laundry room, and kitchen cabinetry.

Little Siesta Cottage- This 1926 home was saved from destruction and moved in three pieces to the site where we deconstructed the revisions and re-assembled the home the way we suspect it originally looked.
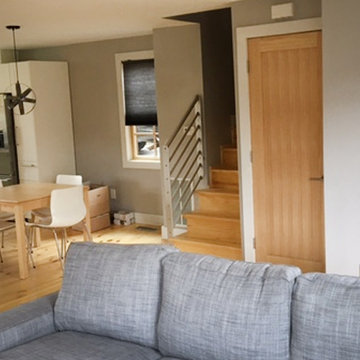
The Epulum Railing System by Green Oxen is an elegant design made primarily for stair, deck, and balcony railing. Its features makes it easy to install, but its aluminum core creates a muscular, sturdy railing. The lustrous finish of the railing compliments the ornamental design to bring a modern and sophisticated aesthetic to any project.
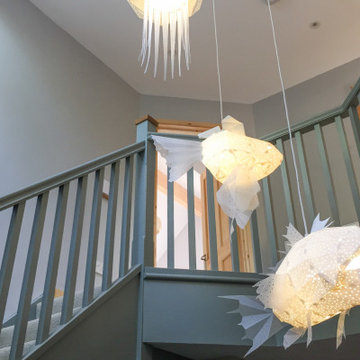
This quarter landing staircase design features an angled landing balustrade that frames a paper chandelier lighting set up. Painted to complement the interior design of the property, these stairs are a beautiful example of a modern home staircase. The carpeted finish ensures the stairs are comfortable to use with or without shoes while features such as a D-End feature step and ornate American white oak newel caps provide subtle visual highlights to the stairs.
Budget L-shaped Staircase Ideas and Designs
1
