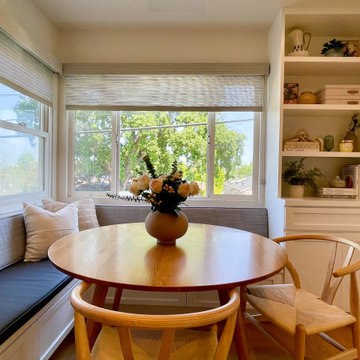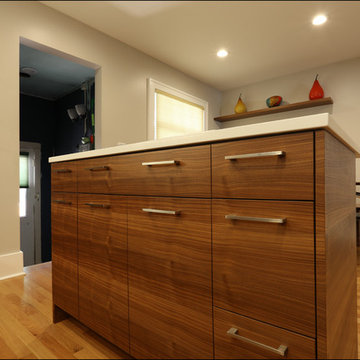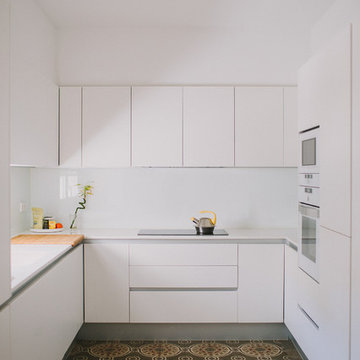Small U-shaped Kitchen Ideas and Designs

This contemporary kitchen in London is a stunning display of modern design, seamlessly blending style and sustainability.
The focal point of the kitchen is the impressive XMATT range in a sleek Matt Black finish crafted from recycled materials. This choice not only reflects a modern aesthetic but also emphasises the kitchen's dedication to sustainability. In contrast, the overhead cabinetry is finished in crisp white, adding a touch of brightness and balance to the overall aesthetic.
The worktop is a masterpiece in itself, featuring Artscut Bianco Mysterio 20mm Quartz, providing a durable and stylish surface for meal preparation.
The kitchen is equipped with a state-of-the-art Bora hob, combining functionality and design innovation. Fisher & Paykel ovens and an integrated fridge freezer further enhance the functionality of the space while maintaining a sleek and cohesive appearance. These appliances are known for their performance and energy efficiency, aligning seamlessly with the kitchen's commitment to sustainability.
A built-in larder, complete with shelves and drawers, provides ample storage for a variety of food items and small appliances. This cleverly designed feature enhances organisation and efficiency in the space.
Does this kitchen design inspire you? Check out more of our projects here.

Shaker doors set within a traditional frame, with detailed joinery and brass handles. Colour-matched to Stable Green. Calacatta worktops.

THIS STUNNING DESIGN ENCOMPASSES ALL THE KEY ELEMENTS NEEDED TO CREATE A KITCHEN THAT IS BEAUTIFUL, FUNCTIONAL, AND TIMELESS.
The deep blue island with a fitted wine fridge is perfect for hosting and entertaining.
We added a walnut breakfast bar, which was a step up from the rest of the island, as per the client's request. Serving as a beautiful place for breakfast and with a view of the garden from the patio doors, the wooden worktop also brings a subtle element of nature inside.

We love the clean and crisp lines of this beautiful German manufactured kitchen in Hither Green. The inclusion of the peninsular island which houses the Siemens induction hob, creates much needed additional work top space and is a lovely sociable way to cook and entertain. The completely floor to ceiling cabinets, not only look stunning but maximise the storage space available. The combination of the warm oak Nebraska doors, wooden floor and yellow glass splash back compliment the matt white lacquer doors perfectly and bring a lovely warmth to this open plan kitchen space.

The U-shape kitchen in Fenix, Midnight Blue, and Synthia, Limes Oak enabled the client to retain a dining table and entertaining space. A purposefully placed parapet discreetly conceals the kitchen's working area and hob when approaching from the hallway. The Vero cabinet's soft lighting and the play on heights are a modern interpretation of a traditional dresser, creating an ambience and space for a choice of personalised ornaments. Additionally, the midi cabinet provided additional storage. The result was a playfully bright kitchen in the daylight and an atmospherically enticing kitchen at night.

Looking lengthwise down the galley-style kitchen. Although it is a smaller kitchen, it has been designed for maximum convenience and has abundant storage.

The best kitchen showroom in your area is closer than you think. The four designers there are some of the most experienced award winning kitchen designers in the Delaware Valley. They design in and sell 6 national cabinet lines. And their pricing for cabinetry is slightly less than at home centers in apples to apples comparisons. Where is this kitchen showroom and how come you don’t remember seeing it when it is so close by? It’s in your own home!
Main Line Kitchen Design brings all the same samples you select from when you travel to other showrooms to your home. We make design changes on our laptops in 20-20 CAD with you present usually in the very kitchen being renovated. Understanding what designs will look like and how sample kitchen cabinets, doors, and finishes will look in your home is easy when you are standing in the very room being renovated. Design changes can be emailed to you to print out and discuss with friends and family if you choose. Best of all our design time is free since it is incorporated into the very competitive pricing of your cabinetry when you purchase a kitchen from Main Line Kitchen Design.
Finally there is a kitchen business model and design team that carries the highest quality cabinetry, is experienced, convenient, and reasonably priced. Call us today and find out why we get the best reviews on the internet or Google us and check. We look forward to working with you.
As our company tag line says:
“The world of kitchen design is changing…”

This sunny breakfast nook adds comfort and warmth to this kitchen. The custom cabinetry includes lots of storage with built-in drawers and a new bookcase with pull-outs. Custom upholstery blends slate blue leather with a textural tweed.

The concept of a modern design was created through the use of two-toned acrylic Grabill cabinets, stainless appliances, quartz countertops and a glass tile backsplash.
The simple stainless hood installed in front of large format Porcelanosa tile creates a striking focal point, while a monochromatic color palette of grays and whites achieve the feel of a cohesive and airy space.
Additionally, ample amounts of artificial light, was designed to keep this kitchen bright and inviting.

The coziest of log cabins got a hint of the lake with these blue cabinets. Integrating antiques and keeping a highly functional space was top priority for this space. Features include painted blue cabinets, white farm sink, and white & gray quartz countertops.

Cabinetry only by Pacific Northwest Cabinetry: Horizontal Grain Matched Custom Walnut Cabinets in SE Portland Home
Small U-shaped Kitchen Ideas and Designs
1








