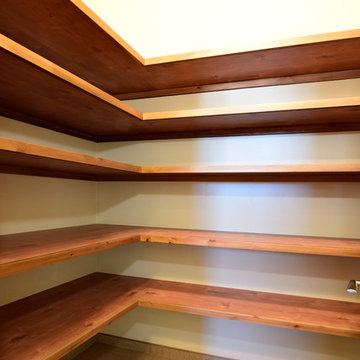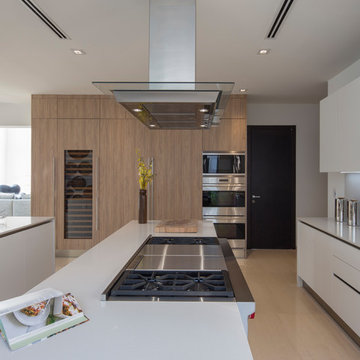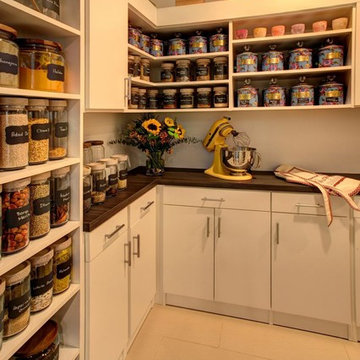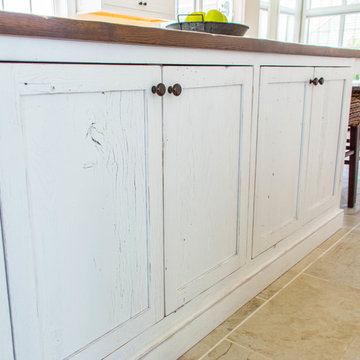Kitchen with Wood Worktops and Porcelain Flooring Ideas and Designs
Refine by:
Budget
Sort by:Popular Today
1 - 20 of 2,400 photos

La cucina realizzata sotto al soppalco è interamente laccata di colore bianco con il top in massello di rovere e penisola bianca con sgabelli.
Foto di Simone Marulli

With significant internal wall remodelling, we removed an existing bedroom and utilised a lounge room to pave the way for a large open plan kitchen and dining area. We also removed an unwanted file storage room that backed onto the study and existing kitchen which allowed to the installation of a fully insulated temperature controlled cellar.
A galley style kitchen was selected for the space and at the heart of the design is a large island bench that focuses on engagement and congregation and provides seating for 6. Acting as the activity hub of the kitchen, the island consists of split level benchtop which provides additional serving space for this family of avid entertainers.
A standout feature is the large utility working wall that can be fully concealed when not in use and when open reveals not only a functional space but beautiful oak joinery and LED lit display shelving.
The modern design of the kitchen is seen through the clean lines which are given an edge through the layering of materials resulting in a striking and rich palette. The all-black kitchen works well with the natural finishes and rawness of the timber finishes. The refined lines of the slimline Dekton benchtops complimented by the dark 2-pac and large format tiles make for a timeless scheme with an industrial edge. A fireplace was installed in the seating nook off the kitchen which was clad in rustic recycled timber, creating a textural element as well as bringing warmth and a sense of softness to the large space.
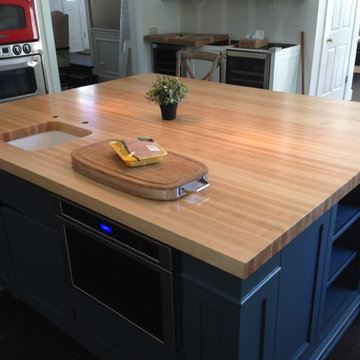
maple edge grain, center island butcher block center island top with under mount sink.

Our major goal was to have the ‘kitchen addition’, keep the authentic Spanish Revival style in this 1929 home.
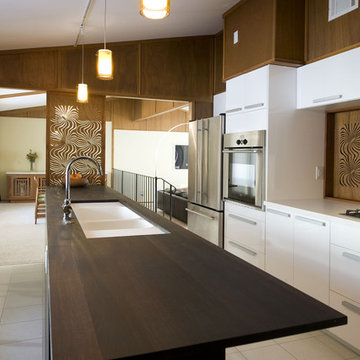
A kitchen remodel of a 70's era Wausau Prefab home located in Northeast Minneapolis. Wenge wood island top, custom corian sink, laser cut salvaged mahagony panels.
Photo: James Schwartz

Once a finishing school for girls this expansive Victorian had a kitchen in desperate need of updating. The new owners wanted something cheerful, that picked up on the details of the original home, and yet they wanted it to honor their more modern lifestyle.

Les chambres de toute la famille ont été pensées pour être le plus ludiques possible. En quête de bien-être, les propriétaire souhaitaient créer un nid propice au repos et conserver une palette de matériaux naturels et des couleurs douces. Un défi relevé avec brio !
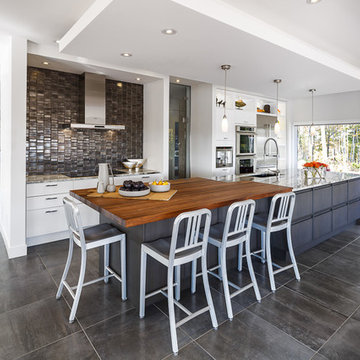
These clients incorporated their stunning view into the design of their home. With the advise from Astro's talented Kitchen & Bath Designer, their vision was able to come true throughout these beautiful spaces.
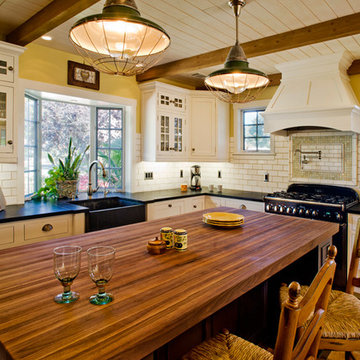
This beautiful cottage styled kitchen design with Dura Supreme Cabinetry was created by Linda Williams at Hahka Kitchens. It contrasts white painted cabinetry with a black/dark kitchen island cabinetry to create an eclectic cottage feel. Black counter tops contrast the white cabinetry while a wood countertop compliments the black/dark cabinetry of the kitchen island and coordinates with the wood beams stretched across the ceiling.
Designed by Linda Williams of Hahka Kitchens.
http://www.houzz.com/pro/lindasadie/hahka-kitchens
Request a FREE Brochure: http://www.durasupreme.com/request-brochure
Find a dealer near you today: http://www.durasupreme.com/dealer-locator

Кухня-гостиная, эко-стиль, рейки, белая кухня, барные стулья, деревянные рейки, полуостров, подвесные светильники, светодиодная подсветка, полубарные стулья
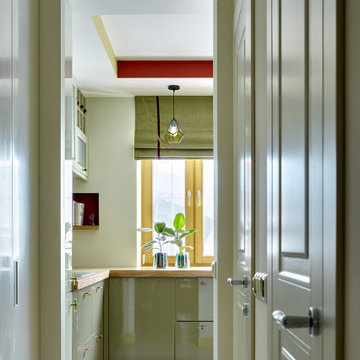
Кухня была полностью переделана, мойка и рабочая поверхность перенесена под окно - в самое светлое место. В нише в стене разместили полку для кулинарных книг хозяйки, они всегда под рукой.
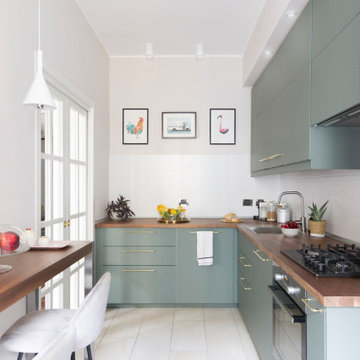
La cucina di Mac MaHome è di Ikea, realizzata su misura. Basi e pensili si alternano solo su uno dei due lati. Il colore, un verde salvia dal sottotono freddo, risalta immediatamente visto il contrasto con le pareti chiare. Le piastrellino a parete, preesistenti, sono state modificate dipingendole. Una veletta in cartongesso sormonta i pensili. Dei faretti incassati nel rilassamento permettono di illuminare il piano di lavoro.
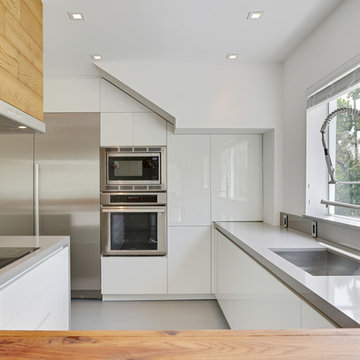
This modern kitchen looks stunning. Look at the before pictures to see what a good designer and contractor can do to your kitchen.
Kitchen with Wood Worktops and Porcelain Flooring Ideas and Designs
1

