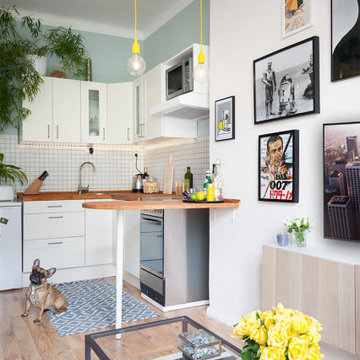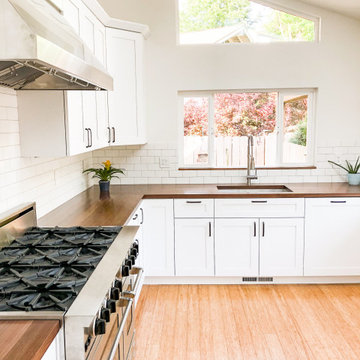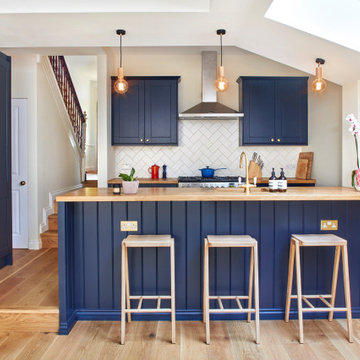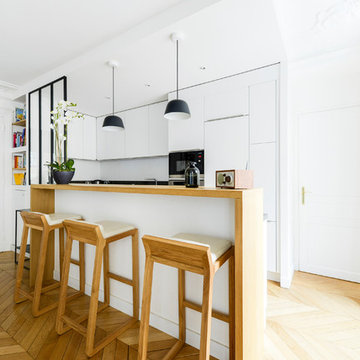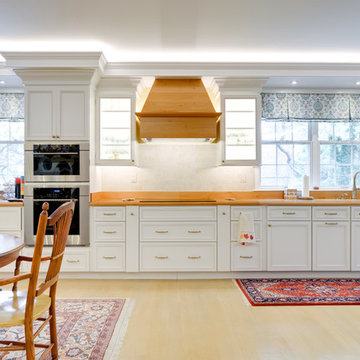Kitchen with a Submerged Sink and Wood Worktops Ideas and Designs
Refine by:
Budget
Sort by:Popular Today
1 - 20 of 11,639 photos

Silk painted Shaker style kitchen designed for a busy family who desired a kitchen which would grow with the family.
A space which would inspire aspiring young cooks, teenagers grabbing a midnight snack, and adults entertaining friends.
Shades of grey combined with the warm tone of copper and iroko make for an easy living come work space.

Photos credited to Imagesmith- Scott Smith
Entertain with an open and functional kitchen/ dining room. The structural Douglas Fir post and ceiling beams set the tone along with the stain matched 2x6 pine tongue and groove ceiling –this also serves as the finished floor surface at the loft above. Dreaming a cozy feel at the kitchen/dining area a darker stain was used to visual provide a shorter ceiling height to a 9’ plate line. The knotty Alder floating shelves and wall cabinetry share their own natural finish with a chocolate glazing. The island cabinet was of painted maple with a chocolate glaze as well, this unit wanted to look like a piece of furniture that was brought into the ‘cabin’ rather than built-in, again with a value minded approach. The flooring is a pre-finished engineered ½” Oak flooring, and again with the darker shade we wanted to emotionally deliver the cozier feel for the space. Additionally, lighting is essential to a cook’s –and kitchen’s- performance. We needed there to be ample lighting but only wanted to draw attention to the pendants above the island and the dining chandelier. We opted to wash the back splash and the counter tops with hidden LED strips. We then elected to use track lighting over the cooking area with as small of heads as possible and in black to make them ‘go away’ or get lost in the sauce.

Ensemble de mobiliers et habillages muraux pour un siège professionnel. Cet ensemble est composé d'habillages muraux et plafond en tasseaux chêne huilé avec led intégrées, différents claustras, une banque d'accueil avec inscriptions gravées, une kitchenette, meuble de rangements et divers plateaux.
Les mobiliers sont réalisé en mélaminé blanc et chêne kendal huilé afin de s'assortir au mieux aux tasseaux chêne véritable.

Go bold with color when designing small spaces. Every item and every square inch has a purpose, form and function are on in the same. Open shelving holds everyday dishes and trailing plants to create a unique and liveable look.

Cuisine sur structure IKEA, habillée avec des portes sur mesure de chez EGGER, finition noyer. Plan de travail et crédence en stratifié imitation marbre noir.
Un équilibre esthétique à été fait sur les extrémités en créant deux portes de façon "tunnel" pour dissimuler la porte de la chambre.

On adore cette jolie cuisine lumineuse, ouverte sur la cour fleurie de l'immeuble. Un joli carrelage aspect carreau de ciment mais moderne, sous cette cuisine ikea blanche aux moulures renforçant le côté un peu campagne, mais modernisé avec des boutons en métal noir, et une crédence qui n'est pas toute hauteur, en carreaux style métro plat vert sauge ! Des petits accessoires muraux viennent compléter le côté rétro de l'ensemble, éclairé par des suspensions design en béton.

Large center island, medium color flat-panel lower drawers, and campground green upper cabinets.

Modern farmhouse kitchen with tons of natural light and a great open concept.
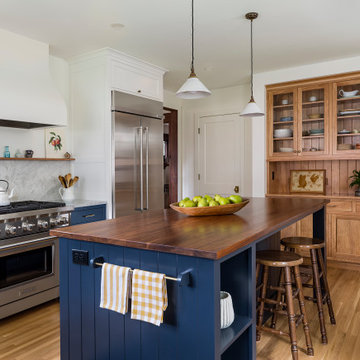
A new birch hutch with tongue and groove detailing was designed to honor the original butler’s pantry.

Pour ce projet le propriétaire m'a donné carte blanche pour la décoration. J
J'ai voulu faire de cet endroit un lieu où l'on se sent comme dans un cocon.
Je voulais que les occupants oublient qu'ils sont en ville, c'est pourquoi j'ai utilisé une peinture vert foncé pour les murs et matières naturelles.
J'ai choisi des produits de qualité, j'ai fait réalisé la table et les chaises par un fabricant français.
La cuisine a été réalisé par le menuisier avec qui je travaille.
Le papier peint est également de fabrication française.
Le mobilier a été acheté chez un commerçant local.
Le propriétaire est très content du résultat, il n'en revient pas du changement opéré.
Kitchen with a Submerged Sink and Wood Worktops Ideas and Designs
1



