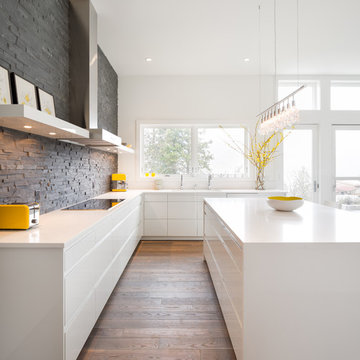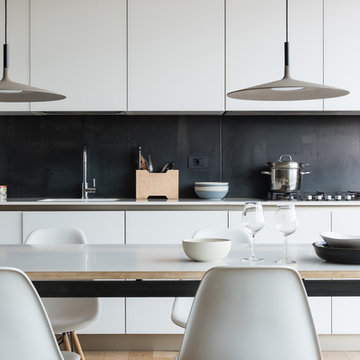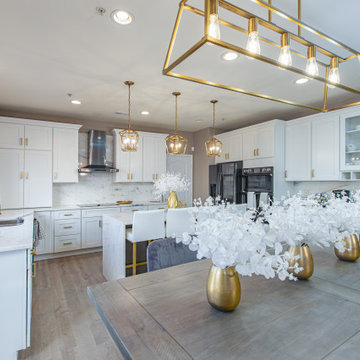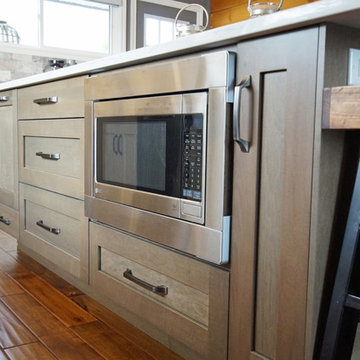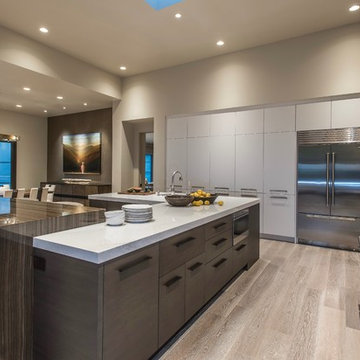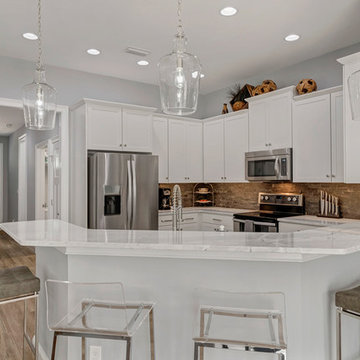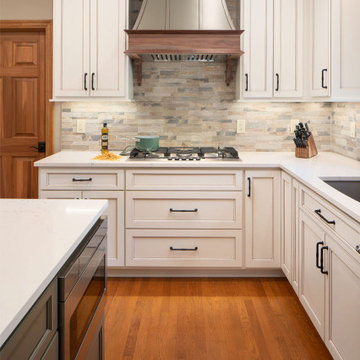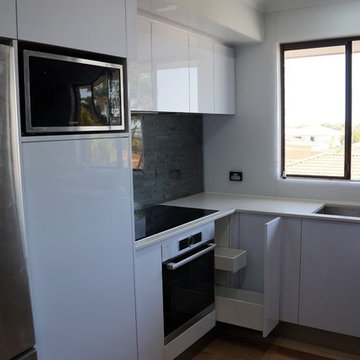Kitchen with Slate Splashback and White Worktops Ideas and Designs
Sort by:Popular Today
1 - 20 of 273 photos

The homeowners opened the wall at the beginning of the old kitchen. It opened the entire house up. You can now see into the dining room and from the front door you can see most of the common spaces.
Photographs by: Libbie Martin with Think Role
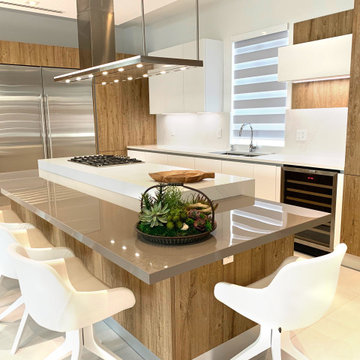
COLLECTION
Genesis
PROJECT TYPE
Residencial
LOCATION
Doral, FL
NUMBER OF UNITS
Family Home
STATUS
Completed

L'appareillage des placages de chêne entre les ouvrants confirment l'attention portée aux détails.

Victorian Kitchen featuring natural stone walls, reclaimed beams, and brick flooring.

Our clients wanted to create more space and re-configure the rooms they already had in this terraced house in London SW2. The property was just not big enough to accommodate their busy family life or for entertaining family and friends. They wanted a usable back garden too.
One of the main ambitions was to create enough space downstairs for an additional family room combined with a large kitchen dining area. It was essential to be able to divide the different activity spaces too.
The final part of the brief was to create something different. The design had to be more than the usual “box stuck on the back of a 1930s house.”
Our solution was to look at several ambitious designs to deliver under permitted development. This approach would reduce the cost and timescale of the project significantly. However, as a back-up, we also applied to Lambeth Council for full planning permission for the same design, but with different materials such as a roof clad with zinc.
Internally we extended to the rear of the property to create the large family-friendly kitchen, dining and living space our client wanted. The original front room has been divided off with steel framed doors that are double glazed to help with soundproofing. We used a hedgehog glazing system, which is very effective.
The extension has a stepped plan, which helps to create internal zoning and to separate the different rooms’ functions. There is a non-symmetrical pitched roof, which is open internally up to the roof planes to maximise the feeling of space.
The roof of the extension is clad in zinc with a concealed gutter and an overhang to provide shelter. Black bricks and dark grey mortar give the impression of one material, which ties into the colour of the glazing frames and roof. This palate brings all the elements of the design together, which complements a polished concrete internal floor and a stylish contemporary kitchen by Piqu.
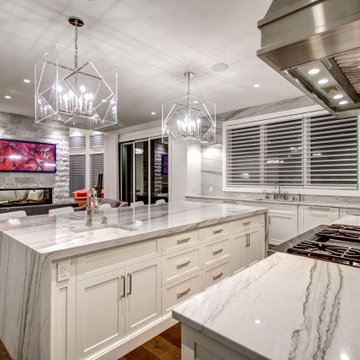
Control4 lighting control of this space accents the Samsung Frame TV on the fireplace opposite the kitchen island. It shows art or family images when it's off. Martin Logan Expression electrostatic speakers are visible in the adjacent listening area, and music in this room is via in ceiling speakers by Martin Logan.

Projectmanagement and interior design by MORE Projects Mallorca S.L.
Image by Marco Richter
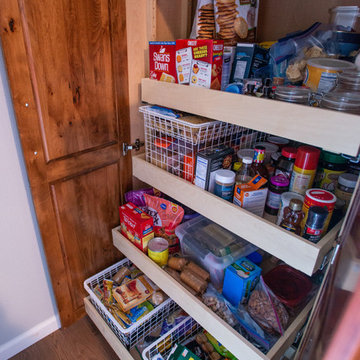
Pantries are also good for food storage.
Photographs by: Libbie Martin with Think Role
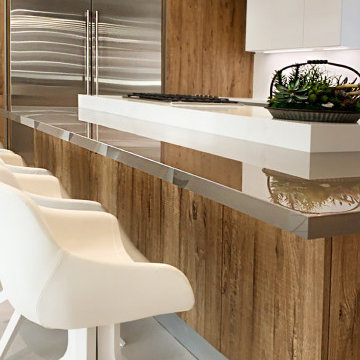
COLLECTION
Genesis
PROJECT TYPE
Residencial
LOCATION
Doral, FL
NUMBER OF UNITS
Family Home
STATUS
Completed
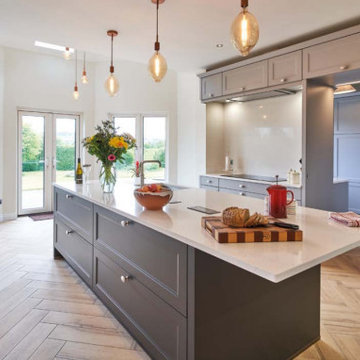
When it comes to choosing a new kitchen, some
homeowners have a very specific brief. But
most, like Rosario and John need a little expert
guidance.
‘We knew we wanted a contemporary kitchen with modern
appliances,’ Rosario explains. ‘But we didn’t know exactly
what was available and whether they would suit our needs or
style. In general our brief was quite simple – a new kitchen,
with up-to-date appliances and a central island where we
could gather with family and entertain friends.’
Having researched a number of companies, the couple were
impressed by Timbercraft’s high standard of quality kitchens,
the variety of designs available and the fact that all products
could be customised to their specific needs. Meeting senior
designer Áine O’Connor, proved the icing on the cake.
‘Áine really impressed us,’ Rosario says. ‘As well as advising
us on the style of kitchen, she also told us how we could
make the best use of the space available. Her ideas, including
flipping the whole layout, wouldn’t have occurred to us.
Yet as it turned out, it makes perfect sense! Equally, her
suggestion that we remodel the dining area and create a link
to the kitchen, integrating the utility room with what’s known
as a ‘priest hole’ has proven absolutely brilliant. The addition
of a French door and extended windows means that, with our
seating area facing the garden and patio, we have beautiful
views over the countryside.’
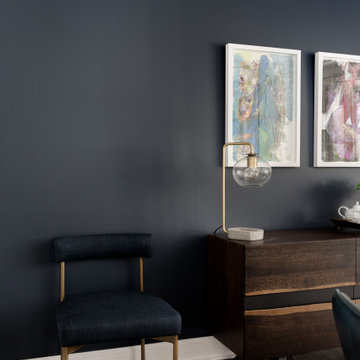
A white kitchen is mixed with wood and black hardware for a contemporary look. A slate backsplash, grey quartz counter, mixed with a white marbled counter, grey and off white carpets runners, caramel coloured counter stools pull the kitchen together. The family room has a lively coloured carpet, a walnut sideboard, and marble side tables to add to the look. The dining room is painted in a dark blue accent wall and furnished in contemporary looking furniture to flow through the house.
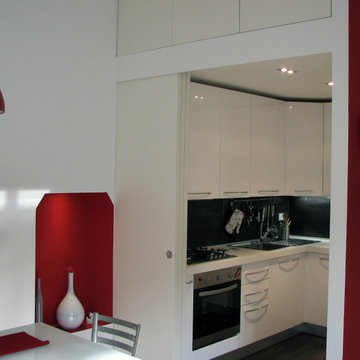
tre semplici ante sono in grado di isolare completamente l'angolo della cucina dal resto dell'ambiente. Il locale è stato controsoffittato in parte, in modo da sfruttare lo spazio sovrastante come ripostiglio. il colore rosso si ritrova in numerosi elementi: la nicchia ricavata a muro che era un vecchio camino, la cupola del lampadario...
Kitchen with Slate Splashback and White Worktops Ideas and Designs
1
