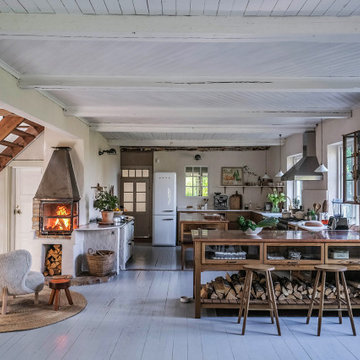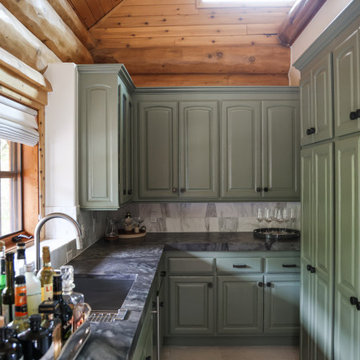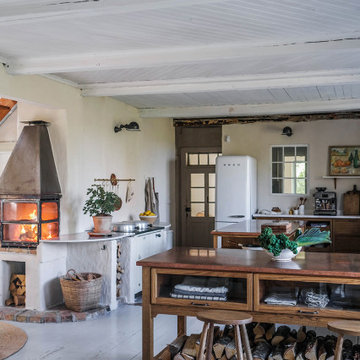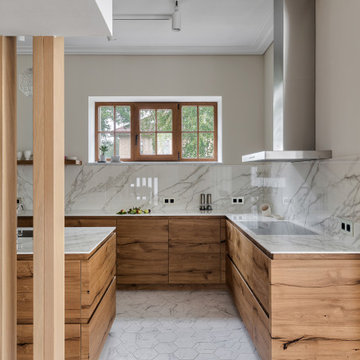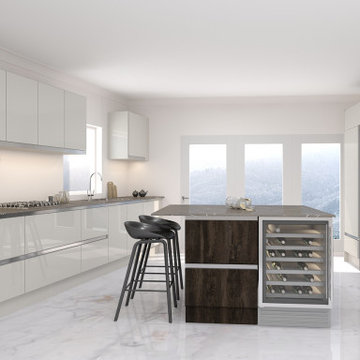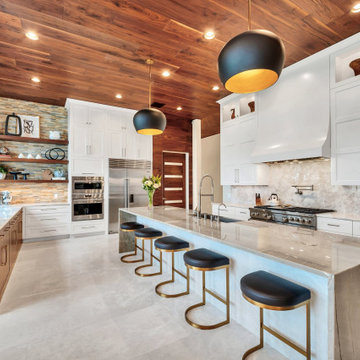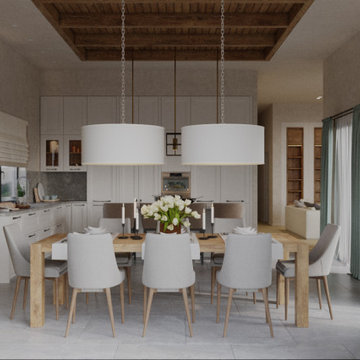Kitchen with White Floors and a Wood Ceiling Ideas and Designs
Refine by:
Budget
Sort by:Popular Today
1 - 20 of 160 photos
Item 1 of 3

This traditional kitchen balances decorative details with elegance, to create a timeless design that feels luxurious and highly functional.

Rénovation complète d'un appartement haussmmannien de 70m2 dans le 14ème arr. de Paris. Les espaces ont été repensés pour créer une grande pièce de vie regroupant la cuisine, la salle à manger et le salon. Les espaces sont sobres et colorés. Pour optimiser les rangements et mettre en valeur les volumes, le mobilier est sur mesure, il s'intègre parfaitement au style de l'appartement haussmannien.

Pinnacle Architectural Studio - Contemporary Custom Architecture - Kitchen View - Indigo at The Ridges - Las Vegas
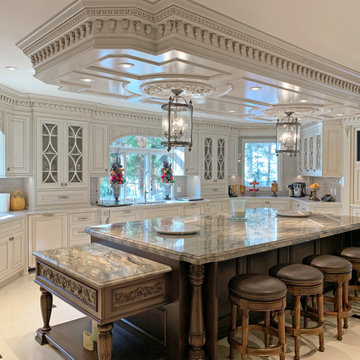
The island in a different color and various levels and its coffered ceiling gives cohesión and warm to this large kitchen. Mahogany wood and painted cabinets with patina.
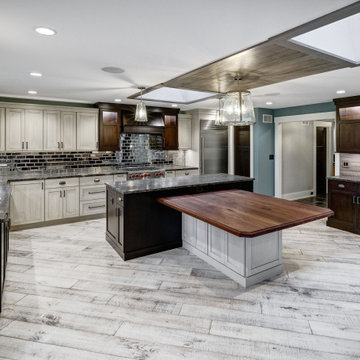
Elegant kitchen created using a myriad of custom wood finishes, brilliant mirrored tile backsplash, creating an inviting space that lends itself to family and friends.
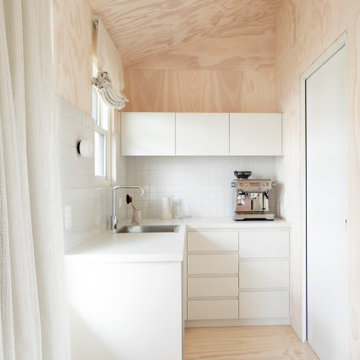
Inner city self contained studio with the first floor containing a kitchenette, bathroom and open plan living/bedroom. Limed plywood lining to walls and ceiling.
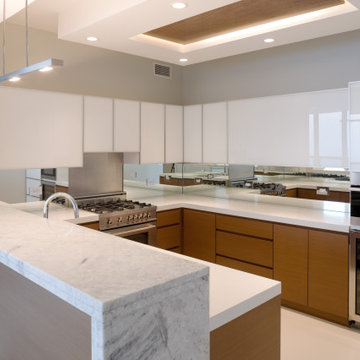
Luxury lakefront condominium custom Kitchen. started as white space, this kitchen is one of a kind. There is a waterfall quartz peninsula with Caesarstone counters in the utility areas. This small space packs in all the necessities for the experienced cook. We added a dropped ceiling with a live edge wood slab with low voltage lighting for visual interest Tope cabinets are glass painted doors and the base cabinets wenge wood.
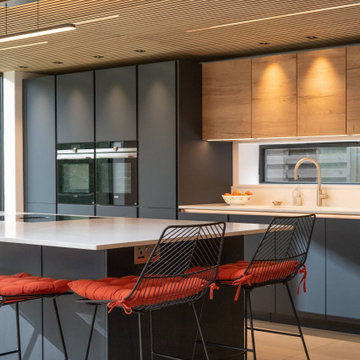
For this project, we used our exquisite range of Anti-fingerprint cabinets in Fjord Blue, and Havana Oak finishes. The sleek and modern look of the cabinets is beautifully complemented by the 20mm Ag Calacatta Luxo worktop in the kitchen, supplied by our trusted partner, Algarve. The utility area boasts the stunning Audus Havana Oak Laminate worktop, perfectly contrasting the kitchen area.
Our choice of appliances for this project includes Siemens, Bora, Blanco and Quooker - all of which are renowned for their quality, efficiency and durability. The appliances have been seamlessly integrated into the kitchen design, adding to the overall aesthetic appeal of the space.
The large open-plan kitchen has been thoughtfully designed to take full advantage of the stunning views of the open fields. The new corner bi-fold doors in the open-plan room seamlessly blend indoor and outdoor living spaces, allowing for a truly immersive experience.
The kitchen, walk-through pantry area and large utility provide ample storage and functionality, ensuring beautiful and practical space.
Our client's objective was to create a family space that caters to the needs of a large family with returning members and grandchildren. The dedicated home entertainment and family gatherings areas have been integrated seamlessly into the design, providing the perfect setting for making lasting memories with loved ones.
Found inspiration in our Wilstone project? Browse more of our projects to discover how we can create a bespoke kitchen that perfectly reflects your unique personality and style.

Cul-de-sac single story on a hill soaking in some of the best views in NPK! Hidden gem boasts a romantic wood rear porch, ideal for al fresco meals while soaking in the breathtaking views! Lounge around in the organically added den w/ a spacious n’ airy feel, lrg windows, a classic stone wood burning fireplace and hearth, and adjacent to the open concept kitchen! Enjoy cooking in the kitchen w/ gorgeous views from the picturesque window. Kitchen equipped w/large island w/ prep sink, walkin pantry, generous cabinetry, stovetop, dual sinks, built in BBQ Grill, dishwasher. Also enjoy the charming curb appeal complete w/ picket fence, mature and drought tolerant landscape, brick ribbon hardscape, and a sumptuous side yard. LR w/ optional dining area is strategically placed w/ large window to soak in the mountains beyond. Three well proportioned bdrms! M.Bdrm w/quaint master bath and plethora of closet space. Master features sweeping views capturing the very heart of country living in NPK! M.bath features walk-in shower, neutral tile + chrome fixtures. Hall bath is turnkey with travertine tile flooring and tub/shower surround. Flowing floorplan w/vaulted ceilings and loads of natural light, Slow down and enjoy a new pace of life!
Kitchen with White Floors and a Wood Ceiling Ideas and Designs
1


