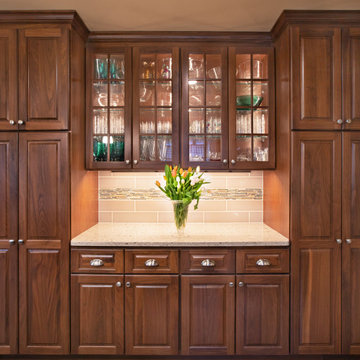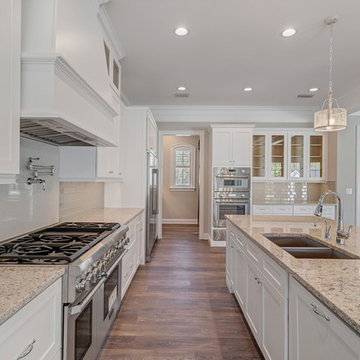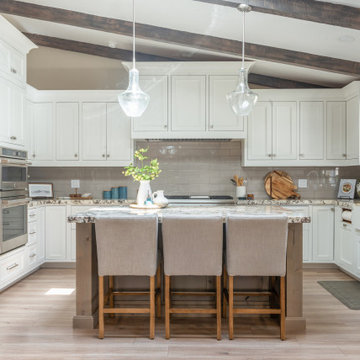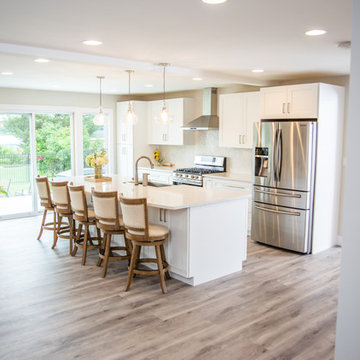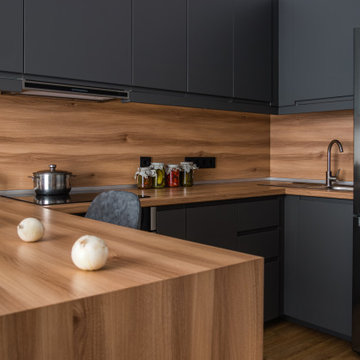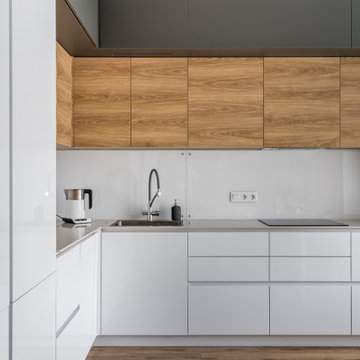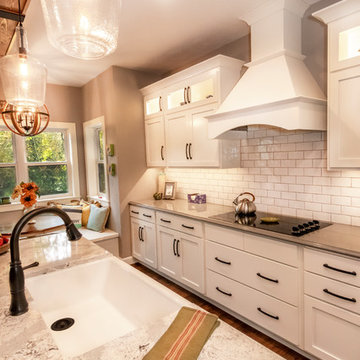Kitchen with Vinyl Flooring and Beige Worktops Ideas and Designs
Refine by:
Budget
Sort by:Popular Today
61 - 80 of 2,037 photos
Item 1 of 3
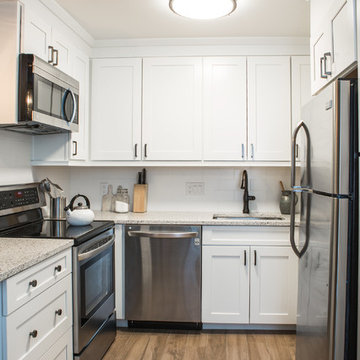
This kitchen remodel in Lakewood has undergone such an amazing transformation from a dark, dated space to bright and functional! We experienced many obstacles in this tight space but was able to design around the challenges to create a beautiful and functional space. The original design intent was to bring the cabinets all the way to the ceiling but found out this wasn’t an option as all the soffits had interior mechanical systems and couldn’t be reconfigured. One solution was to raise the soffits on the range and sink walls to gain an extra 6” of cabinet space and build out the soffit above the refrigerator to create a custom built-in look. This extension of the soffit created the perfect opportunity for a narrow pantry cabinet facing the dining room which adds much needed storage space. By painting the soffits the same color as the cabinets, we were able to install the crown trim on top of the soffit in lieu of the cabinets to create the illusion of taller cabinets and lengthening the ceiling height. We omitted the wall cabinet to the left of the range to create a more open space both visibly and functionally. This provided the opportunity to install an accent pendant over the open counter which has been lowered to maintain one counter height throughout for a seamless look. Decorative door panels give the perfect finishing touches on the cabinetry and truly convey a custom look. The cabinets were finished in Waypoint’s Shaker style in Linen color and were paired with Amrock’s stunning gunmetal finish hardware. The existing floor tile was replaced with Daltile’s Forest Park Maple wood-look plank which now extends into the dining room creating a natural separation of kitchen/dining space to the adjacent Family room. The warmth of the floor tile compliments the Linen cabinetry color and Gunmetal finishes throughout. This beautiful kitchen offers a beautiful and functional design solution and we are thrilled our client can love their personalized kitchen for many years to come!
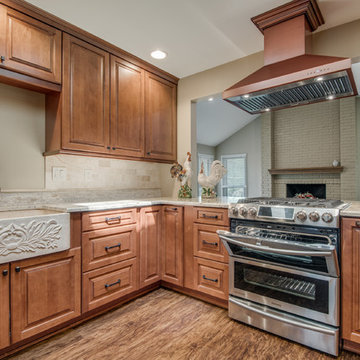
Beautiful whole house remodel with new Luxury Vinyl Plank flooring throughout the entire home! Marble farmhouse sink. Samsung Chef Collection Oven. Skylight. Open concept kitchen.
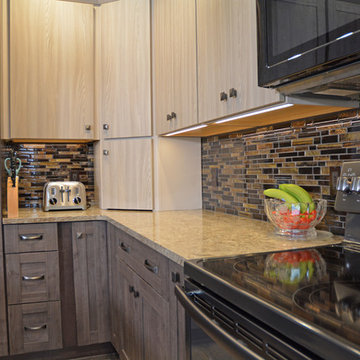
This kitchen design in Holt, MI features two-toned textured laminate kitchen cabinets from Diamond Distinction Cabinets from MasterBrand. The darker toned cabinetry is used for the kitchen island, cabinets surrounding the refrigerator, and for the base cabinets, while the upper cabinets are a lighter finish. An MSI linear glass mosaic tile backsplash and Cambria quartz countertop pulls together the color scheme where the two cabinetry colors meet. The cabinets have ample customized storage including built-in spice racks and a pantry with rollout trays. A bi-level peninsula separates the kitchen from the living and dining areas, and includes bar seating for casual dining. A double bowl undermount sink is located in the peninsula, and GE black slate appliances feature throughout the kitchen. Homecrest Cascade luxury vinyl tile flooring finishes off this transitional design with a splash of rustic tones.
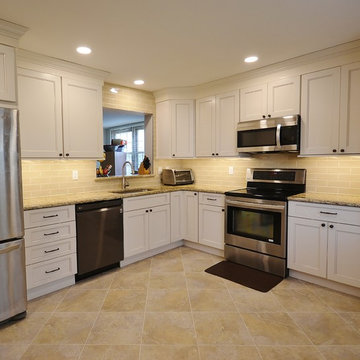
This original Exton Station townhomes kitchen was in serious need of an update. We used Fabuwood cabinetry in the fusion Blanc door style for a brighter feel. The flooring throughout the kitchen foyer and powder room was replaced with Mannington’s Adura Athena luxury vinyl tiles. Vinyl tiles are a great choice for durability, warmer and soft under foot feel, as well as being less expensive and faster to install. New Santa Cecilya Gold granite countertop were installed with an under mount stainless steel sink. The simple subway tile backsplash in Ocean sand dollar compliments everything. New Led ceiling and under cabinetry lighting was installed and makes the space. New lighting is one of the most important items in any remodeling project. This new kitchen is now fresh and bright and a totally new space and all for under $ 34K.
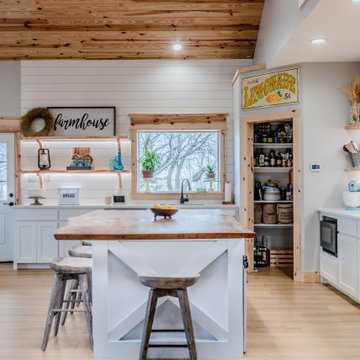
he Modin Rigid luxury vinyl plank flooring collection is the new standard in resilient flooring. Modin Rigid offers true embossed-in-register texture, creating a surface that is convincing to the eye and to the touch; a low sheen level to ensure a natural look that wears well over time; four-sided enhanced bevels to more accurately emulate the look of real wood floors; wider and longer waterproof planks; an industry-leading wear layer; and a pre-attached underlayment.
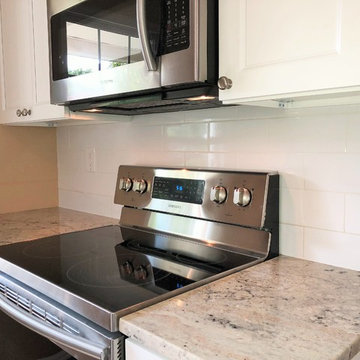
Our clients relocated and wanted to downsize but also add a beautiful new kitchen to their new home. We gutted the entire space, added beautiful Brazilian Granite countertops were added to a traditional style, white kitchen cabinets. Opened up the wall to allow a larger bar top area into the dining room. Installed new Lifeproof luxury vinyl plank flooring, new stainless steel appliances and a timeless white subway tile backsplash.
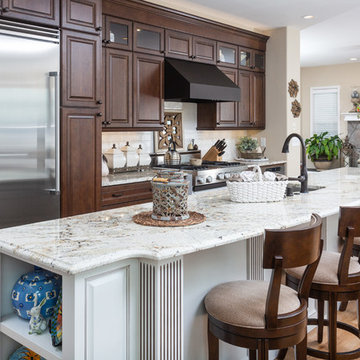
By opening up this kitchen and dining room, we were able to give these clients, and their home, the kitchen that they deserve.
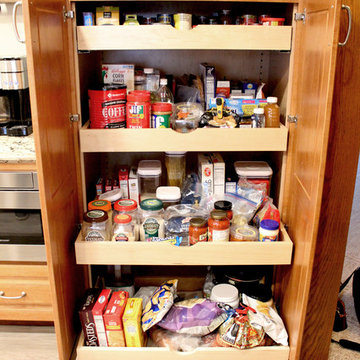
In this kitchen, Medallion Gold Full Overlay Maple cabinets in the door style Madison Raised Panel with Harvest Bronze with Ebony Glaze and Highlights finish. The Wine bar furniture piece is Medallion Brookhill Raised Panel with White Chocolate Classic Paint finish with Mocha Highlights. The countertop is Cambria Bradshaw Quartz in 3cm with ledge edge and 4” backsplash on coffee bar. The backsplash is Honed Durango 4 x 4, 3 x 6 Harlequin Glass Mosaic 1 x 1 accent tile, Slate Radiance color: Cactus. Pewter 2 x 2 Pinnalce Dots; 1 x 1 Pinnacle Buttons and brushed nickel soho pencil border. Seagull Stone Street in Brushed Nickel pendant lights. Blanco single bowl Anthracite sink and Moen Brantford pull out spray faucet in spot resistant stainless. Flooring is Traiversa Applewood Frosted Coffee vinyl.

We started the design process by selecting inspiration colors from Dunn Edwards paints. We chose Rainer White, Dark Lagoon and Mesa Tan colors inspired by a fabric swatch that the client wanted to use somewhere in their home. After the general design and space planning of the kitchen was complete, the clients were shown many colored, 3D renderings to show how it would look before settling on the Dark Lagoon upper cabinets, tall cabinets and pantry. For the island and base cabinets, we chose Alder wood with a stain color that complemented the inspiration color of Mesa Tan. Walls throughout the house were painted Rainer White.
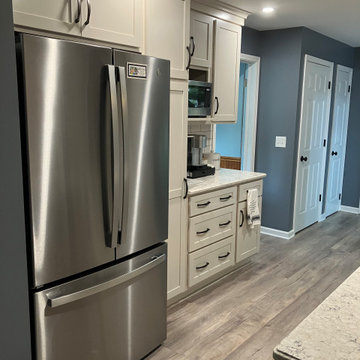
This older house was completely transformed and opened up with the help of our talented designers for an integrated living room and kitchen combo.
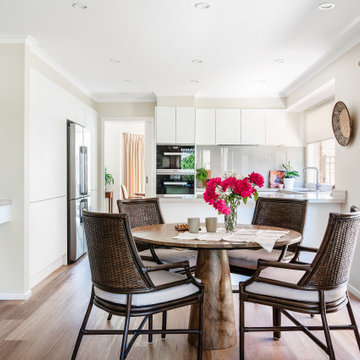
With functionality and a clean look in mind, this bright open kitchen delivers and becomes the heart of the this traditional home. Prep space and storage includes a study nook
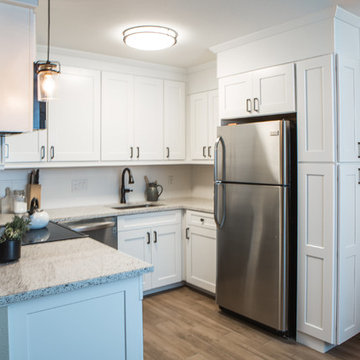
This kitchen remodel in Lakewood has undergone such an amazing transformation from a dark, dated space to bright and functional! We experienced many obstacles in this tight space but was able to design around the challenges to create a beautiful and functional space. The original design intent was to bring the cabinets all the way to the ceiling but found out this wasn’t an option as all the soffits had interior mechanical systems and couldn’t be reconfigured. One solution was to raise the soffits on the range and sink walls to gain an extra 6” of cabinet space and build out the soffit above the refrigerator to create a custom built-in look. This extension of the soffit created the perfect opportunity for a narrow pantry cabinet facing the dining room which adds much needed storage space. By painting the soffits the same color as the cabinets, we were able to install the crown trim on top of the soffit in lieu of the cabinets to create the illusion of taller cabinets and lengthening the ceiling height. We omitted the wall cabinet to the left of the range to create a more open space both visibly and functionally. This provided the opportunity to install an accent pendant over the open counter which has been lowered to maintain one counter height throughout for a seamless look. Decorative door panels give the perfect finishing touches on the cabinetry and truly convey a custom look. The cabinets were finished in Waypoint’s Shaker style in Linen color and were paired with Amrock’s stunning gunmetal finish hardware. The existing floor tile was replaced with Daltile’s Forest Park Maple wood-look plank which now extends into the dining room creating a natural separation of kitchen/dining space to the adjacent Family room. The warmth of the floor tile compliments the Linen cabinetry color and Gunmetal finishes throughout. This beautiful kitchen offers a beautiful and functional design solution and we are thrilled our client can love their personalized kitchen for many years to come!
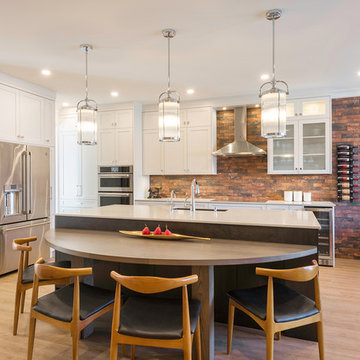
BELLA ANIMA
Our Clients wanted space for entertainment as well as congregating for family casual meals. We were looking at a space that had several choppy rooms and one dramatic staircase that was hidden behind a very tight wall. The challenge was to incorporate the curving staircase with the design so that it looked like it was part of the open concept living area.
In order to make use of the space we had to use a beam to open up the area. To incorporate the circular staircase, we made a semi circle dining area and we brought the countertop down to a dining height and changed the material type to a wood. We were so pleased to be able to give them the eclectic look that they loved, a mix of several materials, and a working area that exceeded their expectations.
Kitchen with Vinyl Flooring and Beige Worktops Ideas and Designs
4
