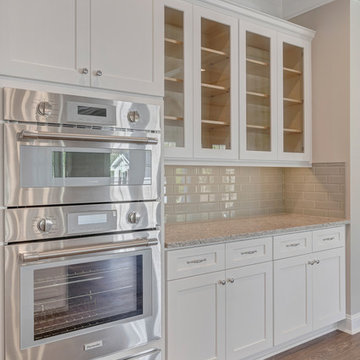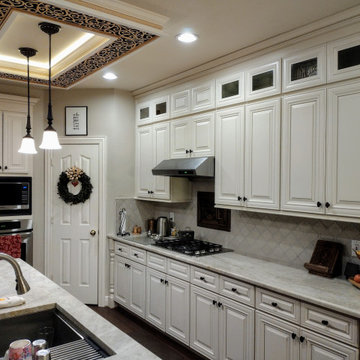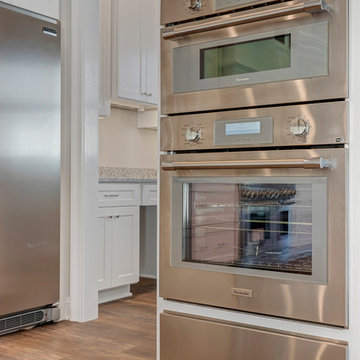Kitchen with Vinyl Flooring and Beige Worktops Ideas and Designs
Sort by:Popular Today
1 - 20 of 2,037 photos

Clients wanted to remove their hutch in order to extend their countertop across the wall. We worked with a local cabinet maker and matched the species of wood and style of the cabinet. We decided to keep a gap between the existing cabinets and the new ones in order to have an area for the clients to store their step stool.

This Lansing, MI kitchen remodel is a distinctive mission style design with Medallion Cabinetry flat panel kitchen cabinets in a warm wood finish. The design is accented by black matte Richelieu hardware and black GE appliances. A solid surface Corian countertop with a 1" coved backsplash beautifully finishes off the design, topped by a white subway tile backsplash.
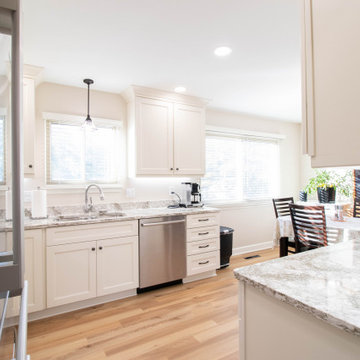
Remodel of existing kitchen with expansion of dining and kitchen space to open up the kitchen. Additional remodel of the existing bathroom along with flooring and painting in the hallway and family room.

This Beautifully warm and inviting kitchen in rich green beats blue anyday. The painted cabients are a custom sherwin williams color and the warm and "toasty" cherry accents add a classic feel. Not too traditional or coastal this kitchen fits perfectly into the Fairfax Virginia Vibe.
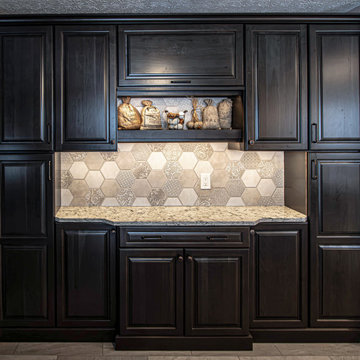
In this kitchen, on the perimeter is Waypoint Living Spaces cabinets in Door Style 66R in Painted Vanilla finish for the perimeter area with a blind corner half moon swing out unit with wood trays accented with Top Knobs Reeded pulls and knobs in brushed stain nickel finish. For the coffee bar Waypoint Living Spaces cabinets door style 66R in Cherry Slate with Top Knobs Umbrio pulls and knobs. The countertop is Cambria Halewood polished quartz. The backsplash on the perimeter is Craft II Fawn Picket tile installed in a stacked pattern with a horizontal orientation. The tile on the coffee bar is Virtue 18x18 tile in Ivory. Two Craftmade Thatcher mini pendant lights over the peninsula. A Blanco Diamond Silgranite undermount sink in Truffle and Moen Glenshire single handle high arc pull down faucet with soap dispenser in Mediterranean Bronze finish. The flooring is Mannington Adura Flex Meridian Stucco 12x24 vinyl tile.
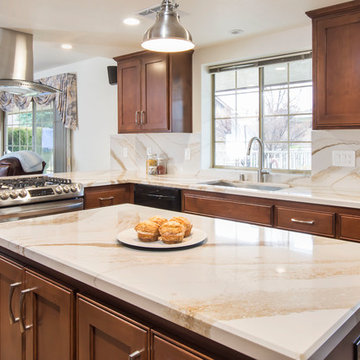
A new open design from a dark and closed in space. The old U-shaped kitchen with two peninsula uppers is now an open, light and airy space complete with a new prep island and plenty of storage. The dramatic Cambria countertops and back-splash compliments the stained Alder cabinets. New recessed lighting along with the island pendant create a great work space.
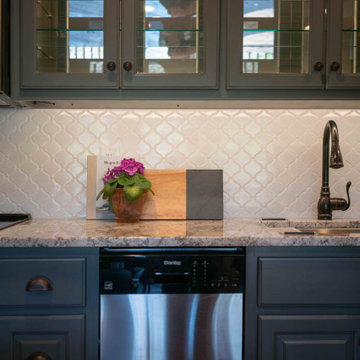
Caring for aging parents is both a joy and a challenge. The clients wanted to create a more aging-in-place friendly basement area for their mother. The existing kitchenette was more of a glorified bar and did not give her the option of cooking independently, and definitely not stylishly.
We re-configured the area so it was all open, with full kitchen capabilities. All appliances were selected to cater to the mother's limited reach, so all functional storage and product usage can be done without raising arms excessively.
Special storage solutions include a peg-system for a dish drawer, tiered silverware trays, a slide-up appliance garage, and pivoting pantry storage.
The cabinets also give ample display space for her collection of antique glassware.
In lieu of an island, we created a solid-surface top for a standard table so food can be prepped while sitting and without damaging the table top.
All items reflect the mother's tastes and existing furniture so she can truly feel like this basement is her space, while still being close to her son and daughter-in-law.
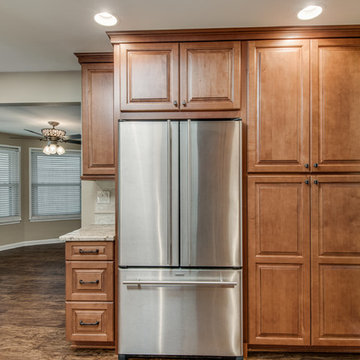
Beautiful whole house remodel with new Luxury Vinyl Plank flooring throughout the entire home! Marble farmhouse sink. Samsung Chef Collection Oven. Skylight. Open concept kitchen.

A studio apartment with decorated to give a high end finish at an affordable price.
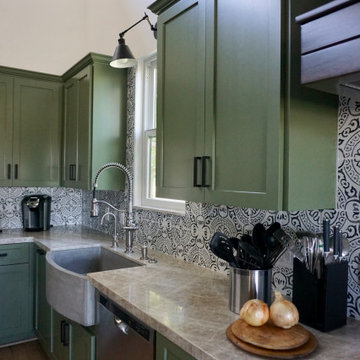
All new custom cabinets with contrast island in a stain finish. Counters are Taj Mahal quartzite.
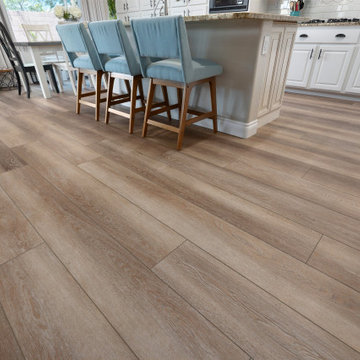
A gorgeous, varied mid-tone brown with wirebrushing to enhance the oak wood grain on every plank. This floor works with nearly every color combination. With the Modin Collection, we have raised the bar on luxury vinyl plank. The result is a new standard in resilient flooring. Modin offers true embossed in register texture, a low sheen level, a rigid SPC core, an industry-leading wear layer, and so much more.

Full condo renovation: replaced carpet and laminate flooring with continuous LVP throughout; painted kitchen cabinets; added tile backsplash in kitchen; replaced appliances, sink, and faucet; replaced light fixtures and repositioned/added lights; selected all new furnishings- some brand new, some salvaged from second-hand sellers. Goal of this project was to stretch the dollars, so we worked hard to put money into the areas with highest return and get creative where possible. Phase 2 will be to update additional light fixtures and repaint more areas.
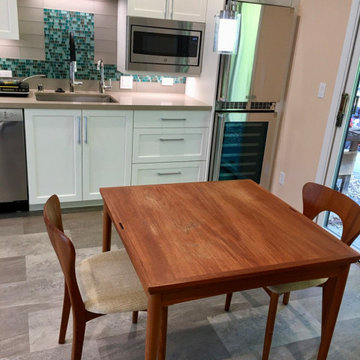
The older couple needed a kitchenette to be on the same level as their bedroom. Their large house has three levels, making it a long difficult trek for the couple with health issues. Originally housing a billiard table, this room was converted to house a small kitchenette. A single burner induction cooktop is perfect for them to make their breakfast.
Kitchen with Vinyl Flooring and Beige Worktops Ideas and Designs
1




