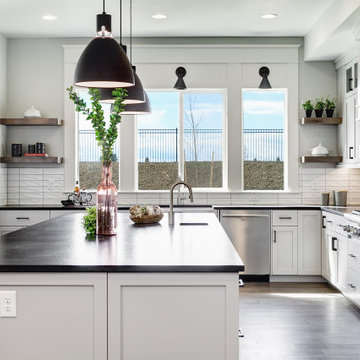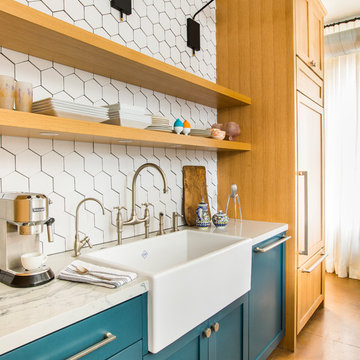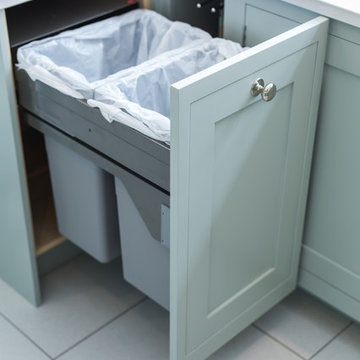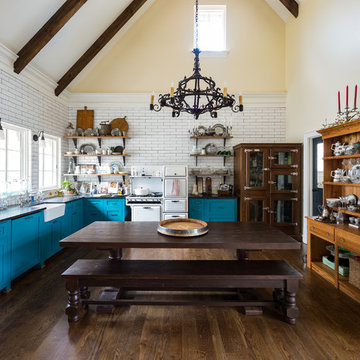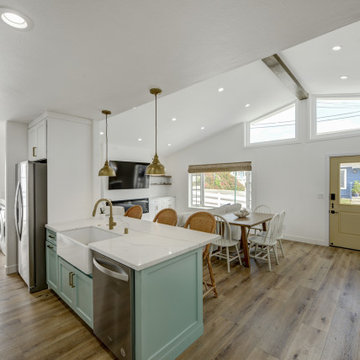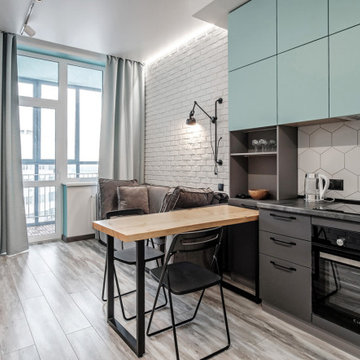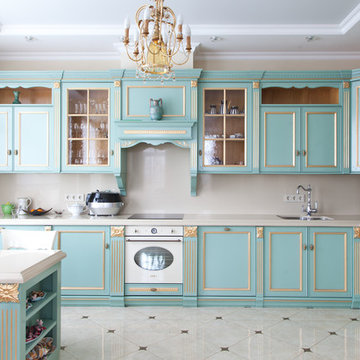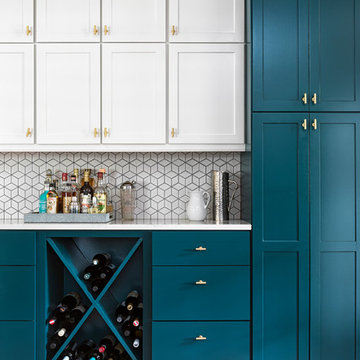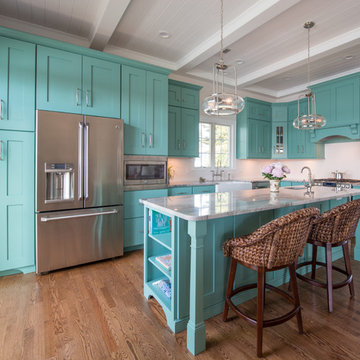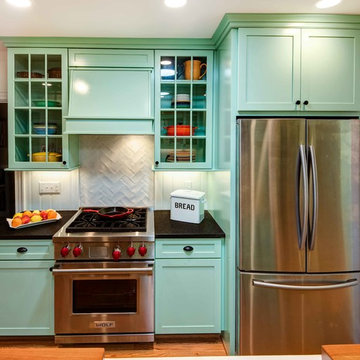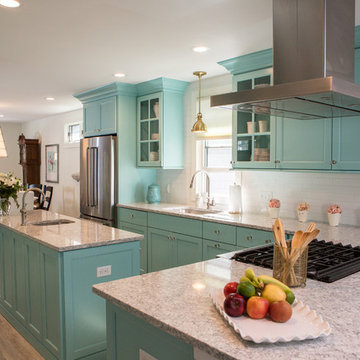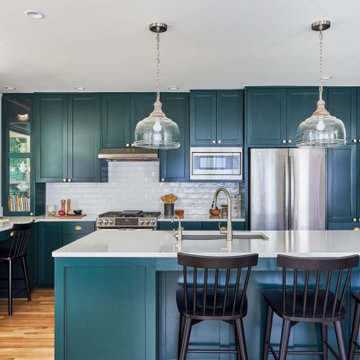Kitchen with Turquoise Cabinets and White Splashback Ideas and Designs
Refine by:
Budget
Sort by:Popular Today
1 - 20 of 1,007 photos

A colorful bright Scandinavian inspired kitchen with great details! Solid Alabaster pendant lighting, acrylic bar stools, soapstone counter tops and natural red birch ship lap island.
Dining accented with purple velvet end chairs and lambs wool seats on bent wood chairs. A rolling table on the extra long bench provides a drop space for refreshments or laptop. All of this backed with Thibaut wallpaper and contemporary sconce lighting.

Full kitchen renovation in South Tampa including new cabinetry by Desginer's Choice Cabinetry, quartz countertops, gold fixtures, accent lighting, and flooring.
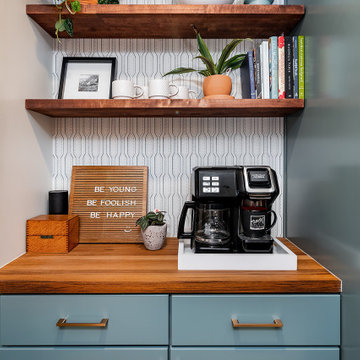
Designed by Lauren Hunt of Reico Kitchen & Bath in Charlotte, NC, in collaboration with The Atta Group, this mid-century/transitional kitchen & bar features Merillat Masterpiece cabinets in the Levan shaker door style with a Rainfall finish. Kitchen countertops are Hanstone Strato, complemented by a Bally Butcherblock bar countertop in teak.
“The clients were a dream to work with! We have similar design taste, so it made for a really effortless and smooth design process!” said Hunt.
“Their original kitchen was much smaller, so much of our discussion was centered on making the new space they had functional and efficient. We used quite a few pullouts and drawer accessories to help keep their storage space organized.”
“I was thrilled that they’ve broke away from the whites and gray painted cabinets we’ve been seeing by selecting Masterpiece’s Rainfall paint and incorporating some warmer finishes. I’m really happy with the finished product – we were able to create a design that is sleek and streamlined while still being warm and inviting!”
Photos courtesy of Six Cents Media.
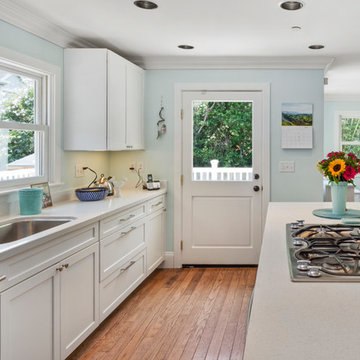
When she moved into the old Victorian everything was perfect - except she felt the kitchen was much too masculine for her taste. She knew that white cabinetry and a pop of color on a level island would bring the space up to her standards. With budget in mind, she opted for simple shaker cabinets on the sink wall by Waypoint Living Spaces and then splurged for custom painted cabinets for the island in Sherwin Williams "Tradewind" by Urban Effects cabinetry. The countertops in "Oceana" by Arizona Tile perfectly reflect the beachy sea glass hue of the island and walls. She further stretched her budget by re-using the oven and cooktop and found a white refrigerator that was just right for her lifestyle. Demolition and Installation by Kitchen Studio of Monterey took about five days. Countertop fabrication and installation by Corner Stone Coverings. Photography by Dave Clark Photography.

Our Austin studio decided to go bold with this project by ensuring that each space had a unique identity in the Mid-Century Modern style bathroom, butler's pantry, and mudroom. We covered the bathroom walls and flooring with stylish beige and yellow tile that was cleverly installed to look like two different patterns. The mint cabinet and pink vanity reflect the mid-century color palette. The stylish knobs and fittings add an extra splash of fun to the bathroom.
The butler's pantry is located right behind the kitchen and serves multiple functions like storage, a study area, and a bar. We went with a moody blue color for the cabinets and included a raw wood open shelf to give depth and warmth to the space. We went with some gorgeous artistic tiles that create a bold, intriguing look in the space.
In the mudroom, we used siding materials to create a shiplap effect to create warmth and texture – a homage to the classic Mid-Century Modern design. We used the same blue from the butler's pantry to create a cohesive effect. The large mint cabinets add a lighter touch to the space.
---
Project designed by the Atomic Ranch featured modern designers at Breathe Design Studio. From their Austin design studio, they serve an eclectic and accomplished nationwide clientele including in Palm Springs, LA, and the San Francisco Bay Area.
For more about Breathe Design Studio, see here: https://www.breathedesignstudio.com/
To learn more about this project, see here: https://www.breathedesignstudio.com/atomic-ranch
Kitchen with Turquoise Cabinets and White Splashback Ideas and Designs
1
