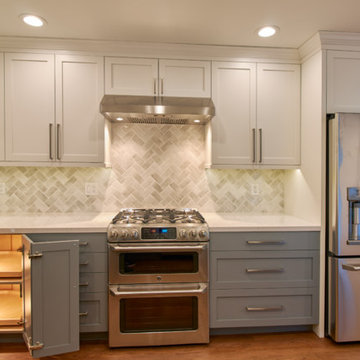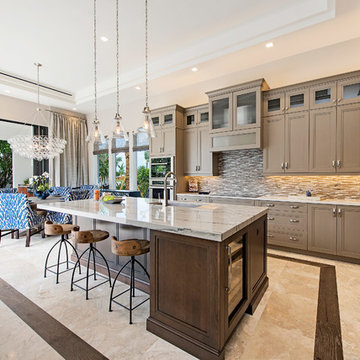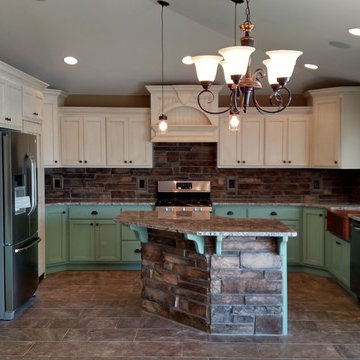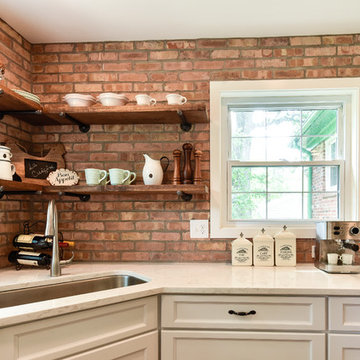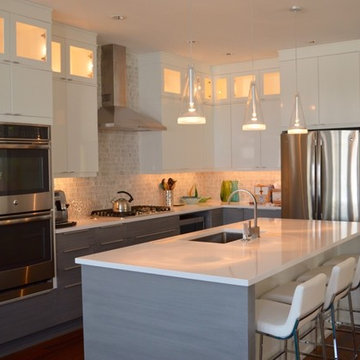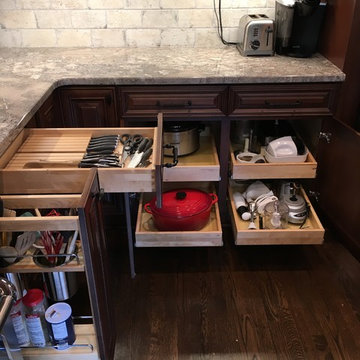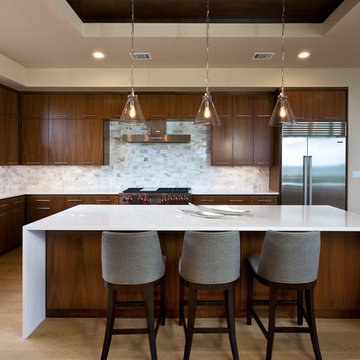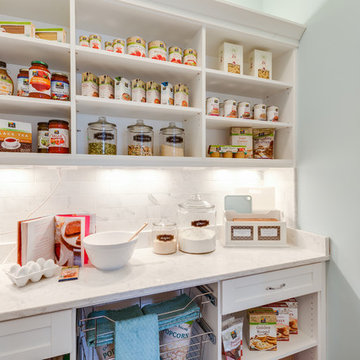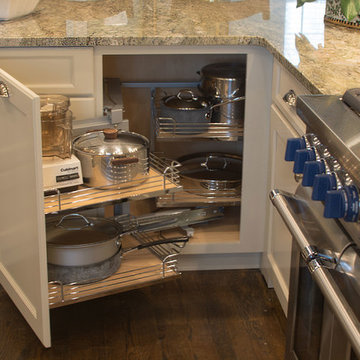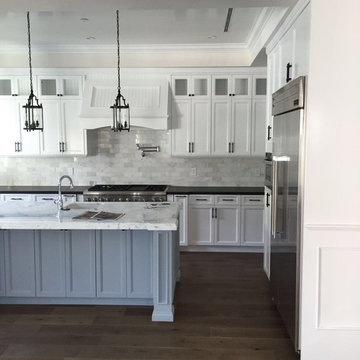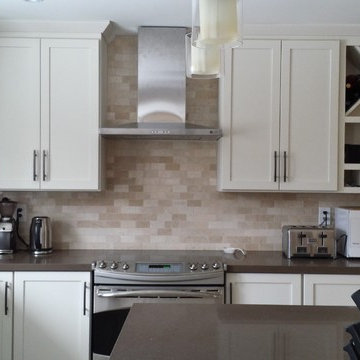Kitchen with Stone Tiled Splashback and Brick Splashback Ideas and Designs
Refine by:
Budget
Sort by:Popular Today
121 - 140 of 99,734 photos
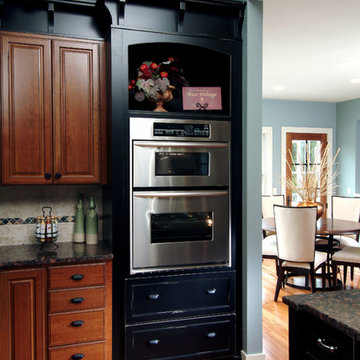
Flexibility abounds in this truly unique home where a free-flowing floor plan offers wide-open spaces designed for double-duty, lending functionality where it belongs, with the homeowner.
You feel the grandeur the moment you walk in the front door, as your eyes soar up to the impressive two-story stair tower. Take a few more steps and you just might think you’ve gone back in time. In an intimate area just off the kitchen you discover the inglenook: a hearth with charming fireplace flanked by a pair of cushioned, built-in benches. From that moment on you realize…this is no ordinary home.
Built-ins are nestled in corners where space might often be wasted, lending plenty of storage and convenience. A pair of boot benches serve multiple uses just inside the mudroom, while in each of the kid’s bedrooms you’ll find a desk suitable for a computer, or perhaps a quiet place to finish homework. And if that isn’t enough, there’s a secret nestled at the foot of the basement stairs. It’s every child’s dream…a playhouse for giggling and hours of fun…and it’s built right in, making it the perfect hideaway for little ones who want to escape to a secret and safe haven (while still under the close eye of an adult).

Full scale renovation in Santa Monica, CA. Before the renovation, this home was a dated, closed off space that had no flow. A wall was removed in the kitchen to create an open and inviting floor plan. All new interior shell details were selected by Kimberly Demmy Design - as well as all the furnishing that finished off the space. The end result was a polished space that encapsulated the full potential of this home.
Suzanna Scott Photography
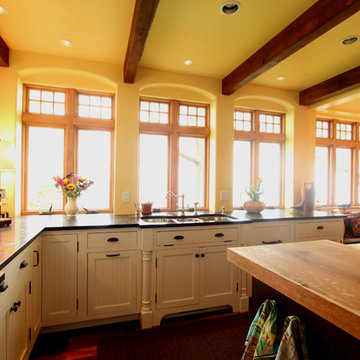
Bumping out the sink base 3" and adding spindles and the arched valance at the toe space make the sink stand out. To the right, we have paneled dishwasher drawers and to the left, we have the double trash pullout. Bead board center panels in white painted cabinets add to the charm of the lake front home.
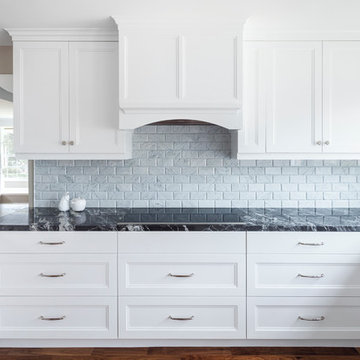
Sometimes, I can’t help but smile. Recently October 5 met a beautiful couple, Al and Shawn. With their two sons gone, they decided to remodel their kitchen. The house was built in 1957, with the original kitchen remaining.
When I first met Shawn, she was determined, make no mistake about it. She wanted, “. . . dark cabinets with a dark floor.” End of story! Hmmm . . . I just smiled and listened. She finally asked me what I thought. I told her, “Well, I don’t really see dark cabinets with a dark floor.”
Beautifully carved wooden beams supported the living room ceiling, along with a well design wrap-around comfortable bay-window seat. All of it painted white, which looked beautiful and enjoyed architectural significance. I guess after living in a house for 27 years, we tend to overlook its natural treasures. Shawn was having none of it. “Oh my god, white? Who’s going to keep it clean? No way? Dark, dark, dark!”
Sometimes, you just have to let an idea sit and marinate. You might guess as to who won . . . remember, I am writing this. Shawn and Al have to be one of my favorite clients of all times. We debated, argued and even kept score. Shawn won on the countertops, Arabian Nights, I have to give her credit, and the backsplash. She did not want outlets in the Carrera Marble backsplash, which surprisingly has changed my opinion, but I won everything else.
At the end of the project the score was Shawn = 2 (may be 3) and Jim = 12+ (I eventually lost count, but who’s counting anyway.)
Sometimes, I can’t help but smile. Hope you do too, when you look at the pictures below.
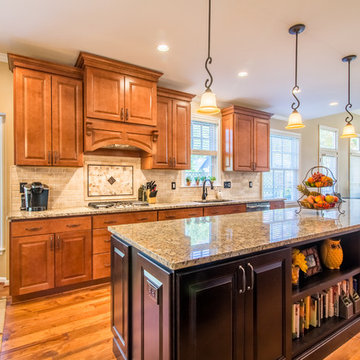
Visit Our State Of The Art Showrooms!
New Fairfax Location:
3891 Pickett Road #001
Fairfax, VA 22031
Leesburg Location:
12 Sycolin Rd SE,
Leesburg, VA 20175
Renee Alexander Photography
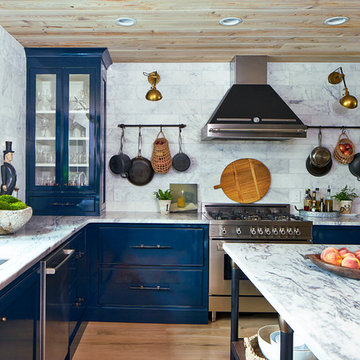
Designer Pam Sessions personal home features a unique blend of materials, finishes and colors including Pearl Grey marble sourced locally from Polycor's historic Georgia Marble quarry. Pic: Lauren Rubinstein

This scullery kitchen is located near the garage entrance to the home and the utility room. It is one of two kitchens in the home. The more formal entertaining kitchen is open to the formal living area. This kitchen provides an area for the bulk of the cooking and dish washing. It can also serve as a staging area for caterers when needed.
Counters: Viatera by LG - Minuet
Brick Back Splash and Floor: General Shale, Culpepper brick veneer
Light Fixture/Pot Rack: Troy - Brunswick, F3798, Aged Pewter finish
Cabinets, Shelves, Island Counter: Grandeur Cellars
Shelf Brackets: Rejuvenation Hardware, Portland shelf bracket, 10"
Cabinet Hardware: Emtek, Trinity, Flat Black finish
Barn Door Hardware: Register Dixon Custom Homes
Barn Door: Register Dixon Custom Homes
Wall and Ceiling Paint: Sherwin Williams - 7015 Repose Gray
Cabinet Paint: Sherwin Williams - 7019 Gauntlet Gray
Refrigerator: Electrolux - Icon Series
Dishwasher: Bosch 500 Series Bar Handle Dishwasher
Sink: Proflo - PFUS308, single bowl, under mount, stainless
Faucet: Kohler - Bellera, K-560, pull down spray, vibrant stainless finish
Stove: Bertazzoni 36" Dual Fuel Range with 5 burners
Vent Hood: Bertazzoni Heritage Series
Tre Dunham with Fine Focus Photography
Kitchen with Stone Tiled Splashback and Brick Splashback Ideas and Designs
7
