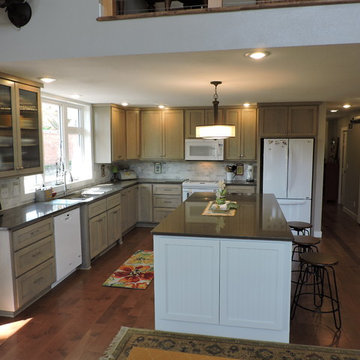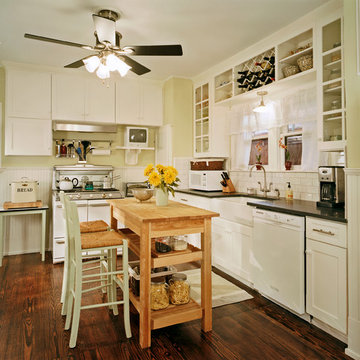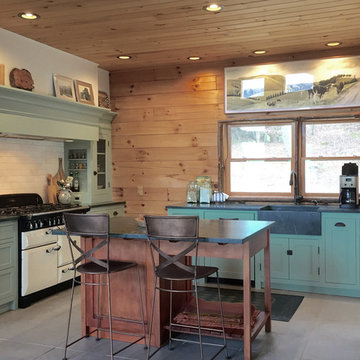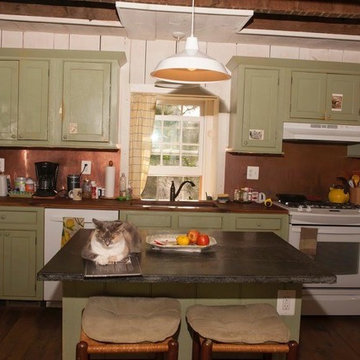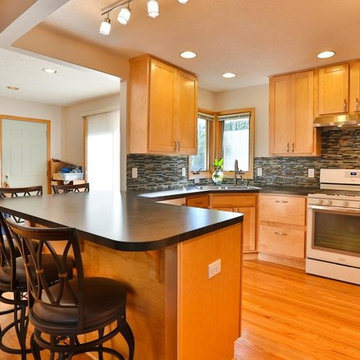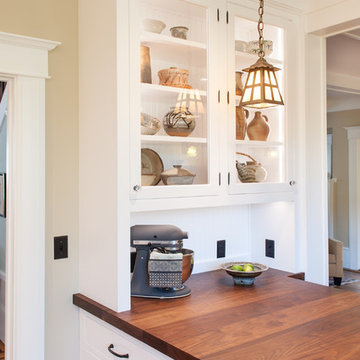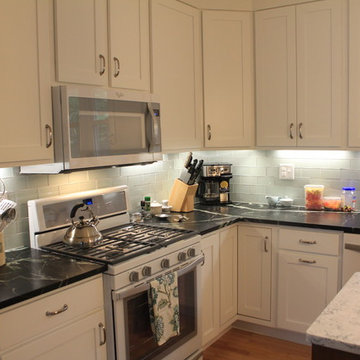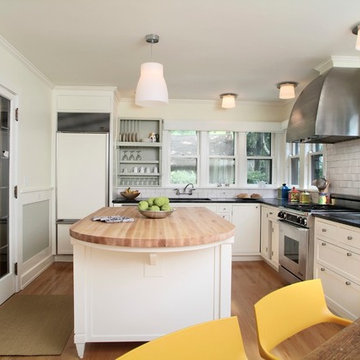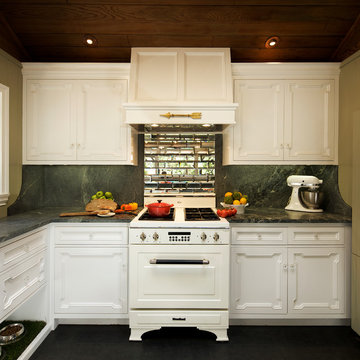Kitchen with Soapstone Worktops and White Appliances Ideas and Designs
Refine by:
Budget
Sort by:Popular Today
1 - 20 of 358 photos
Item 1 of 3

Walnut cabinets, a patched hardwood floor in existing maple, a black, soapstone countertop, white Kitchen Aid appliances, and a white tile backsplash come together for this warm and inviting kitchen.
Photo by David J. Turner
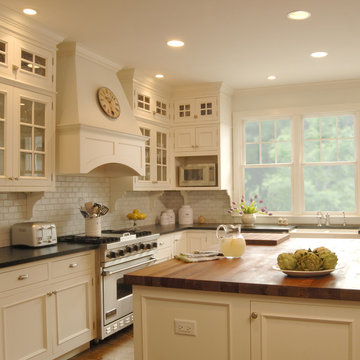
Free ebook, Creating the Ideal Kitchen. DOWNLOAD NOW
My husband and I had the opportunity to completely gut and remodel a very tired 1950’s Garrison colonial. We knew that the idea of a semi-open floor plan would be ideal for our family. Space saving solutions started with the design of a banquet in the kitchen. The banquet’s focal point is the two stained glass windows on either end that help to capture daylight from the adjoining spaces.
Material selections for the kitchen were driven by the desire for a bright, casual and uncomplicated look. The plan began with 3 large windows centered over a white farmhouse sink and overlooking the backyard. A large island acts as the kitchen’s work center and rounds out seating options in the room. White inset cabinetry is offset with a mix of materials including soapstone, cherry butcher block, stainless appliances, oak flooring and rustic white tiles that rise to the ceiling creating a dramatic backdrop for an arched range hood. Multiple mullioned glass doors keep the kitchen open, bright and airy.
A palette of grayish greens and blues throughout the house helps to meld the white kitchen and trim detail with existing furnishings. In-cabinet lighting as well as task and undercabinet lighting complements the recessed can lights and help to complete the light and airy look of the space.
Designed by: Susan Klimala, CKD, CBD
For more information on kitchen and bath design ideas go to: www.kitchenstudio-ge.com

Kohler Apron Front single basin sink, Newport Brass Gooseneck faucet, Atrium Garden Window, Soapstone countertop, Sophia 2" x6" Subway tile backsplash, and Nuvo Antebellum Mini Pendant light above kitchen sink!
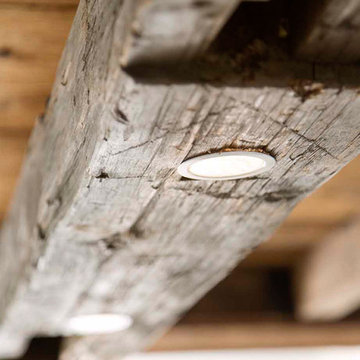
Because the ceiling was too low for pendant lights, JF designed recessed lights into a found antique beam and hung the beam over the island from the ceiling, hiding a contemporary solution within a traditional-looking item.
Photos by Eric Roth

This was a small cabin located in South Lake Tahoe, CA that was built in 1947. The existing original kitchen was tiny, inefficient & in much need of an update. The owners wanted lots of storage and much more counter space. One challenge was to incorporate a washer and dryer into the space and another was to maintain the local flavor of the existing cabin while modernizing the features. The final photos in this project show the before photos.
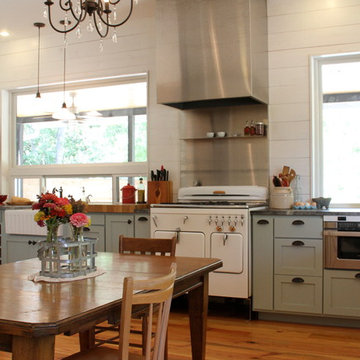
The hub of this farmhouse is the L-shaped kitchen with two sinks anchored by the restored Chambers stove and custom stainless vent hood. Leather-texture soapstone counters will patina over time, as will the Loblolly Pine floors.
Amanda Moon Photography

Designer Laurie March transformed her 100 year old home's kitchen into a space that acknowledges the roots of its past while laying a stunning foundation to bring the outside, in. The Heritage Series' iconic lines bring an undeniably classic look to any kitchen. This range becomes the protagonist to the design, as it is adorned with real gold finials from Collezione Metalli. Explore the full kitchen.

The kitchen's perimeter features dark soapstone counters that strike a beautiful contrast to the custom-mushroom- colored cabinets. A large window flanked by antique brass sconces bathes the room in natural light. Hand-made 4 x4 Zelliage tile hung in a running bond pattern plays sweet homage to the 1950's era of the home. Butcher block counters create a hard-working bar area.
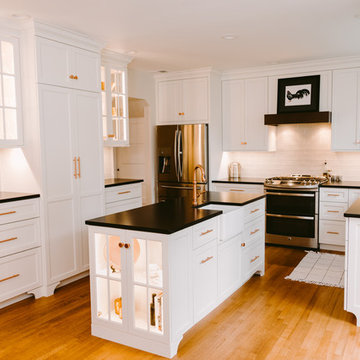
Transitional style custom kitchen in American University Park in NW Washington DC designed with custom cabinets and white subway tile. Copper metal and wood accents with copper cabinet pulls and knobs and copper kitchen faucets. 2 kitchen sinks with farmhouse sinks and one hidden sink with a wood butcher block counter insert. Custom hidden counter outlets and LED cabinet lighting and under cabinet lighting. Glass cabinet doors for decorative display and a large island with black soapstone counters.
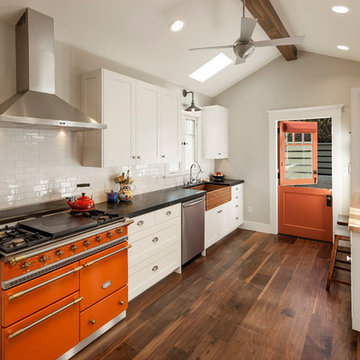
A Lacanche range was the element that drove the design of this kitchen. The stove had to be ordered from France months in advance. Architect: Blackbird Architects .General Contractor: Allen Construction. Photography: Jim Bartsch Photography
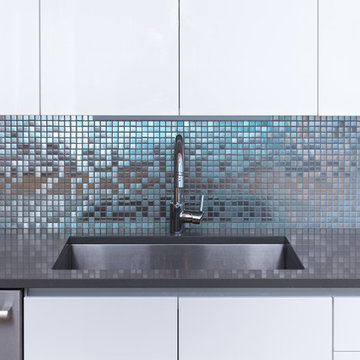
This open-concept living room features a floor-to-ceiling fireplace made of real stone, a flat screen TV, a chandelier over the dining table replaced a ceiling fan, and a charcoal-colored tile kitchen backsplash to contrast with the crisp white cabinets for a sleek modern look.
Project designed by Skokie renovation firm, Chi Renovation & Design. They serve the Chicagoland area, and it's surrounding suburbs, with an emphasis on the North Side and North Shore. You'll find their work from the Loop through Lincoln Park, Skokie, Evanston, Wilmette, and all of the way up to Lake Forest.
For more about Chi Renovation & Design, click here: https://www.chirenovation.com/
To learn more about this project, click here:
https://www.chirenovation.com/portfolio/noble-square-condo-renovation/
Kitchen with Soapstone Worktops and White Appliances Ideas and Designs
1
