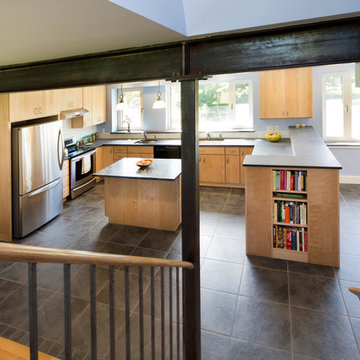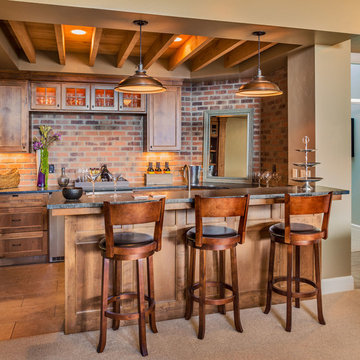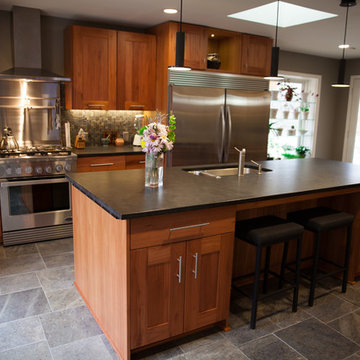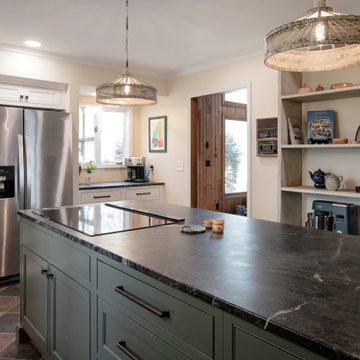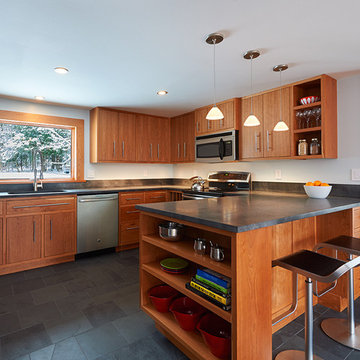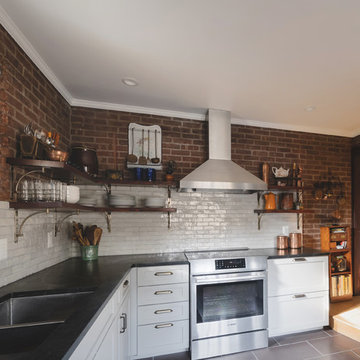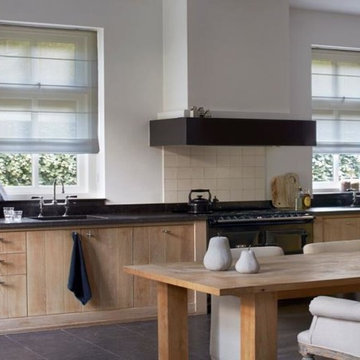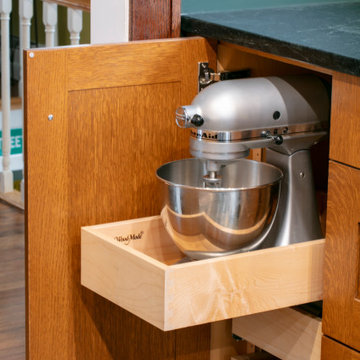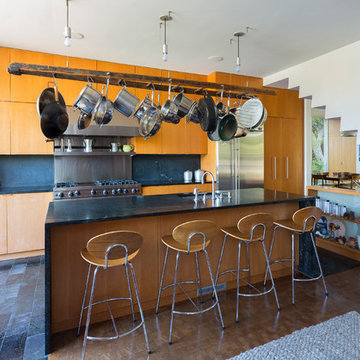Kitchen with Soapstone Worktops and Slate Flooring Ideas and Designs
Refine by:
Budget
Sort by:Popular Today
1 - 20 of 346 photos
Item 1 of 3

A dark wood kitchen exudes a sense of warmth and sophistication. The rich, deep tones of the wood create a cozy and inviting atmosphere, while also adding a touch of elegance to the space. The dark wood cabinets and countertops provide a striking contrast against lighter elements in the room, such as stainless steel appliances or light-colored walls. Overall, a dark wood kitchen is a timeless choice that brings a sense of luxury and comfort to any home.

Central kitchen with slate sink, and breakfast nook.
Photo by John W. Hession

Antique table in a tall white pantry with a rolling ladder and antique light fixture.
A clean, contemporary white palette in this traditional Spanish Style home in Santa Barbara, California. Soft greys, beige, cream colored fabrics, hand knotted rugs and quiet light walls show off the beautiful thick arches between the living room and dining room. Stained wood beams, wrought iron lighting, and carved limestone fireplaces give a soft, comfortable feel for this summer home by the Pacific Ocean. White linen drapes with grass shades give warmth and texture to the great room. The kitchen features glass and white marble mosaic backsplash, white slabs of natural quartzite, and a built in banquet nook. The oak cabinets are lightened by a white wash over the stained wood, and medium brown wood plank flooring througout the home.
Project Location: Santa Barbara, California. Project designed by Maraya Interior Design. From their beautiful resort town of Ojai, they serve clients in Montecito, Hope Ranch, Malibu, Westlake and Calabasas, across the tri-county areas of Santa Barbara, Ventura and Los Angeles, south to Hidden Hills- north through Solvang and more.

Our clients appreciation for the outdoors and what we have created for him and his family is expressed in his smile! On a couple occasions we have had the opportunity to enjoy the bar and fire feature with our client!
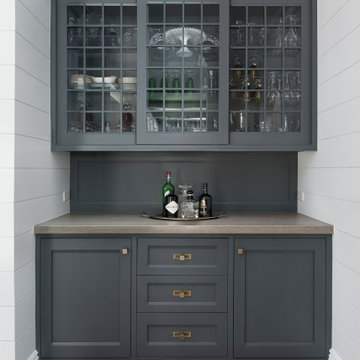
Hinsdale, IL kitchen renovation by Charles Vincent George Architects

An assemblage of textures and raw materials, the great room spaces are distinguished by two unique ceiling heights: A dark-hued, minimalist layout for the kitchen opens to living room with panoramic views of the canyon to the left and the street on the right. We dropped the kitchen ceiling to be lower than the living room by 24 inches. There is a roof garden of meadow grasses and agave above the kitchen which thermally insulates cooling the kitchen space. Wood siding of the exterior wraps into the house at the south end of the kitchen concealing a pantry and panel-ready column, FIsher&Paykel refrigerator and freezer as well as a coffee bar. Soapstone counter top, backsplash and shelf/window sill, Brizo faucet with Farrow & Ball "Pitch Black" painted cabinets complete the edges. The smooth stucco of the exterior walls and roof overhang wraps inside to the ceiling passing the wide screen windows facing the street.
An American black walnut island with seating also separates the kitchen and living room - all sitting on the black, irregular-shaped flagstone floors which circuit throughout the entire first floor. Walnut stair treads and handrail beyond with a solid white oak ceiling for a warm balance to the dark floors. Delta Light fixtures were used throughout for their discreet beauty yet highly functional settings.
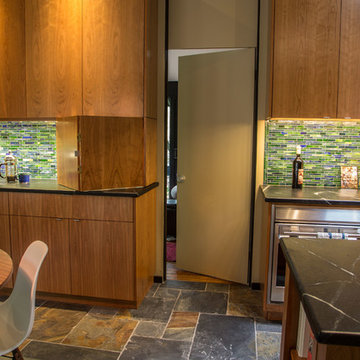
Photo Courtesy of: Rittenhouse Builders
Photo By: Josh Barker Photography
Lancaster County's Design-Driven Cabinetry Experts
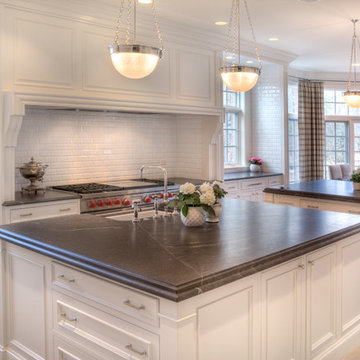
Grand Prize Winner of the 2012 Crystal Cabinet Design Awards!
A fire in the laundry room of this home left the kitchen with a lot of soot damage from the fire and even more water damage from the sprinkler system. The homeowners had to see it as an opportunity to redesign their kitchen to create the kitchen they really wanted. They’d been dreaming of a “classic” look that wouldn’t age.
After eliminating a triangular bump into the back wall of the kitchen, the space has a much more open feeling. The traffic is able to flow better from the kitchen to the eating area and around two large islands. The hood became a great focal point of the kitchen and houses extra workspace, which allows for easy preparation of every day meals as well as food for entertaining.
We were able to achieve a unique, customized look by mimicking a door style the homeowner had once fallen in love with and using it in an inset application. With paint grade material and a Frosty White finish paired with black granite and white subway tile, the kitchen is timeless. Details are aplenty from an eleven foot wide hood to a refrigerator and freezer built into a nook, framed in crown, to tall glass display cabinets. The two large islands command attention and provide ample work space, including a clean up station with a farm sink flanked by two dishwashers.
Kitchen with Soapstone Worktops and Slate Flooring Ideas and Designs
1



