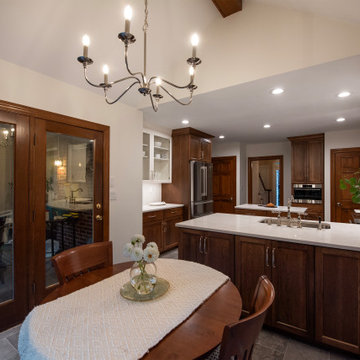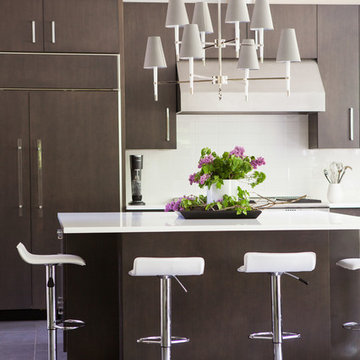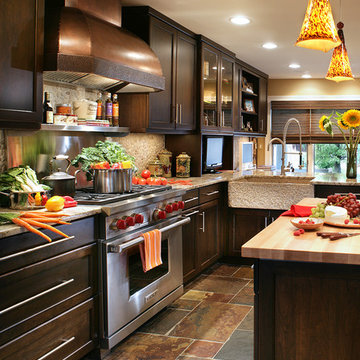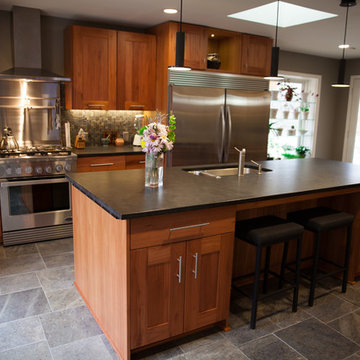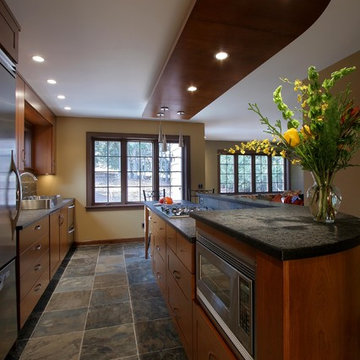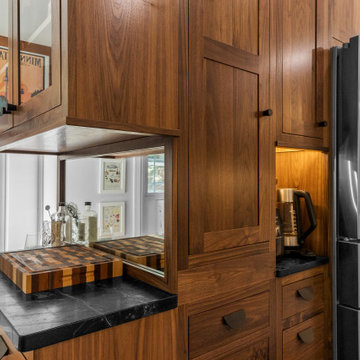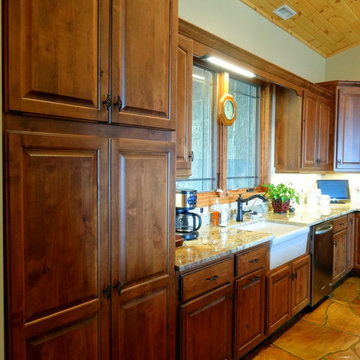Kitchen with Dark Wood Cabinets and Slate Flooring Ideas and Designs
Refine by:
Budget
Sort by:Popular Today
1 - 20 of 1,020 photos
Item 1 of 3

This kitchen remodel involved the demolition of several intervening rooms to create a large kitchen/family room that now connects directly to the backyard and the pool area. The new raised roof and clerestory help to bring light into the heart of the house and provides views to the surrounding treetops. The kitchen cabinets are by Italian manufacturer Scavolini. The floor is slate, the countertops are granite, and the ceiling is bamboo.
Design Team: Tracy Stone, Donatella Cusma', Sherry Cefali
Engineer: Dave Cefali
Photo by: Lawrence Anderson

Kitchen display in Dreamstyle Remodeling's showroom located at 1460 N Renaissance Blvd in Albuquerque, NM.

We hired Mu-2 Inc in the fall of 2011 to gut a house we purchased in Georgetown, move all of the rooms in the house around, and then put it back together again. The project started in September and we moved in just prior to Christmas that year (it's a small house, it only took 3 months). Ted and Geoff were amazing to work with. Their work ethic was high - each day they showed up at the same time (early) and they worked a full day each day until the job was complete. We obviously weren't living here at the time but all of our new neighbors were impressed with the regularity of their schedule and told us so. There was great value. Geoff and Ted handled everything from plumbing to wiring - in our house both were completely replaced - to hooking up our new washer and dryer when they arrived. And everything in between. We continue to use them on new projects here long after we moved in. This year they built us a beautiful fence - and it's an 8,000 sq foot lot - that has an awe inspiring rolling gate. I bought overly complicated gate locks on the internet and Ted and Geoff figured them out and made them work. They basically built gates to work with my locks! Currently they are building a deck off our kitchen and two sets of stairs leading down to our patio. We can't recommend them highly enough. You could call us for more details if you like.
Michael & David in Georgetown

A professional chef's kitchen was designed for hard work. End grain butcher block top on the island, matching Sub-Zero fridge and freezers bookend a 6-burner Wolf range with French top and pot-filler faucet. The sandblasted glass door leads to the chef's pantry. A Blanco stainless steel farm-style sink with deep apron has a KWC dishwashing faucet. Dark brown subway tile covers the walls. The large sliding window allows passing through food to the outdoor kitchen. Caesarstone countertops and teak cabinets with slate floors complete the color palette.
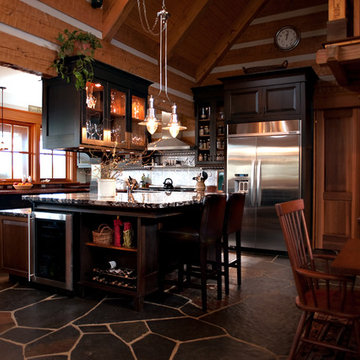
the kitchen features a large island with granite countertop. Multiple large windows line the wall giving a view while at the sink.
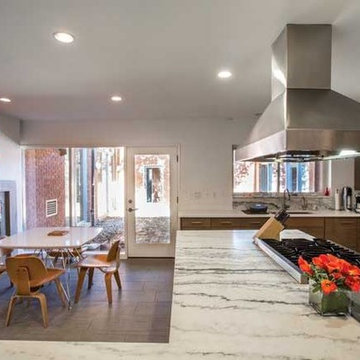
Town & Style Magazine
I would characterize this MCM project as a bundle of stress, labor of love in more ways than one. Picture this…clients come in town from LA for one weekend, tour a sprawling 7000 sf home nestled in Frontenac, share their vision with us, and away they go, back to LA, pack up their life and prepare for their move that was quickly approaching. First things first, I must say, it is one of my most favorite projects and homes to date. I. want. this. house. Like, for real.
Walking in the home, you are welcomed by wall to wall sliding glass doors that house an indoor pool, center courtyard, and this [now] gorgeous home wraps itself around these unique centerpieces of living space. You can see the pool and courtyard from almost any point of the home. The natural light, clean lines and mid century modern architecture was preserved and honed back to its remarkable state.
We had to design, project manage, construct the renovations…everything from the ground up within just a few months. Did I mention the kitchen was nearly gutted, new floors, removing walls, bathroom face lifts, overall design, interior and exterior paint, electrical…..whew, I’m tired just reliving the experience.

Cool tones inside of a Gloucester, MA home
A DOCA Kitchen on the Massachusettes Shore Line
Designer: Jana Neudel
Photography: Keitaro Yoshioka

in this modern L shaped kitchen, the nook is saved for this inviting leather banquette and midcentury dining chairs. the table is lit from above with modern restoration hardware glass and black pendants. the table is black walnut.
Kitchen with Dark Wood Cabinets and Slate Flooring Ideas and Designs
1


