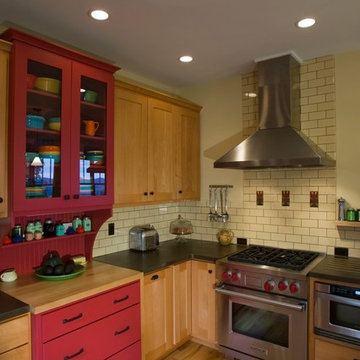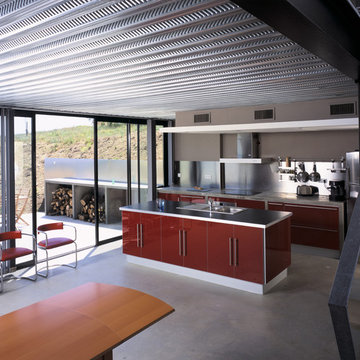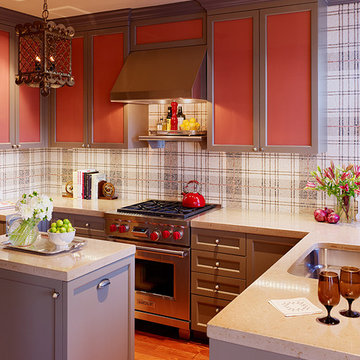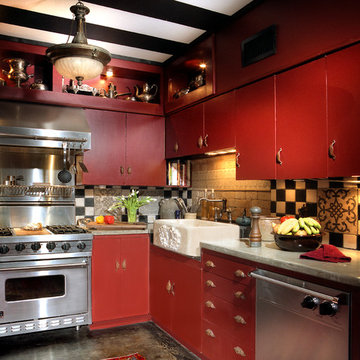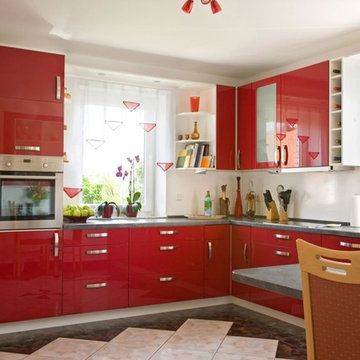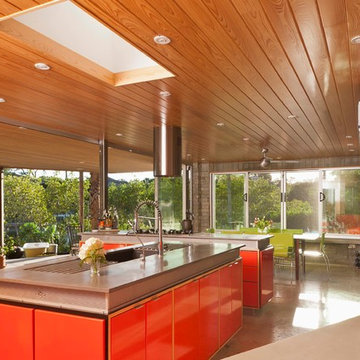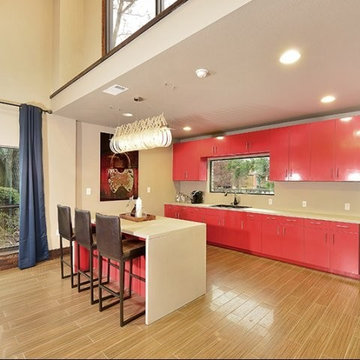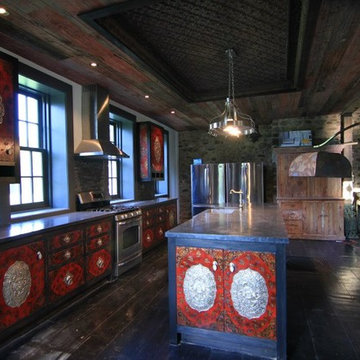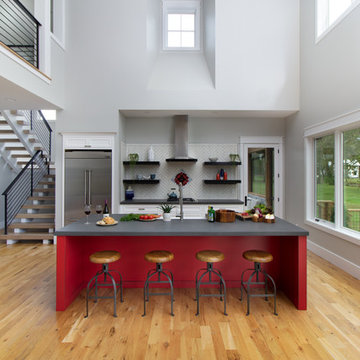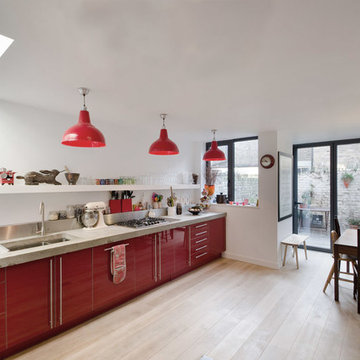Kitchen with Red Cabinets and Concrete Worktops Ideas and Designs
Refine by:
Budget
Sort by:Popular Today
1 - 20 of 76 photos
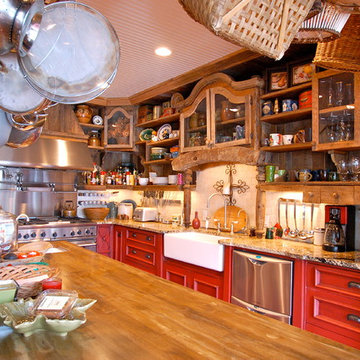
The Hill Kitchen is a one of a kind space. This was one of my first jobs I worked on in Nashville, TN. The Client just fired her cabinet guy and gave me a call out of the blue to ask if I can design and build her kitchen. Well, I like to think it was a match made in heaven. The Hill's Property was out in the country and she wanted a country kitchen with a twist. All the upper cabinets were pretty much built on-site. The 150 year old barn wood was stubborn with a mind of it's own. All the red, black glaze, lower cabinets were built at our shop. All the joints for the upper cabinets were joint together using box and finger joints. To top it all off we left as much patine as we could on the upper cabinets and topped it off with layers of wax on top of wax. The island was also a unique piece in itself with a traditional white with brown glaze the island is just another added feature. What makes this kitchen is all the details such as the collection of dishes, baskets and stuff. It's almost as if we built the kitchen around the collection. Photo by Kurt McKeithan
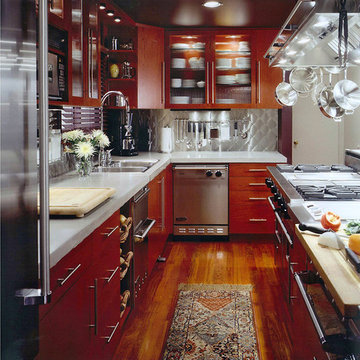
Galley Kitchen boasts concrete countertops and stainless steel backsplashes. Cabinetry is Wood-Mode cinnabar on Oak. Appliances and hood are all stainless steel.
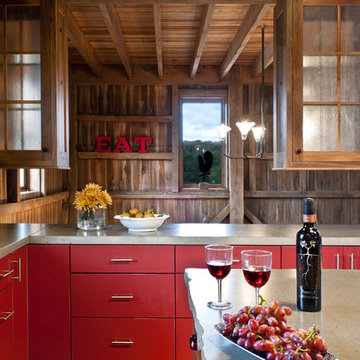
This project salvages a historic German-style bank barn that fell into serious decay and readapts it into a private family entertainment space. The barn had to be straightened, stabilized, and moved to a new location off the road as required by local zoning. Design plans maintain the integrity of the bank barn and reuses lumber. The traditional details juxtapose modern amenities including two bedrooms, two loft-style dayrooms, a large kitchen for entertaining, dining room, and family room with stone fireplace. Finishes are exposed throughout. A highlight is a two-level porch: one covered, one screened. The backside of the barn provides privacy and the perfect place to relax and enjoy full, unobstructed views of the property.
Photos by Cesar Lujan
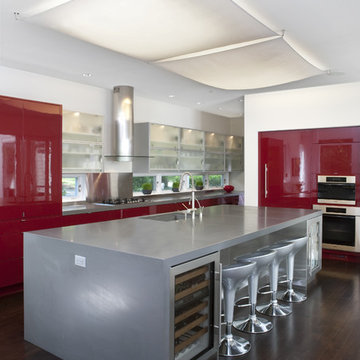
Featured in Home & Design Magazine, this Chevy Chase home was inspired by Hugh Newell Jacobsen and built/designed by Anthony Wilder's team of architects and designers.
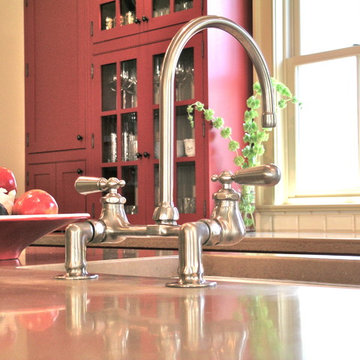
Even interior designers need help when it comes to designing kitchen cabnetry. Lauren of Lauren Maggio Interiors solicited the help of RED PEPPER for layout and cabinetry design while she selected all of the finishes.
New Orleans classicism and modern color combine to create a warm family space. The kitchen, banquette and dinner table and family room are all one space so cabinets were made to look like furniture. The space must function for a young family of six, which it does, and must hide countertop appliances (behind the doors on the left) and be compatable with entertaining in the large open room. A butler's pantry and scheduling desk connect the kitchen to the dining room.
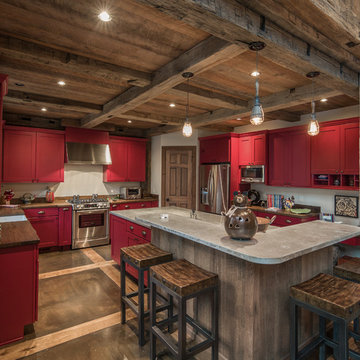
Architect: RMT Architects
General Contractor :Ronnie D. Waller Construction, Inc.
Photography: Eric Morley Photography
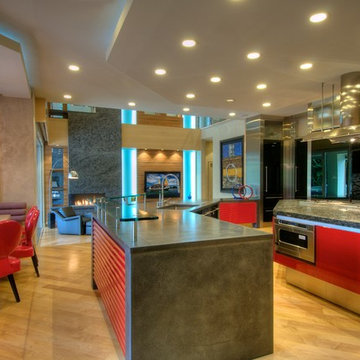
In the breakfast nook, E. G. Cody's red, wet-look chairs sit playfully beneath a bold Murano glass chandelier that seems to drip upon the custom designed table. Nearby kitchen cabinetry features concrete countertops, glass serving tiers and scalloped red, painted doors.
Photographed by Matt McCourtney
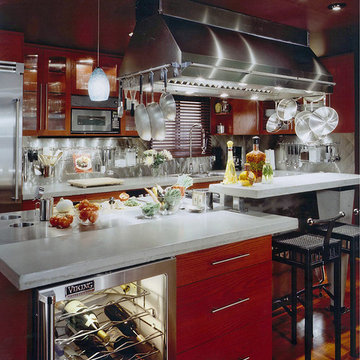
The concrete and stainless steel countertops include cut outs which empty into waste receptacles below, making for easy discarding of food waste. Commercial grade stainless steel hood includes plenty of storage for pots and pans.
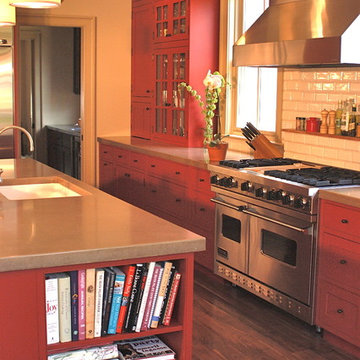
Even interior designers need help when it comes to designing kitchen cabnetry. Lauren of Lauren Maggio Interiors solicited the help of RED PEPPER for layout and cabinetry design while she selected all of the finishes.
New Orleans classicism and modern color combine to create a warm family space. The kitchen, banquette and dinner table and family room are all one space so cabinets were made to look like furniture. The space must function for a young family of six, which it does, and must hide countertop appliances (behind the doors on the left) and be compatable with entertaining in the large open room. A butler's pantry and scheduling desk connect the kitchen to the dining room.
Kitchen with Red Cabinets and Concrete Worktops Ideas and Designs
1

