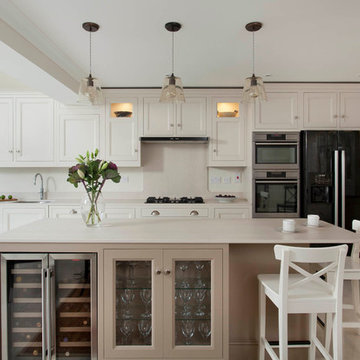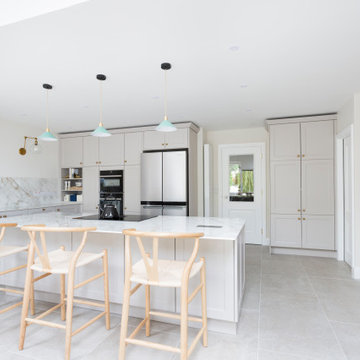Kitchen with Recessed-panel Cabinets Ideas and Designs
Refine by:
Budget
Sort by:Popular Today
21 - 40 of 197,369 photos
Item 1 of 2

Pale pink kitchen in Sussex Barn Conversion with engineered wood flooring from Chaunceys Timber Flooring

Cooking for Two
Location: Plymouth, MN, United States
When this couple’s last child graduated from college they began the process of looking for a new home. After a lengthy search they decided to stay with the neighborhood they loved, saving money by remodeling rather than starting over.
The top priorities on their wish list were adding character to their 1990’s era home with a classic white kitchen and a larger island while keeping within the existing footprint. With the intention of honing their cooking skills, they were also considering better appliances and two ovens.
Challenges and Solutions
Design a larger island with seating for at least two. The existing island was small and the area behind the seating was less than recommended clearances.
To solve this challenge, the seating area of the island was extended out into the open area of the kitchen. This created a larger island with seating for three, extra storage and a bookshelf across from the range.
The original kitchen had a range with microwave above, so adding another oven was a challenge with limited wall space.
Because the adjoining dining room is used infrequently, the homeowner was open to placing the second oven and microwave in the walkway. This made room for the small buffet between the built in refrigerator and ovens, creating one of her favorite areas.
The client requested a white painted kitchen but wanted to make sure it had warmth and character. To achieve this the following elements were chosen:
1) Cabinets painted with Benjamin Moore Capitol White, a luminous and warm shade of white.
2) The Range hood was painted with warm metallic shades to reflect the bronze of the Ashley Norton hardware.
3) Black Aqua Grantique granite was chosen for countertops because it looks like soapstone and adds contrast.
4) Walker Zanger Café tile in Latte was chosen for it’s handmade look with uneven edges.
5) The to-the-counter-cabinet with glass door shows off serving dishes and lends sophisticated charm.
The result is a welcoming classic kitchen, where this couple enjoys cooking more often and sharpening their skills with gourmet appliances.
Liz Schupanitz Designs
Photographed by: Andrea Rugg Photography

Free ebook, Creating the Ideal Kitchen. DOWNLOAD NOW
Our clients and their three teenage kids had outgrown the footprint of their existing home and felt they needed some space to spread out. They came in with a couple of sets of drawings from different architects that were not quite what they were looking for, so we set out to really listen and try to provide a design that would meet their objectives given what the space could offer.
We started by agreeing that a bump out was the best way to go and then decided on the size and the floor plan locations of the mudroom, powder room and butler pantry which were all part of the project. We also planned for an eat-in banquette that is neatly tucked into the corner and surrounded by windows providing a lovely spot for daily meals.
The kitchen itself is L-shaped with the refrigerator and range along one wall, and the new sink along the exterior wall with a large window overlooking the backyard. A large island, with seating for five, houses a prep sink and microwave. A new opening space between the kitchen and dining room includes a butler pantry/bar in one section and a large kitchen pantry in the other. Through the door to the left of the main sink is access to the new mudroom and powder room and existing attached garage.
White inset cabinets, quartzite countertops, subway tile and nickel accents provide a traditional feel. The gray island is a needed contrast to the dark wood flooring. Last but not least, professional appliances provide the tools of the trade needed to make this one hardworking kitchen.
Designed by: Susan Klimala, CKD, CBD
Photography by: Mike Kaskel
For more information on kitchen and bath design ideas go to: www.kitchenstudio-ge.com

Martha O'Hara Interiors, Interior Selections & Furnishings | Charles Cudd De Novo, Architecture | Troy Thies Photography | Shannon Gale, Photo Styling

We gave this rather dated farmhouse some dramatic upgrades that brought together the feminine with the masculine, combining rustic wood with softer elements. In terms of style her tastes leaned toward traditional and elegant and his toward the rustic and outdoorsy. The result was the perfect fit for this family of 4 plus 2 dogs and their very special farmhouse in Ipswich, MA. Character details create a visual statement, showcasing the melding of both rustic and traditional elements without too much formality. The new master suite is one of the most potent examples of the blending of styles. The bath, with white carrara honed marble countertops and backsplash, beaded wainscoting, matching pale green vanities with make-up table offset by the black center cabinet expand function of the space exquisitely while the salvaged rustic beams create an eye-catching contrast that picks up on the earthy tones of the wood. The luxurious walk-in shower drenched in white carrara floor and wall tile replaced the obsolete Jacuzzi tub. Wardrobe care and organization is a joy in the massive walk-in closet complete with custom gliding library ladder to access the additional storage above. The space serves double duty as a peaceful laundry room complete with roll-out ironing center. The cozy reading nook now graces the bay-window-with-a-view and storage abounds with a surplus of built-ins including bookcases and in-home entertainment center. You can’t help but feel pampered the moment you step into this ensuite. The pantry, with its painted barn door, slate floor, custom shelving and black walnut countertop provide much needed storage designed to fit the family’s needs precisely, including a pull out bin for dog food. During this phase of the project, the powder room was relocated and treated to a reclaimed wood vanity with reclaimed white oak countertop along with custom vessel soapstone sink and wide board paneling. Design elements effectively married rustic and traditional styles and the home now has the character to match the country setting and the improved layout and storage the family so desperately needed. And did you see the barn? Photo credit: Eric Roth

A beautilful hand crafted inframe kitchen from our Classic Collection. The doors and frames are made from solid Ash and hand painted in Salter Stone (Colortrend) and London Stone (Farrow & Ball). The cabinetry has been design and manufactured bespoke by us, allowing it run the full height of the ceiling. Additional storage is provided by the bespoke New York syle dresser. A Quooker Fusion tap provides boiling water, while a wine cooler has been incorporated in the island. Polished chrome cup handles and knobs finish the luxury feel. Photography Infinity media

Peter Rymwid Architectural Photography
Once a small bedroom for a governess, now creatively converted to "Le Petit Pantry de Plumberry"
Just steps away from the Master Bedroom, Dressing Area and Atrium lies a pantry like no other! A small, yet fully functional kitchen capable of fulfilling any request or appetite!
The cherry cabinetry is finished in a beautiful French blue-grey striate with accents of walnut and adorned with polished nickel and crystal glass knobs. The extraordinary white Calacatta Romano marble countertops are reflected in the hand cut marble mosaics extending the full height of the wall providing a breathtaking moment upon entering this room.
A quick cup of fresh hot coffee, espresso or cappuccino is easily accessible as Monsieur dresses for the start of his business day. Maybe he has time to sit at the marble peninsula and enjoy the view and the fireplace as he reads the morning paper and listens to the stock and traffic news.
The refrigerator is elegantly camouflaged as an antique mirrored armoire. Inside is an undisclosed amount of cookie dough that serves to cure Madame's fervor for fresh shortbreads with her afternoon tea or a quick snack for the little one's playing in the Atrium. Simply place a few dollops of dough and place in the speed oven for just several minutes and voila.
Monsieur loves to prepare a full breakfast for his d'amour as they lounge in their chambers on a lazy morning, along with hot baked croissants, frothing lattes, and fresh berries and cream. Everything he needs is just within reach...a fully stocked refrigerator, induction cooktop, speed oven and concealed dishwasher to provide an easy clean up.

this kitchen was custom built to our design by Shaw Builders who was also the GC. Photos are by Nancy Hill.

Featuring Bakes & Kropp Meridian Cabinetry in a white hand-painted finish, this custom Southampton kitchen is an open-concept space high on elegant style and smart storage. The upper doors showcase a beautiful patterned glass for a subtle touch of shine and texture, and the rich Walnut island warms the entire space. A striking focal point, the Bakes & Kropp range hood is a one-of-a-kind stainless steel masterpiece built for this space. All of the specialty details and finishes, including the polished nickel hardware, coordinate beautifully for a truly spectacular luxury kitchen.

This was a full gut an renovation. The existing kitchen had very dated cabinets and didn't function well for the clients. A previous desk area was turned into hidden cabinetry to house the microwave and larger appliances and to keep the countertops clutter free. The original pendants were about 4" wide and were inappropriate for the large island. They were replaced with larger, brighter and more sophisticated pendants. The use of panel ready appliances with large matte black hardware made gave this a clean and sophisticated look. Mosaic tile was installed from the countertop to the ceiling and wall sconces were installed over the kitchen window. A different tile was used in the bar area which has a beverage refrigerator and an ice machine and floating shelves. The cabinetry in this area also includes a pullout drawer for dog food.

Unique kitchen layout with cabinetry in two different finishes. Cabinetry is Darby Maple by Kemper and finished in "Palomino" and "Heirloom Oasis". This kitchen features a large L-shpaed island with integrated bench seat.

Andrew McKinney Photography
Not every kitchen on houzz is enormous! Here's a 10' x 10' kitchen.
It seems that painted white kitchens never go out of favor. While the cabinets, faucets and hardware lean toward a more traditional look, that look is tempered by the modern lines of grey glass tile and the chimney hood.
And instead of carrara marble counter tops, the client opted for quartz for a similar look (Cambria's "Torquay").
Kitchen with Recessed-panel Cabinets Ideas and Designs
2







