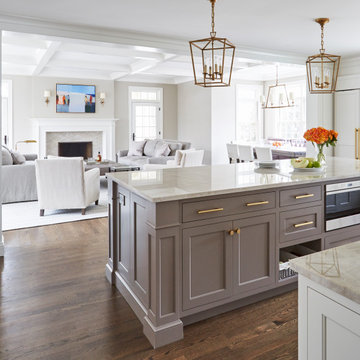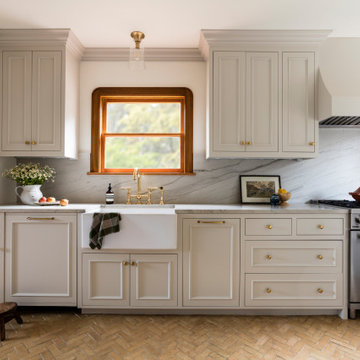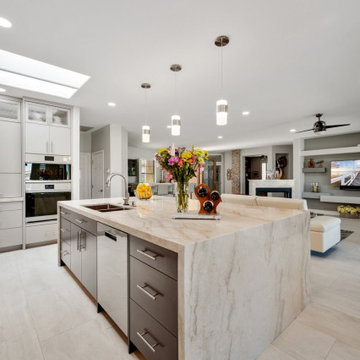Kitchen with Quartz Worktops and Beige Worktops Ideas and Designs
Refine by:
Budget
Sort by:Popular Today
41 - 60 of 5,677 photos
Item 1 of 3

What had been a wonderful new construction project got even better when learned that the homeowner wanted to build a contemporary bar - kind of like a kitchen, actually - with stone countertops, high-end appliances, and beautiful tile and custom cabinets in the basement.
It's a unique project in that it is not fully a kitchen [there's only a beverage fridge, drawer microwave, ice maker, and dishwasher, but no oven], and it's more than a simple bar as it accommodates food preparation or a catering service.
For the homeowner, who is a huge Vikings fan and entertains large groups of sports-loving fans, the perfect project was a full bar/kitchenette that would serve as the ideal place for friends to gather, eat and drink.!

Hamptons-Inspired Kitchen
One cannot help but feel a distinct sense of serenity and timeless beauty when entering this Hamptons-style kitchen. Bathed in natural light and shimmering with inspired accents and details, this complete kitchen transformation is at once elegant and inviting. Plans and elevations were conceived to create balance and function without sacrificing harmony and visual intrigue.
A metal custom hood, with an eye-catching brass band and impeccably balanced cabinets on either side, provides a strong focal point for the kitchen, which can be viewed from the adjacent living room. Brass faucets, hardware and light fixtures complement and draw further attention to this anchoring element. A wall of glass cabinetry enhances the existing windows and pleasantly expands the sense of openness in the space.
Taj Mahal quartzite blends gracefully with the cabinet finishes. Cream-tone, herringbone tiles are custom-cut into different patterns to create a sense of visual movement as the eyes move across the room. An elegant, marble-top island paired with sumptuous, leather-covered stools, not only offers extra counterspace, but also an ideal gathering place for loved ones to enjoy.
This unforgettable kitchen gem shines even brighter with the addition of glass cabinets, designed to display the client’s collection of Portmeirion china. Careful consideration was given to the selection of stone for the countertops, as well as the color of paint for the cabinets, to highlight this inspiring collection.
Breakfast room
A thoughtfully blended mix of furniture styles introduces a splash of European charm to this Hamptons-style kitchen, with French, cane-back chairs providing a sense of airy elegance and delight.
A performance velvet adorns the banquette, which is piled high with lush cushions for optimal comfort while lounging in the room. Another layer of texture is achieved with a wool area rug that defines and accentuates this gorgeous breakfast nook with sprawling views of the outdoors.
Finishing features include drapery fabric and Brunschwig and Fils Bird and Thistle paper, whose natural, botanic pattern combines with the beautiful vistas of the backyard to inspire a sense of being in a botanical, outdoor wonderland.
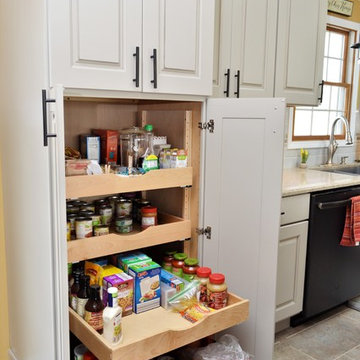
*Wall Cabinets*
Cabinet Brand: Haas Signature Collection
Wood Species: Maple
Cabinet Finish: Urban Dream
Door Style: Dover
*Island*
Cabinet Brand: Haas Signature Collection
Wood Species: Hickory
Cabinet Finish: Barnwood
Door Style: Dover
Counter tops: Viatera Quartz, Bevel edge, Silver Lake color
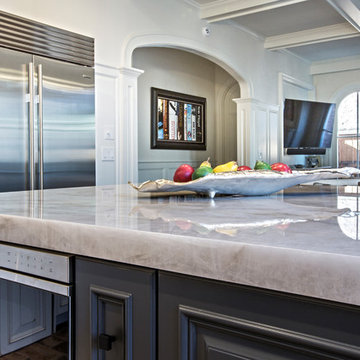
Cristallo Quartzite kitchen Island. Mitred edges.
galerisa photography - gina@ykmarble.com

At the end of a large great room, this kitchen features a large working island, in addition to a raised counter for bar stools. A blackened steel custom range hood ties in with a steel back splash, all organically placed against a wall of ledge stone that pierces the home from inside to outside.
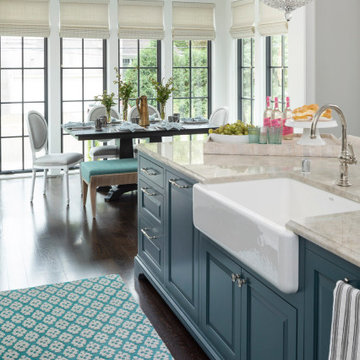
Martha O'Hara Interiors, Interior Design & Photo Styling | Elevation Homes, Builder | Troy Thies, Photography | Murphy & Co Design, Architect |
Please Note: All “related,” “similar,” and “sponsored” products tagged or listed by Houzz are not actual products pictured. They have not been approved by Martha O’Hara Interiors nor any of the professionals credited. For information about our work, please contact design@oharainteriors.com.
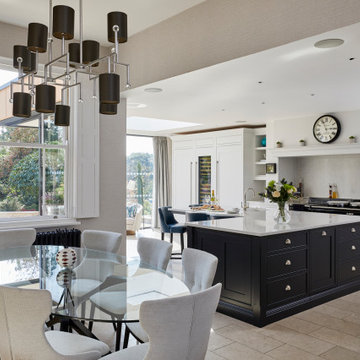
A glazed extension created a large kitchen with space for dining. Dining table from Tom Faulkner with statement light above. Classic kitchen cabinetry from Tom Howley.

This classic traditional kitchen works perfect in this Tudor home. The previous kitchen was knotty pine and very country. Our client was looking for a modern kitchen that would fit with the traditional exterior of the home. The white perimeter cabinets we took to the ceiling and stacked for a clean line and maximum storage. The large island is perfect for prep work and serving a large buffet when entertaining. The paneled appliances keep the kitchen clean and blend into the adjoining cabinetry. A few special details we included are the pull-out shelves in the built-in pantry, for easy access to the items that usually get lost in the back, and a shallow top drawer under the cooktop, for utensils. This kitchen is perfect for our client.
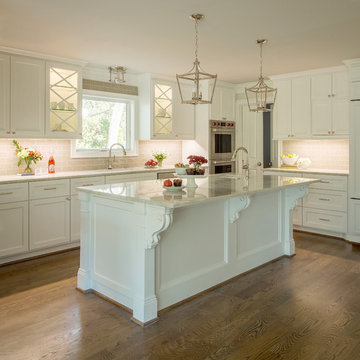
Elegant timeless kitchen with white shaker cabinets, Taj Mahal countertops, Wolf brand appliances and beautiful detailing.

From traditional to shaker style cabinets, new dove white quartz counter-tops and beveled gray to ceiling back splash with snow white grout for contrast. Hidden trash and spice rack pullouts with functional Lazy Susan for hard to reach corner and dual side access storage island with waterfall quartz counter-top and electrical outlets. Rounded pantry shelves for easier access to high to reach areas. Farmhouse sink with large under storage drawer with appearance of dual door cabinet to maximize cleaning supply accessibility and cleanliness. Extended refrigerator cabinet with shaker end panels and upper storage beside a mini dry-bar area with glass upper cabinet doors to showcase glassware. Stainless steel hood between finished shaker end panel upper cabinets. Three size black modern pulls for drawers and doors to match our client's taste. Finished with a lighter tone of paint to contrast the kitchen/dining area from the living space and finally upgraded the old chandelier to a modern sputnik style light fixture.

This renovation involved expanding the kitchen space into an adjacent office area, creating a side entry, new kitchen layout that worked well for two cooks, professional grade appliances, oversized island with seating on two sides, eat-in area, sitting area and furniture look cabinets with both stained and painted finishes. We enlarged an existing window by creating a boxed bay at the relocated sink and designed a continuous quartzite counter which serves as planting ledge for herbs and flowers. Some of the appliances were integrated into the cabinetry with panels, while others were designed as impact pieces. Custom designed cabinets include a large mantel style chimney hood with vent insert, furniture grade hutch with leaded glass doors, contrasting stained island with seating on two sides, bar with wine refrigerator and deep drawers, and a galley style butler's pantry which provides secondary prep space and ample storage.
Details such as shaped cabinet feet, upper glass front cabinets, pull-out trash drawer, spice columns and hidden drawers and storage make this newly designed kitchen space feel luxurious and function perfectly. Traditional materials and forms meld seamlessly with industrial accents and modern amenities. Mixed metals are used in a balanced and dynamic way with warm gold tone cabinet hardware, stainless steel and chrome all working in harmony. Antique furnishings blend with the newly designed cabinets and modern lighting.
Photos by: Kimberly Kerl
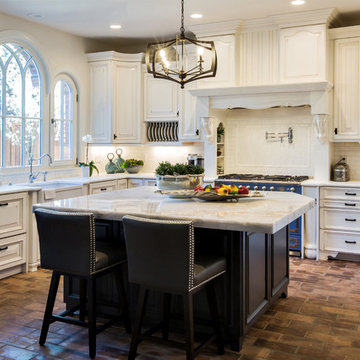
Crystallo Quartzite Kitchen island. Mitred edges.
galerisa photography - gina@ykmarble.com
Kitchen with Quartz Worktops and Beige Worktops Ideas and Designs
3
