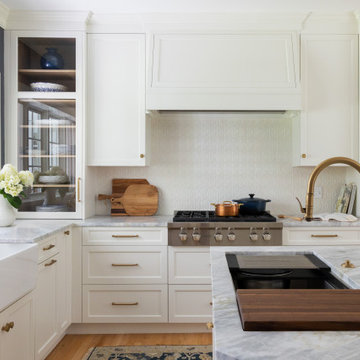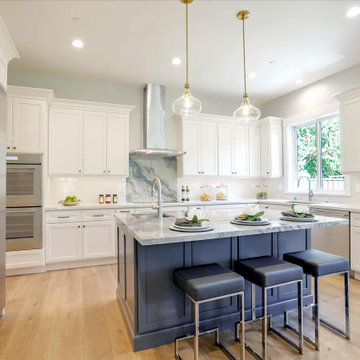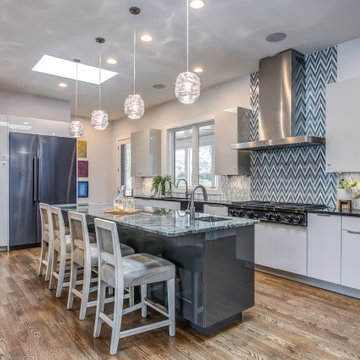Kitchen with Blue Worktops and Pink Worktops Ideas and Designs
Refine by:
Budget
Sort by:Popular Today
1 - 20 of 2,987 photos

Contemporary kitchen with terrazzo floor and central island and hidden pantry

The focal point of this beautiful kitchen is the stunning stainless range hood accented with antique gold strapping. The marble backsplash was the inspiration for the gray and white cabinets and the two islands add drama and function to the space. Quartzite countertops provide durability and compliment the marble backsplash. This transitional kitchen features a coffee center, two sinks, a potfiller, 48" Wolf gas range, 36" Subzero refrigerator column, 24" Subzero freezer column, dishwasher drawers, a warming drawer, convection microwave and a wine refrigerator. It's truly a chef's dream kitchen.
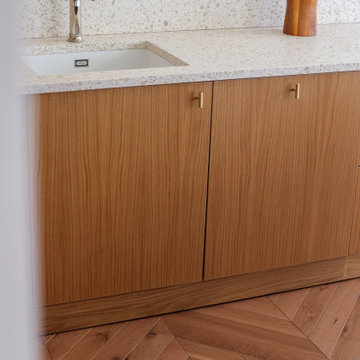
L’objectif de cette rénovation a été de réunir deux appartements distincts en un espace familial harmonieux. Notre avons dû redéfinir la configuration de cet ancien appartement niçois pour gagner en clarté. Aucune cloison n’a été épargnée.
L’ancien salon et l’ancienne chambre parentale ont été réunis pour créer un double séjour comprenant la cuisine dinatoire et le salon. La cuisine caractérisée par l’association du chêne et du Terrazzo a été organisée autour de la table à manger en noyer. Ce double séjour a été délimité par un parquet en chêne, posé en pointe de Hongrie. Pour y ajouter une touche de caractère, nos artisans staffeurs ont réalisé un travail remarquable sur les corniches ainsi que sur les cimaises pour y incorporer des miroirs.
Un peu à l’écart, l’ancien studio s’est transformé en chambre parentale comprenant un bureau dans la continuité du dressing, tous deux séparés visuellement par des tasseaux de bois. L’ancienne cuisine a été remplacée par une première chambre d’enfant, pensée autour du sport. Une seconde chambre d’enfant a été réalisée autour de l’univers des dinosaures.

Les niches ouvertes apportent la couleur chaleureuse du chêne cognac et allègent visuellement le bloc de colonnes qui aurait été trop massif si entièrement fermé!

Création d'une cuisine sur mesure avec "niche" bleue.
Conception d'un casier bouteilles intégré dans les colonnes de rangements.
Joints creux parfaitement alignés.
Détail des poignées de meubles filantes noires.

Custom cabinetry with two tone countertops. The island is oversized with a 3" mitered edge. The custom range hood has warm brass accents layered on the navy geometric tile for contrast.

This house was designed to maintain clean sustainability and durability. Minimal, simple, modern design techniques were implemented to create an open floor plan with natural light. The entry of the home, clad in wood, was created as a transitional space between the exterior and the living spaces by creating a feeling of compression before entering into the voluminous, light filled, living area. The large volume, tall windows and natural light of the living area allows for light and views to the exterior in all directions. This project also considered our clients' need for storage and love for travel by creating storage space for an Airstream camper in the oversized 2 car garage at the back of the property. As in all of our homes, we designed and built this project with increased energy efficiency standards in mind. Our standards begin below grade by designing our foundations with insulated concrete forms (ICF) for all of our exterior foundation walls, providing the below grade walls with an R value of 23. As a standard, we also install a passive radon system and a heat recovery ventilator to efficiently mitigate the indoor air quality within all of the homes we build.
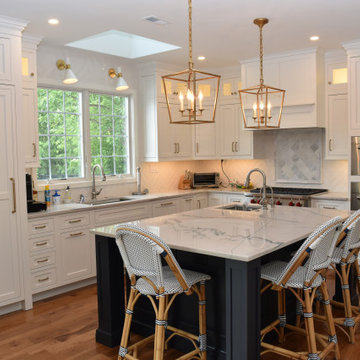
"We would LOVE a FUNCTIONAL Blue and White kitchen please!" stated the clients who longed for a kitchen that the whole family can cook in. Kristin, our Senior Designer was only too happy to oblige. Using an inset cabinetry selected by the client, Kristin worked her magic. She created an expansive Blue island complete with a prep sink so "no more waiting in line to use the sink!" In addition, the cooktop was relocated from the island to provide additional prep and entertaining space. Plus, an intimate seating area was created. Of course, a beautiful shade of blue was selected for the island. On the perimeter of the kitchen, the refrigeration was separated to provide easy, quick access to the abundance of fresh vegetables needed for each meal, and were paneled to be pleasing to the eye. A speed oven and a convection oven are perfect for the wonderful baked breads, cakes, cookies and casseroles created by this family. A wine area took the place of a desk creating a drink station while entertaining. A beautiful quartzite with rich blue veins was painstakingly selected to tie in the entire space and a textured subway tile completed the look. Rhapsody in Blue= Family Harmony!
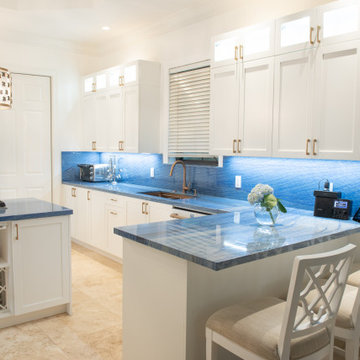
Check out this beautiful kitchen remodeling project we just completed in Miami, FL. The homeowners wanted to give their kitchen a more updated traditional look so they decided to install all new cabinets. They went with a shaker door profile from the Kitchen Solvers Classic Collection line done in painted white. We next installed a stunning Blue Macaubas countertop and backsplash. To complete the new look we also added staked glass door cabinets to some of the upper cabinets.

Cabinets: Norcraft, Copenhagen door style in Maple Pure White.
Hardware: Top Knobs, Barrington Channing Cup Pulls, Pulls and Knobs in Ash Gray.
Backsplash: Bedrosians, Cloe 2.5x8 Blue.
Countertops: Cambria quartz in Mayfair with an eased edge.
Flooring: Tesoro, Oakmont 6x36 Miele wood look porcelain tile.
Flooring Grout: Mapei, Navajo Brown.
Kitchen with Blue Worktops and Pink Worktops Ideas and Designs
1


