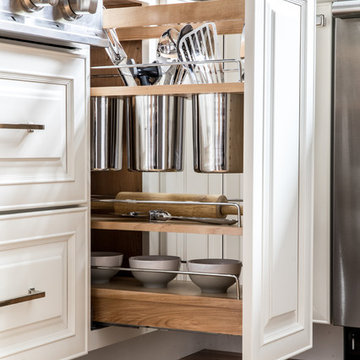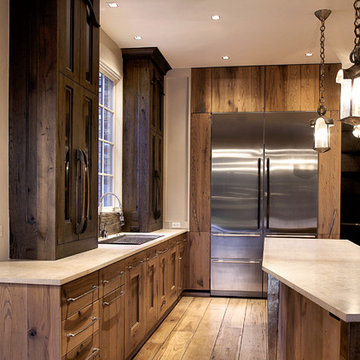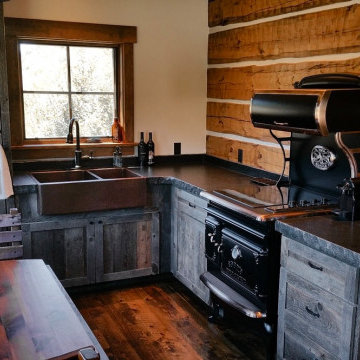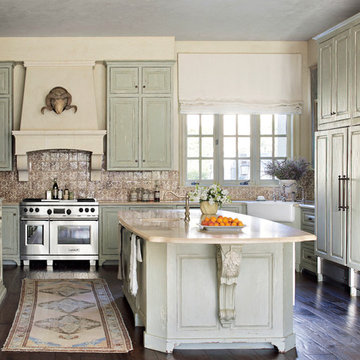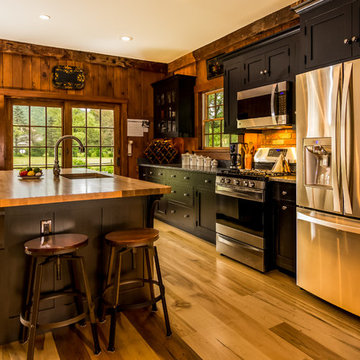Kitchen with Distressed Cabinets and Pink Cabinets Ideas and Designs
Refine by:
Budget
Sort by:Popular Today
1 - 20 of 15,372 photos

We had the privilege of transforming the kitchen space of a beautiful Grade 2 listed farmhouse located in the serene village of Great Bealings, Suffolk. The property, set within 2 acres of picturesque landscape, presented a unique canvas for our design team. Our objective was to harmonise the traditional charm of the farmhouse with contemporary design elements, achieving a timeless and modern look.
For this project, we selected the Davonport Shoreditch range. The kitchen cabinetry, adorned with cock-beading, was painted in 'Plaster Pink' by Farrow & Ball, providing a soft, warm hue that enhances the room's welcoming atmosphere.
The countertops were Cloudy Gris by Cosistone, which complements the cabinetry's gentle tones while offering durability and a luxurious finish.
The kitchen was equipped with state-of-the-art appliances to meet the modern homeowner's needs, including:
- 2 Siemens under-counter ovens for efficient cooking.
- A Capel 90cm full flex hob with a downdraught extractor, blending seamlessly into the design.
- Shaws Ribblesdale sink, combining functionality with aesthetic appeal.
- Liebherr Integrated tall fridge, ensuring ample storage with a sleek design.
- Capel full-height wine cabinet, a must-have for wine enthusiasts.
- An additional Liebherr under-counter fridge for extra convenience.
Beyond the main kitchen, we designed and installed a fully functional pantry, addressing storage needs and organising the space.
Our clients sought to create a space that respects the property's historical essence while infusing modern elements that reflect their style. The result is a pared-down traditional look with a contemporary twist, achieving a balanced and inviting kitchen space that serves as the heart of the home.
This project exemplifies our commitment to delivering bespoke kitchen solutions that meet our clients' aspirations. Feel inspired? Get in touch to get started.

A stunning smooth painted Shaker style kitchen in the complementary colours of Farrow & Ball's Elephants Breath and Pink Ground was designed and made to suit this new build home in the village of Winscombe, Somerset.
The house was designed to encourage open plan living and the kitchen with its large central island reflects this.
The island was created for the family, allowing them to meet together for a casual supper or to prepare and serve a meal for a larger gathering. The customers were keen to maximise the island surface but didn't want to loose floor space. A sturdy gallows bracket was made and painted in the same Pink Ground colour to coordinated with and to support the weight of the extra deep overhang.

Pale pink kitchen in Sussex Barn Conversion with engineered wood flooring from Chaunceys Timber Flooring

Fun architectural and interiors renovation project in Hampshire for designer Tabitha Webb One of a kind, beautiful pink and blue fluted kitchen by Stephen Anthony Design. Construction by Tidal Bespoke. ? @emmalewisphotographer

beautifully handcrafted, painted and glazed custom Amish cabinets.
Nothing says organized like a spice cabinet.

Lichtdurchflutet und leicht wirkt diese Kombination mit Oberflächen aus gespachtelter Betonoptik und alter Eiche. Die Arbeitsplatte aus bayerischem Naturstein mit ihrem eingefrästen Becken ergänzt dieses perfekte Trio erlesener Materialien. Das Kochsystem BORA Professional mit Induktionsplatte und Tepan Grill bietet dem Koch alle Möglichkeiten sich in diesem Ambiente zu verwirklichen. Auf der Empore lädt die Bar mit Altholz Charme auf einen gemütlichen Drink ein.

The most notable design component is the exceptional use of reclaimed wood throughout nearly every application. Sourced from not only one, but two different Indiana barns, this hand hewn and rough sawn wood is used in a variety of applications including custom cabinetry with a white glaze finish, dark stained window casing, butcher block island countertop and handsome woodwork on the fireplace mantel, range hood, and ceiling. Underfoot, Oak wood flooring is salvaged from a tobacco barn, giving it its unique tone and rich shine that comes only from the unique process of drying and curing tobacco.
Photo Credit: Ashley Avila
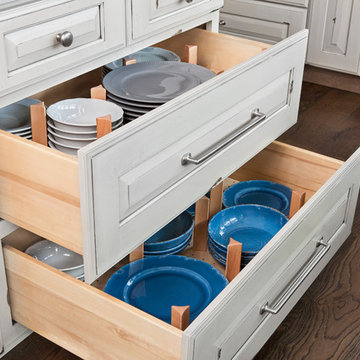
Photo courtesy of Jim McVeigh. Dura Supreme Bella Heritage F. Photography by Beth Singer.
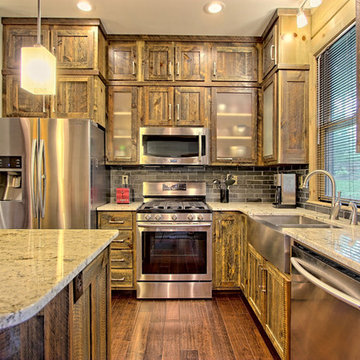
Kurtis Miller Photography, kmpics.com
Rough Sawn cabinets with a double glazing process contrast the frosted glass cabinet doors and nickel hardware. Gives a whole different take on a log home kitchen. Modernizing without drifting to far from its rustic base.
Kitchen with Distressed Cabinets and Pink Cabinets Ideas and Designs
1


