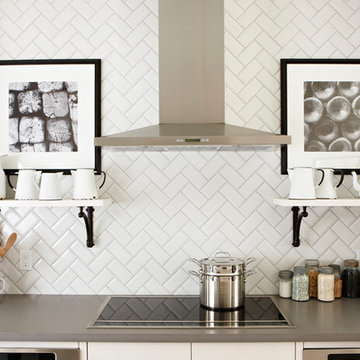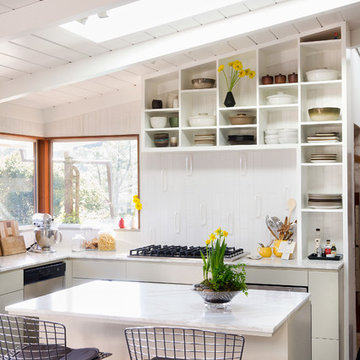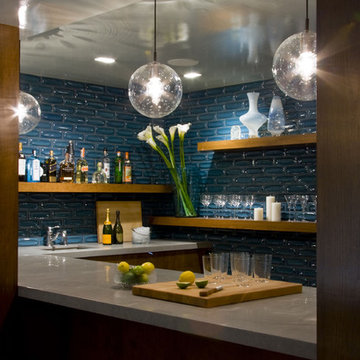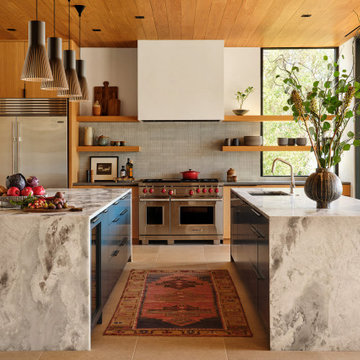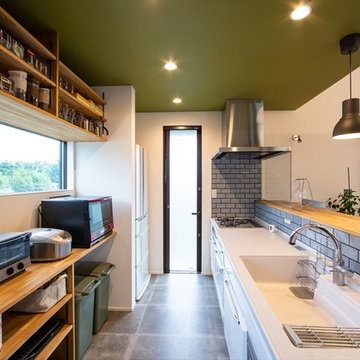Kitchen with Open Cabinets and Ceramic Splashback Ideas and Designs
Refine by:
Budget
Sort by:Popular Today
1 - 20 of 755 photos
Item 1 of 3

Weil Friedman designed this small kitchen for a townhouse in the Carnegie Hill Historic District in New York City. A cozy window seat framed by bookshelves allows for expanded light and views. The entry is framed by a tall pantry on one side and a refrigerator on the other. The Lacanche stove and custom range hood sit between custom cabinets in Farrow and Ball Calamine with soapstone counters and aged brass hardware.

Daylight from multiple directions, alongside yellow accents in the interior of cabinetry create a bright and inviting space, all while providing the practical benefit of well illuminated work surfaces.

We removed some of the top cabinets and replaced them with open shelves. We also added geometric backsplash tiles and light sconces.

For this kitchen and bathroom remodel, our goal was to maintain the historic integrity of the home by providing a traditional design, while also fulfilling the homeowner’s need for a more open and spacious environment. We gutted the entire kitchen and bathroom and removed an interior wall that bisected the kitchen. This provided more flow and connection between the living spaces. The open design and layout of the kitchen cabinets provided a more expansive feel in the kitchen where the whole family could gather without overcrowding. In addition to the kitchen remodel, we replaced the electrical service, redid most of the plumbing and rerouted the furnace ducts for better efficiency. In the bathroom, we installed a historically accurate sink, vanity, and tile. We refinished the hardwood floors throughout the home as well as rebuilt the front porch staircase, and updated the backdoor and window configuration to reflect the era of the home.
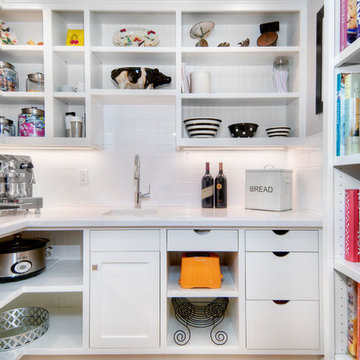
Crisp, clean, lines of this beautiful black and white kitchen with a gray and warm wood twist~

A beautiful antique console table was integrated into the design of the kitchen island to create a coffee bar with custom shelving to display the client's pottery collection.

In the kitchen, the feeling is light and airy, thanks to a soft color palette and open shelving. Rather than create a massive center island, Kiel applied his handy work to an array of inexpensive materials, resulting in an island work table with open shelving. By keeping sight lines open down below, the kitchen gains a greater feeling of space.
Wall Color, Lightest Sky, by Pantone for Valspar; Counter top, IKEA; Pendant Fixtures, Home Depot
Photo: Adrienne DeRosa Photography © 2014 Houzz
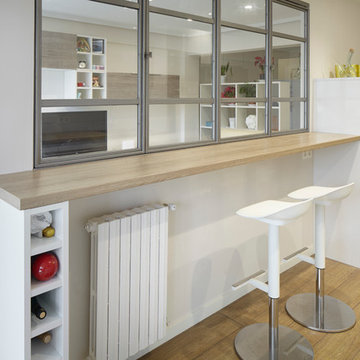
Cocina y comedor unidos visualmente pero diferenciados por un pequeño escalón. Cuenta con una cristalera de herrería que lo separa del salón a la vez que da mayor iluminación, manteniendo visualmente los espacios abiertos.

A custom kitchen featuring Mal Corboy cabinets. Designed by Mal Corboy (as are all kitchens featuring his namesake cabinets). Mal Corboy cabinets are available in North America exclusively through Mega Builders (megabuilders.com)
Mega Builders, Mal Corboy
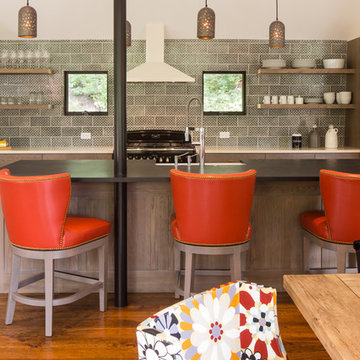
A modern kitchen with a farmhouse feel, with open shelving and an eat-in kitchen island. Backsplash tile from Pratt & Larson, AGA appliances. Island countertop is from Paperstone, and pendant lighting is J Schatz.
Photo by David Agnello

Armani Fine Woodworking End Grain Hard Maple Butcher Block Kitchen Island Countertop with Mineral Oil and Organic Beeswax Finish.
Armanifinewoodworking.com. Custom Made-to-Order. Shipped Nationwide.
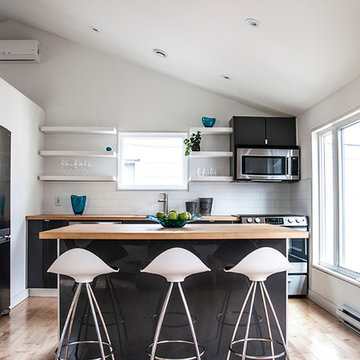
A mid-twentieth-century family home on a busy city-wide connector with excellent public transport, and access to employment, services, and shopping. TEAL recognized an opportunity to transform the house into two contemporary dwellings by:
• adding new structures: new stairs and separate entries from the street as well as a service room at the back
• opening the interiors into spacious light-filled open plan living places
• re-presenting the exterior of the building with new hemlock cladding integrated over the existing shingles
• installing efficient new environmental control systems
• reusing many of the materials, including the building envelope and chimney as part of a feature wall
Kitchen with Open Cabinets and Ceramic Splashback Ideas and Designs
1
