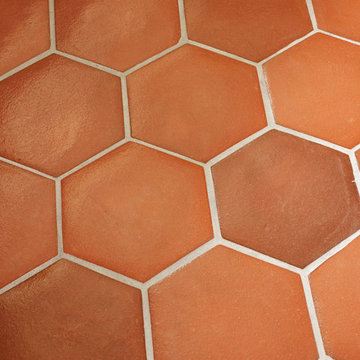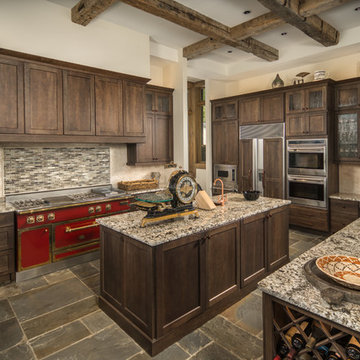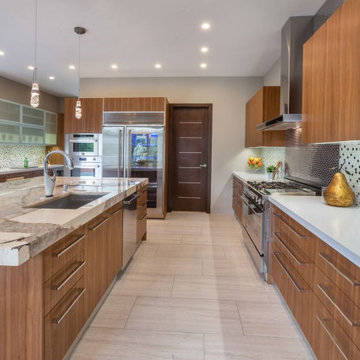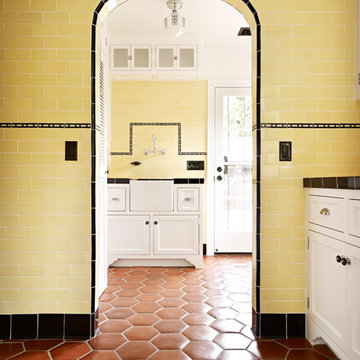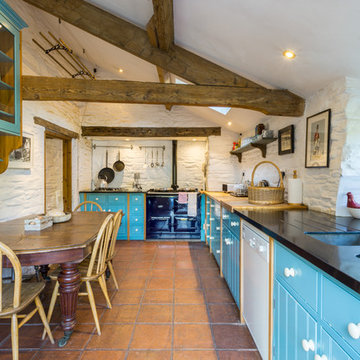Kitchen with Coloured Appliances and Multicoloured Worktops Ideas and Designs
Refine by:
Budget
Sort by:Popular Today
1 - 20 of 347 photos
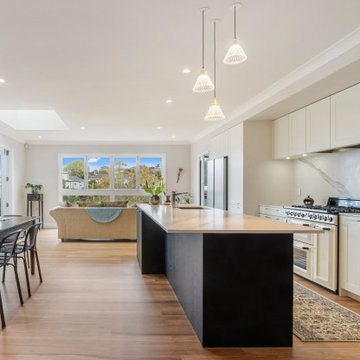
A renovation with a radiant result, transforming a closed-in home to one with an open plan kitchen and lounge area.
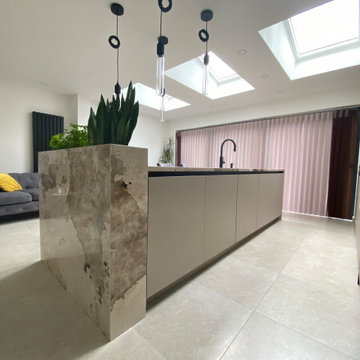
The Diane Berry team worked on this semidetached house to create an open plan living space, with a kitchen incorporating a washing machine, an under stairs cupboard for the boiler and food pantry. A champagne and herb trough act as a room divider from the lounge Tv area and to one side of the room a lovely calm log burner area to snuggle and relax.
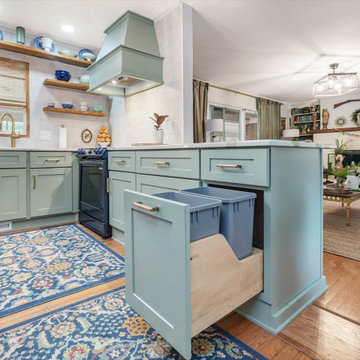
Nancy Knickerbocker of Reico Kitchen and Bath in Southern Pines, NC collaborated with Chis Sowell to design a transitional style kitchen design featuring Green Forest cabinetry.
The kitchen cabinets are in the Park Place door style in a Sea Dance Green finish, complimented with Cambria Brittanicca Gold countertops. The kitchen also includes a Kohler faucet and MDC D Shape sink.
"I had a fantastic experience with the design and installation team at Reico. They were professional, talented, and easy to work with. Nancy, my designer, took my color preferences and created a beautiful design, addressing all my concerns about layout and budget effortlessly,” said the client.
“Once the installation started, I was equally impressed with that team and process. My favorite part of the cabinets is the decision to use deep drawers on the island. I also love the gold handles and the way they accent the gold in the gorgeous countertops. The colors make all the difference to me. I have and will continue to recommend Reico to anyone who ever needs quality kitchen and bathroom design, products and installation.”
“This was so much fun! The Sea Dance Green cabinetry was a new introduction and the homeowner chose it immediately. The gold accessories and the Brittanicca Gold countertop look great. The most challenging part of this design was that I had not visited prior to the project start. With notes, plans and communication with our Reico installer, all went well. This included some custom work to enclose the refrigerator between two pantries. The homeowner was happy with the results and we're proud of the finished project!” said Nancy.
Photos courtesy of ShowSpaces Photography.
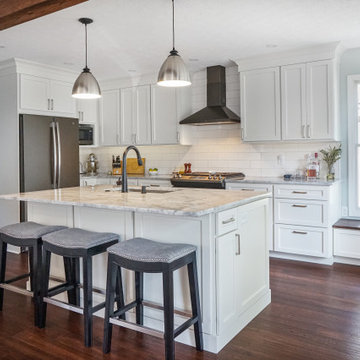
Kitchen Remodel in Avon Lake Ohio. Wall removed to open up space between kitchen and living room.
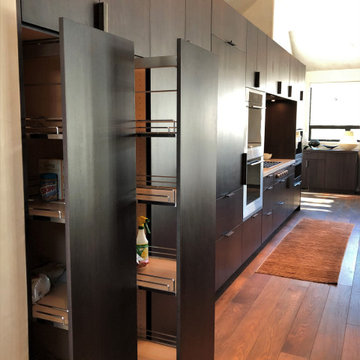
Large contemporary kitchen in walnut. Panel ready appliances including refrigerator, dishwasher, cooktop, ovens, and coffee maker. Beautiful, convenient drawer organization and pantry storage.

Part of a massive open planned area which includes Dinning, Lounge,Kitchen and butlers pantry.
Polished concrete through out with exposed steel and Timber beams.
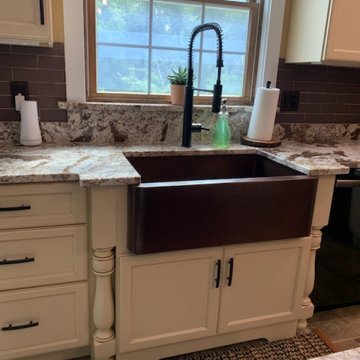
Main run: Showplace Breckenridge paint grade linen w/ carmel glaze
5 piece drawers
Island: same door style maple espresso
Sink Native trails CPK273 antique copper
Countertop: Picasso granite. installed by discover marble and granite
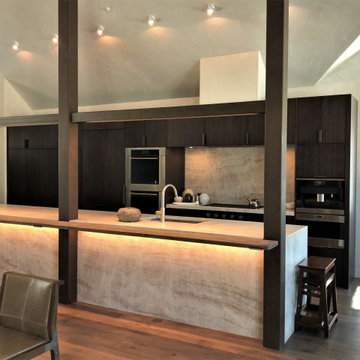
Large contemporary kitchen in walnut. Panel ready appliances including refrigerator, dishwasher, cooktop, ovens, and coffee maker. Beautiful, convenient drawer organization and pantry storage.
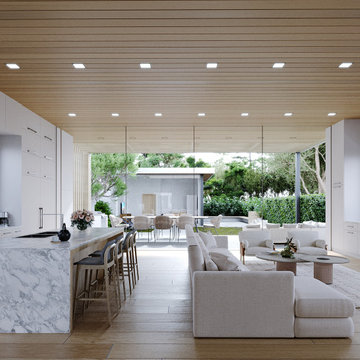
The Great Room showing a unified kitchen and living with all-glass doors connecting to the backyard.
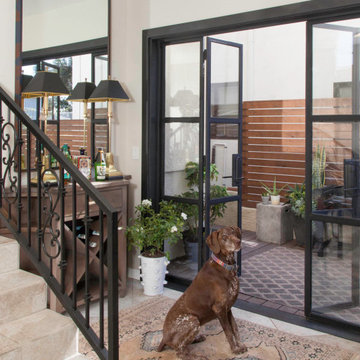
Young urban chic, semi-custom kitchen design with an eclectic mix of boho, farmhouse and industrial features and accents! All prefab cabinets mindfully designed to look custom, custom plaster range hood, reclaimed wood floating shelves and accent trim on hood, hammered brass hardware and sconces, Moravian star pendant light, beveled subway tile, Fireclay farm sink, custom drop leaf service cart that doubles as an island table with industrial bar stools, custom wine bar and iron mirror, custom bifold iron and glass French doors and a Turkish rug.
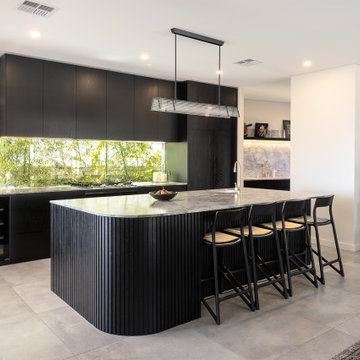
The bespoke custom design that captured the full city views is truly a unique and striking feature in this kitchen renovation. As an interior designer with an eclectic flair, I appreciate the boldness and creativity of incorporating such a feature into the design.
The large sliding doors, carefully positioned to take advantage of the un interrupted views of the city skyline, create a sense of openness and connection to the outside world. The natural light flooding the space adds warmth and vitality, making it a welcoming and comfortable area to spend time in.
The open-plan layout of the kitchen, with the kitchen island serving as a natural focal point, creates a sense of flow and continuity throughout the space. The black cabinets, CDK natural stone countertops, and top-end appliances add a sense of luxury and sophistication to the design, while the sexy curves add a touch of whimsy and playfulness.
The addition of the scullery, with ample storage and preparation space, is a practical and functional feature that enhances the efficiency of the kitchen. The scullery also adds a sense of depth and complexity to the design, creating a space that is both beautiful and practical.
The integration of the alfresco area into the design is a clever and innovative feature that extends the living space beyond the walls of the home. The alfresco area provides an ideal spot for outdoor entertaining and dining, creating a seamless flow between the indoor and outdoor areas of the home.
Overall, the bespoke custom design that captures the full city views is a testament to the creativity and boldness of the design.
Kitchen with Coloured Appliances and Multicoloured Worktops Ideas and Designs
1
