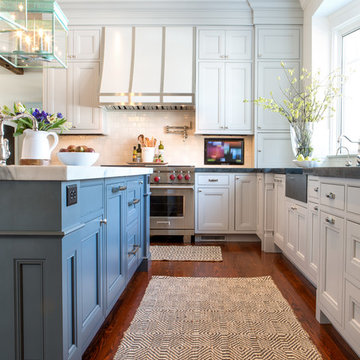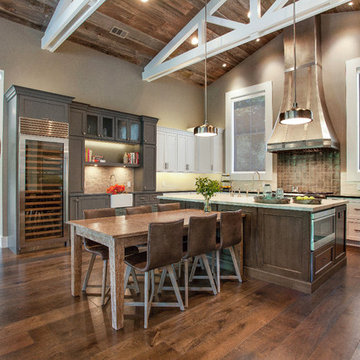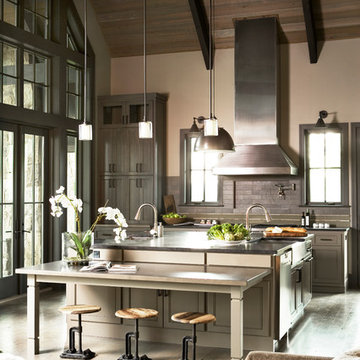Kitchen with Soapstone Worktops and Metro Tiled Splashback Ideas and Designs
Refine by:
Budget
Sort by:Popular Today
1 - 20 of 3,472 photos

Denash photography, Designed by Jenny Rausch, C.K.D
This project will be featured in Better Homes and Gardens Special interest publication Beautiful Kitchens in spring 2012. It is the cover of the magazine.

This light and airy kitchen invites entertaining and features multiple seating areas. The cluster of light fixtures over the island adds a special touch

Designed as a prominent display of Architecture, Elk Ridge Lodge stands firmly upon a ridge high atop the Spanish Peaks Club in Big Sky, Montana. Designed around a number of principles; sense of presence, quality of detail, and durability, the monumental home serves as a Montana Legacy home for the family.
Throughout the design process, the height of the home to its relationship on the ridge it sits, was recognized the as one of the design challenges. Techniques such as terracing roof lines, stretching horizontal stone patios out and strategically placed landscaping; all were used to help tuck the mass into its setting. Earthy colored and rustic exterior materials were chosen to offer a western lodge like architectural aesthetic. Dry stack parkitecture stone bases that gradually decrease in scale as they rise up portray a firm foundation for the home to sit on. Historic wood planking with sanded chink joints, horizontal siding with exposed vertical studs on the exterior, and metal accents comprise the remainder of the structures skin. Wood timbers, outriggers and cedar logs work together to create diversity and focal points throughout the exterior elevations. Windows and doors were discussed in depth about type, species and texture and ultimately all wood, wire brushed cedar windows were the final selection to enhance the "elegant ranch" feel. A number of exterior decks and patios increase the connectivity of the interior to the exterior and take full advantage of the views that virtually surround this home.
Upon entering the home you are encased by massive stone piers and angled cedar columns on either side that support an overhead rail bridge spanning the width of the great room, all framing the spectacular view to the Spanish Peaks Mountain Range in the distance. The layout of the home is an open concept with the Kitchen, Great Room, Den, and key circulation paths, as well as certain elements of the upper level open to the spaces below. The kitchen was designed to serve as an extension of the great room, constantly connecting users of both spaces, while the Dining room is still adjacent, it was preferred as a more dedicated space for more formal family meals.
There are numerous detailed elements throughout the interior of the home such as the "rail" bridge ornamented with heavy peened black steel, wire brushed wood to match the windows and doors, and cannon ball newel post caps. Crossing the bridge offers a unique perspective of the Great Room with the massive cedar log columns, the truss work overhead bound by steel straps, and the large windows facing towards the Spanish Peaks. As you experience the spaces you will recognize massive timbers crowning the ceilings with wood planking or plaster between, Roman groin vaults, massive stones and fireboxes creating distinct center pieces for certain rooms, and clerestory windows that aid with natural lighting and create exciting movement throughout the space with light and shadow.
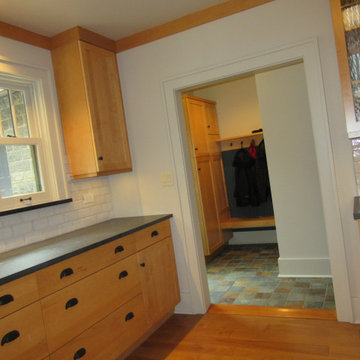
Light-toned maple cabinets, wide maple strip flooring, and soapstone countertops embody the naturalistic essence of the Craftsman style and contribute to its characteristic aura of informality.
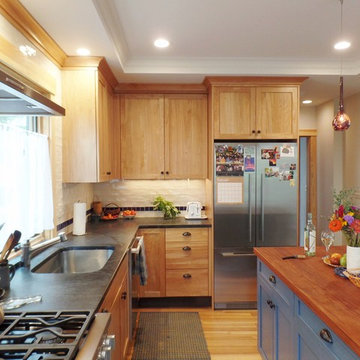
Red birch cabinetry, Soapstone countertops and recycled fir flooring contribute to the natural feel of the project.

What Stacey was after was a Shaker door with little ornamentation as possible – no extra beveling or grooves, no visible seams, and a 90° angle between the recessed panel and the edges of the frames. That last point about the 90° angle is why Stacey chose Scherr’s over Semihandmade Doors, another popular manufacturer of custom doors for IKEA kitchen cabinets. If you look very very carefully at SHM’s Supermatte Shaker door, you’ll notice what we mean.
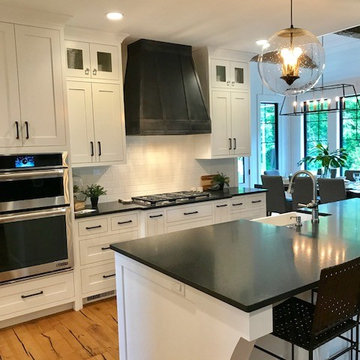
Farmhouse style kitchen with Black Patina Custom Finished Steel look range hood by Diane Hasso.
Photo by Next Door Photos
Builder: Design Build Concepts, Inc.

Rustic and modern design elements complement one another in this 2,480 sq. ft. three bedroom, two and a half bath custom modern farmhouse. Abundant natural light and face nailed wide plank white pine floors carry throughout the entire home along with plenty of built-in storage, a stunning white kitchen, and cozy brick fireplace.
Photos by Tessa Manning
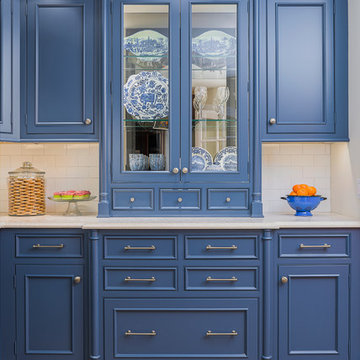
This charming blue English country kitchen features a Shaw's farmhouse sink, brushed bronze hardware, and honed and brushed limestone countertops.
Kyle Norton Photography
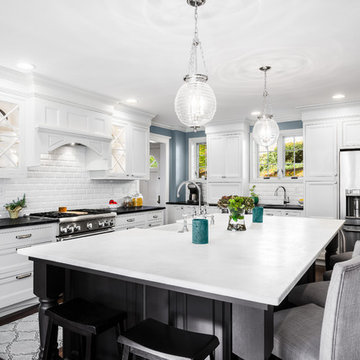
The best kitchen showroom in your area may be closer closer than you think. The four designers there are some of the most experienced award winning kitchen designers in the Delaware Valley. They design in and sell 6 national cabinet lines. And their pricing for cabinetry is slightly less than at home centers in apples to apples comparisons. Where is this kitchen showroom and how come you don’t remember seeing it when it is so close by? It’s in your own home!
Main Line Kitchen Design brings all the same samples you select from when you travel to other showrooms to your home. We make design changes on our laptops in 20-20 CAD with you present usually in the very kitchen being renovated. Understanding what designs will look like and how sample kitchen cabinets, doors, and finishes will look in your home is easy when you are standing in the very room being renovated. Design changes can be emailed to you to print out and discuss with friends and family if you choose. Best of all our design time is free since it is incorporated into the very competitive pricing of your cabinetry when you purchase a kitchen from Main Line Kitchen Design.
Finally there is a kitchen business model and design team that carries the highest quality cabinetry, is experienced, convenient, and reasonably priced. Call us today and find out why we get the best reviews on the internet or Google us and check. We look forward to working with you.
As our company tag line says:
“The world of kitchen design is changing…”
Scott Fredrick Photography

A white farm sink amid rich cherry cabinets with soapstone countertops, under an arched window, look as timeless as they were meant to.
Photo: Nancy E. Hill
Kitchen with Soapstone Worktops and Metro Tiled Splashback Ideas and Designs
1






