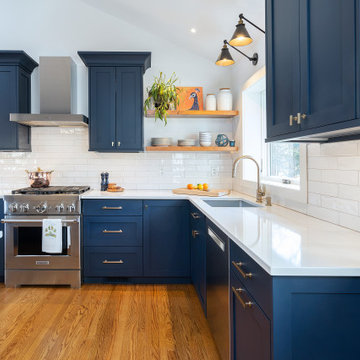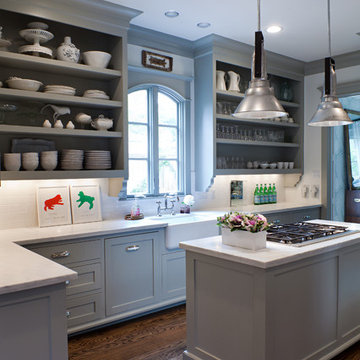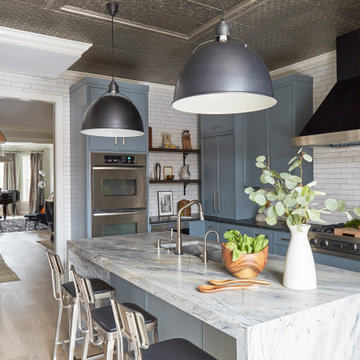Kitchen with Blue Cabinets and Metro Tiled Splashback Ideas and Designs
Refine by:
Budget
Sort by:Popular Today
1 - 20 of 5,388 photos
Item 1 of 3

The Brief
This Worthing client sought a stylish upgrade on their previous kitchen, swapping an old monochrome kitchen for something a little more colourful.
As well as a new theme, it was also up to designer Phil to incorporate a traditional element to match the style of this property, incorporating useful storage options. This client was also looking for a full flooring improvement which would help to integrate a dining and seating area into this vast space.
Design Elements
To suit the space designer Phil has created a great layout which incorporates all the elements of this project brief, with the bulk of amenities centred around a range cooker. Extra storage is provided in tall units that run all the way towards the dining and living area of this property.
The theme is comprised of Virginia shaker furniture from British supplier Mereway in colours sea mist and pebble grey.
Traditional features have been included in this project in the form of a butler style sink and herringbone flooring from Karndean. The flooring has been fitted by our expert team, and runs throughout this whole space to create a luxurious feel.
The chimney breast surrounding the range looks original, but has been built out by our installation team to add a further traditional element. Phil has added further storage either side of the range in the form of discrete cabinetry.
Special Inclusions
A key part of this design was creating a communal feel in the kitchen. To accomplish this, great care has been taken to incorporate the seating and dining area into the design making the vast room feel connected. To add to this element a peninsula island has been included with space for three to sit.
Around the kitchen, solid quartz surfaces have been opted for, with Silestone’s lusso finish nicely complimenting the theme of the space.
Project Highlight
To integrate the required storage, designer Phil has used a number of clever solutions to provide organised and maximised storage space.
An impressive pantry is built into tall units, with corner units and a pull out pantry also in the design. Feature end unit storage provides a nice place to store decorative cook books.
The End Result
The end result is a kitchen and dining space the ticks all boxes. A great design incorporates the traditional features, storage requirements and extra inclusions this client desired to create a wonderful kitchen space.
If you have a similar home project, consult our expert designers to see how we can design your dream space.
To arrange an appointment visit a showroom or book an appointment now.

Before renovating, this bright and airy family kitchen was small, cramped and dark. The dining room was being used for spillover storage, and there was hardly room for two cooks in the kitchen. By knocking out the wall separating the two rooms, we created a large kitchen space with plenty of storage, space for cooking and baking, and a gathering table for kids and family friends. The dark navy blue cabinets set apart the area for baking, with a deep, bright counter for cooling racks, a tiled niche for the mixer, and pantries dedicated to baking supplies. The space next to the beverage center was used to create a beautiful eat-in dining area with an over-sized pendant and provided a stunning focal point visible from the front entry. Touches of brass and iron are sprinkled throughout and tie the entire room together.
Photography by Stacy Zarin

Learn more about this kitchen remodel at the link above. Email me at carla@carlaaston.com to receive access to the list of paint colors used on this project. Title your email: "Heights Project Paint Colors".

"big al" cement encaustic tile in federal blue/nautical blue/ white make a fascinating focal point within the clean lines of this updated kitchen by emily henderson. inspired by the grand palace located in Granada Spain, big al, takes this classic arabesque motif and gives it the grandeur befitting of this palatial estate. shop here: https://www.cletile.com/products/big-al-8x8-stock?variant=52702594886

Kitchen design by Paul Dierkes, Architect featuring semi-custom Shaker-style cabinets with square inset face frame in Indigo Batik from the Crown Select line of Crown Point Cabinetry. Soapstone countertops, subway tile backsplash, wide-plank white oak flooring. Commercial-style stainless-steel appliances by KitchenAid.

Small but mighty. This cramped, dark kitchen got a modern update. The ceiling was raised to give the small footprint a larger feel. The custom blue cabinets and special touches give it its warm, inviting feel.

Comment redonner une nouvelle jeunesse à sa cuisine ? Voilà le nouveau défi réalisé avec cette cuisine datant des années 80.
Les propriétaires désiraient préserver le charme de leur cuisine en chêne très bien conservée. Ils avaient besoin d’être orientés dans le choix des couleurs pour un relooking harmonieux. Ils souhaitaient également intégrer un meuble de famille en guise d’îlot central.
Dans le but d’alléger la cuisine, deux couleurs ont été proposées pour les meubles, un bleu canard pour le bas et un bleu azur pour le haut. Le lambris a été peint dans une teinte bleu ciel. Le plan de travail a été réalisé en stratifié bois chêne naturel comme le sol du salon. Un travail a été effectué pour conserver une circulation fluide dans la cuisine et certains rangements ont été modernisés.
Concernant le carrelage, leur choix s’est porté sur un sol imitation terrazzo qui marque actuellement un grand retour dans nos intérieurs avec l’envie d’authenticité et de matières brutes.
Dans la continuité de la cuisine, les murs et plafonds de la salle à manger et du salon ont été entièrement refaits. Les lambris ont été peints en bleu ciel et les poutres apparentes du salon en couleur lin.

Warm inviting two tone kitchen with family style living and dinners. Custom colorful stain on cherry cabinets, corner cooktop, pot-filler, gold accent black stainless hood, fireclay apron sink. We can feel the warmth of this space inviting us in.
Kitchen with Blue Cabinets and Metro Tiled Splashback Ideas and Designs
1











