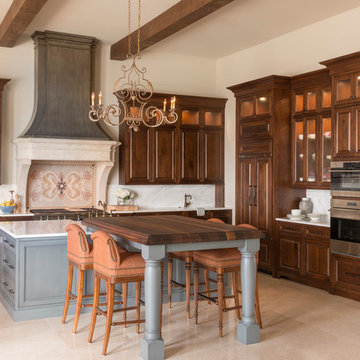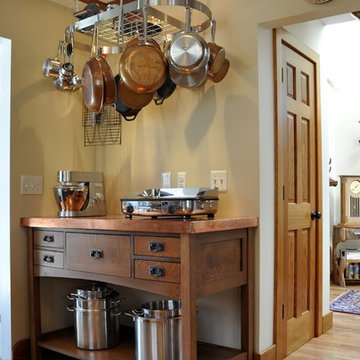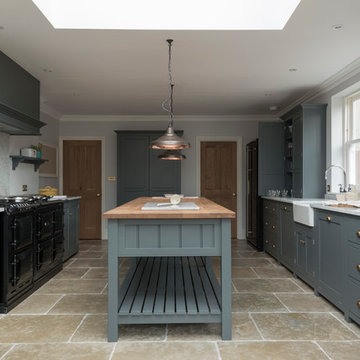Kitchen with a Belfast Sink and Limestone Flooring Ideas and Designs
Refine by:
Budget
Sort by:Popular Today
1 - 20 of 2,776 photos
Item 1 of 3

This Jersey farmhouse, with sea views and rolling landscapes has been lovingly extended and renovated by Todhunter Earle who wanted to retain the character and atmosphere of the original building. The result is full of charm and features Randolph Limestone with bespoke elements.
Photographer: Ray Main
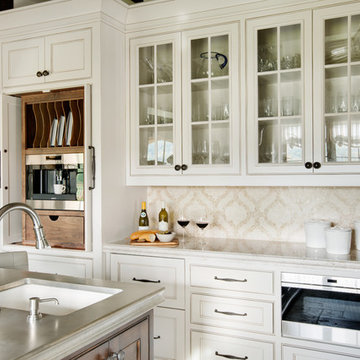
A bankof glass cabinets beside the Wolf builtin coffee maker and baking storage cabinet with pocket doors. Large pewter island that seats five with 2nd prep sink. Wolf microwave, warming drawer, and steam convection oven in this space. Integrated Subzero refrigerator and refrigerator drawers for beverage storage. Ice maker and wine storage in the pantry behind the ktichen.

This homes timeless design captures the essence of Santa Barbara Style. Indoor and outdoor spaces intertwine as you move from one to the other. Amazing views, intimately scaled spaces, subtle materials, thoughtfully detailed, and warmth from natural light are all elements that make this home feel so welcoming. The outdoor areas all have unique views and the property landscaping is well tailored to complement the architecture. We worked with the Client and Sharon Fannin interiors.

The counter top is Carrara marble
The stone on the wall is white gold craft orchard limestone from Creative Mines.
The prep sink is a under-mount trough sink in stainless by Kohler
The prep sink faucet is a Hirise bar faucet by Kohler in brushed stainless.
The pot filler next to the range is a Hirise deck mount by Kohler in brushed stainless.
The cabinet hardware are all Bowman knobs and pulls by Rejuvenation.
The floor tile is Pebble Beach and Halila in a Versailles pattern by Carmel Stone Imports.
The kitchen sink is a Austin single bowl farmer sink in smooth copper with an antique finish by Barclay.
The cabinets are walnut flat-panel done by palmer woodworks.
The kitchen faucet is a Chesterfield bridge faucet with a side spray in english bronze.
The smaller faucet next to the kitchen sink is a Chesterfield hot water dispenser in english bronze by Newport Brass
All the faucets were supplied by Dahl Plumbing (a great company) https://dahlplumbing.com/

If you are thinking of renovating or installing a kitchen then it pays to use a professional kitchen designer who will bring fresh ideas and suggest alternative choices that you may not have thought of and may save you money. We designed and installed a country kitchen in a Kent village of outstanding beauty. Our client wanted a warm country kitchen style in keeping with her beautiful cottage, mixed with sleek, modern worktops and appliances for a fresh update.

A Victorian Cook's Table island designed and made by Artichoke with inspiration from Lanhydrock House in Cornwall. The tall glazed dressers feature antiqued glass with sandstone worktops.
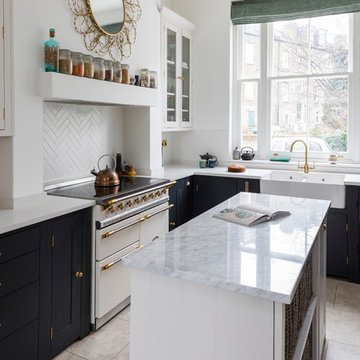
Neptune Black ( Charcoal) kitchen shaker style with belfast sink ad range cooker. Brass handles and tap
Photos by Chris Snook
Supplied by Woods of London

Antique French country side sink with a whimsical limestone brass faucet. This Southern Mediterranean kitchen was designed with antique limestone elements by Ancient Surfaces.
Time to infuse a small piece of Italy in your own home.

The key design goal of the homeowners was to install “an extremely well-made kitchen with quality appliances that would stand the test of time”. The kitchen design had to be timeless with all aspects using the best quality materials and appliances. The new kitchen is an extension to the farmhouse and the dining area is set in a beautiful timber-framed orangery by Westbury Garden Rooms, featuring a bespoke refectory table that we constructed on site due to its size.
The project involved a major extension and remodelling project that resulted in a very large space that the homeowners were keen to utilise and include amongst other things, a walk in larder, a scullery, and a large island unit to act as the hub of the kitchen.
The design of the orangery allows light to flood in along one length of the kitchen so we wanted to ensure that light source was utilised to maximum effect. Installing the distressed mirror splashback situated behind the range cooker allows the light to reflect back over the island unit, as do the hammered nickel pendant lamps.
The sheer scale of this project, together with the exceptionally high specification of the design make this kitchen genuinely thrilling. Every element, from the polished nickel handles, to the integration of the Wolf steamer cooktop, has been precisely considered. This meticulous attention to detail ensured the kitchen design is absolutely true to the homeowners’ original design brief and utilises all the innovative expertise our years of experience have provided.
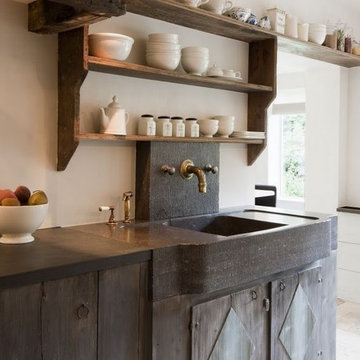
Source : Ancient Surfaces
Product : Basalt Stone Kitchen Sink & Countertop.
Phone#: (212) 461-0245
Email: Sales@ancientsurfaces.com
Website: www.AncientSurfaces.com
For the past few years the trend in kitchen decor has been to completely remodel your entire kitchen in stainless steel. Stainless steel counter-tops and appliances, back-splashes even stainless steel cookware and utensils.
Some kitchens are so loaded with stainless that you feel like you're walking into one of those big walk-in coolers like you see in a restaurant or a sterile operating room. They're cold and so... uninviting. Who wants to spend time in a room that reminds you of the frozen isle of a supermarket?
One of the basic concepts of interior design focuses on using natural elements in your home. Things like woods and green plants and soft fabrics make your home feel more warm and welcoming.
In most homes the kitchen is where everyone congregates whether it's for family mealtimes or entertaining. Get rid of that stainless steel and add some warmth to your kitchen with one of our antique stone kitchen hoods that were at first especially deep antique fireplaces retrofitted to accommodate a fully functional metal vent inside of them.
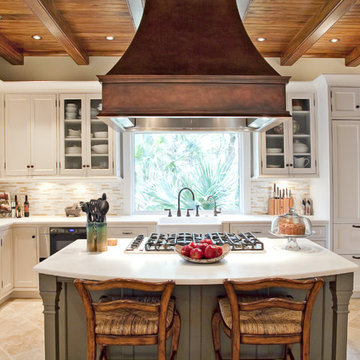
This kitchen was part of a remodel project on Kiawah Island, SC done in a simple white beaded inset doorstyle with contrasting soft grey island that matches the custom built in china hutches seen from the kitchen.
Kitchen with a Belfast Sink and Limestone Flooring Ideas and Designs
1



