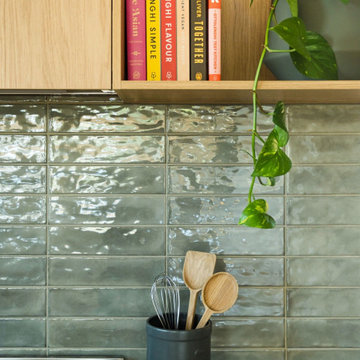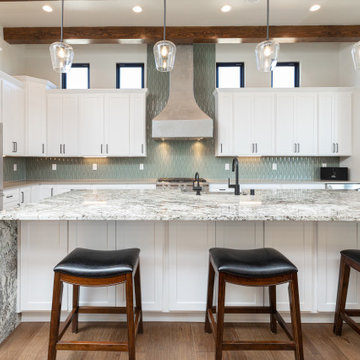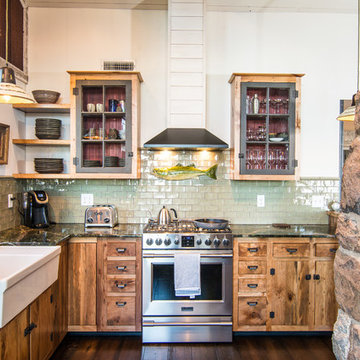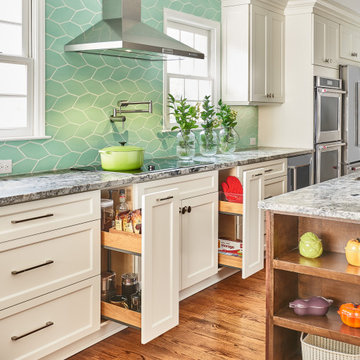Kitchen with Green Splashback and Multicoloured Worktops Ideas and Designs
Refine by:
Budget
Sort by:Popular Today
1 - 20 of 789 photos
Item 1 of 3

A grade II listed Georgian property in Pembrokeshire with a contemporary and colourful interior.

Full kitchen remodel. Main goal = open the space (removed overhead wooden structure). New configuration, cabinetry, countertops, backsplash, panel-ready appliances (GE Monogram), farmhouse sink, faucet, oil-rubbed bronze hardware, track and sconce lighting, paint, bar stools, accessories.
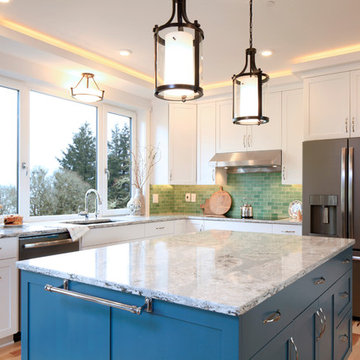
This beautiful Craftsman style Passive House has a carbon footprint 20% that of a typically built home in Oregon. Its 12-in. thick walls with cork insulation, ultra-high efficiency windows and doors, solar panels, heat pump hot water, Energy Star appliances, fresh air intake unit, and natural daylighting keep its utility bills exceptionally low.
Jen G. Pywell

Customized to perfection, a remarkable work of art at the Eastpoint Country Club combines superior craftsmanship that reflects the impeccable taste and sophisticated details. An impressive entrance to the open concept living room, dining room, sunroom, and a chef’s dream kitchen boasts top-of-the-line appliances and finishes. The breathtaking LED backlit quartz island and bar are the perfect accents that steal the show.
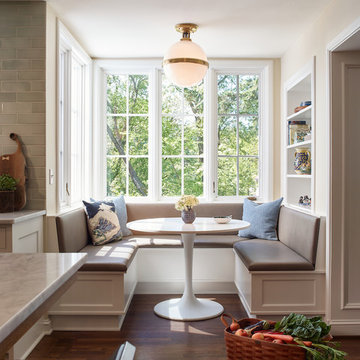
A niche in the Kitchen was converted into a comfy, built-in breakfast area for casual dining.
Project by Portland interior design studio Jenni Leasia Interior Design. Also serving Lake Oswego, West Linn, Vancouver, Sherwood, Camas, Oregon City, Beaverton, and the whole of Greater Portland.
For more about Jenni Leasia Interior Design, click here: https://www.jennileasiadesign.com/
To learn more about this project, click here:
https://www.jennileasiadesign.com/crystal-springs

Le richieste di Francesco per la sua cucina non erano molte. In pratica voleva un tavolo da pranzo per ospitare 2/4 persone, un frigo e congelatore capienti, lo spazio per la tv. E doveva avere il piano a induzione perché l'appartamento è di nuova costruzione.
Prima di proporgli una soluzione di arredo, mi sono riservata del tempo con Francesco per capire cosa abitualmente fa e cosa si aspetta di poter fare in una cucina. Ho approfondito le sue esigenze attuali e mi sono fatta un'idea delle sue necessità future. Ed ho capito che, senza verbalizzarle, Francesco aveva bisogno di molto altro. Aveva bisogno di molto spazio contenitivo e di tanta illuminazione; la cucina doveva essere facile da pulire e fatta di materiale resistente, soprattutto il piano di lavoro doveva assolutamente essere di facile manutenzione. Siccome è un ragazzo giovane e con gusti moderni, il forno doveva essere assolutamente alto e il materiale di lavello e rubinetti doveva essere adatto ad un uso "senza troppe cerimonie" e, aggiungo io, in nuance con il top e i colori di basi e pensili. Infine, aveva assolutamente bisogno di uno spazio che fungesse da sgabuzzino per mettere i prodotti della pulizia e l'aspirapolvere.
Lo spazio di questa cucina rettangolare, con due ante a battente come finestra, è ampio.
Gli ho proposto una cucina bicolor, con basi di qualche tonalità più scura rispetto ai pensili. Piano di lavoro in materiale super resistente multicolor ma con tutte le tonalità presenti in cucina. Lavello e rubinetto in nuance, anch'essi in materiale resistente e facile da pulire. Luci sottopensili per tutta la lunghezza e cappa a scomparsa. Ampi cesti scorrevoli molto contenitivi, anche nelle basi ad angolo. Doppia colonna per forno, frigorifero con congelatore e spazio ad uno "sgabuzzino" per aspirapolvere e prodotti pulizia. Sotto al lavello, ampio e comodo spazio per la raccolta differenziata.
L'illuminazione è completata da un lampadario originalissimo con più punti luce direzionati verso lo spazio tecnico e verso il tavolo da pranzo.
Il tavolo da pranzo è allungabile mediante un meccanismo semplice e funzionale. Completano l'arredo le 4 sedie in materiale leggero e resistente, bicolor, abbinate a coppia.
AL posto del rivestimento verticale in classiche piastrelle, ho optato per una pittura super lavabile di una tonalità di verde, con sfumature metalliche/iridescenti, protetta da vernice idonea al locale, che dona all'ambiente calore e particolarità, oltre ad essere in nuance con i colori presenti nel living adiacente.
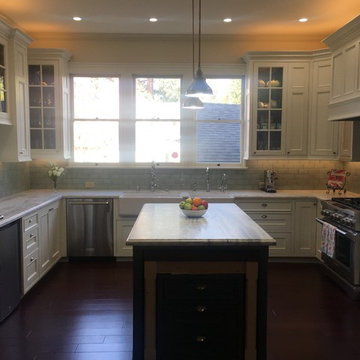
Traditional kitchen remodel, featuring double farm sinks, pendant lighting, dark cherry hardwood floors, custom made cabinetry and stainless steel appliances.

Projet Gustave Rouanet - Projet de transformation complète d'un T2 Parisien.
Notre challenge était ici de trouver un plan optimisé, tout en mettant en valeur les espaces, l'éclairage, les mobiliers et l'ambiance de cet appartement :
- Salle de bain grise-blanche
- Placard encastré sans porte
- Porte-serviette bois-or
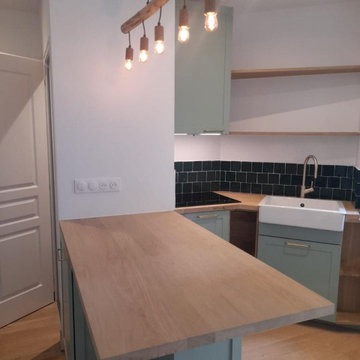
Projet Gustave Rouanet - Projet de transformation complète d'un T2 Parisien.
Notre challenge était ici de trouver un plan optimisé, tout en mettant en valeur les espaces, l'éclairage, les mobiliers et l'ambiance de cet appartement :
- Salle de bain grise-blanche
- Placard encastré sans porte
- Porte-serviette bois-or
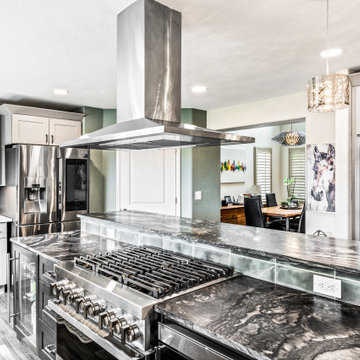
A mixture of glass and solid door Shaker cabinets, upper and lower after full expansion and remodel.

Mid-century modern residential renovation for a Palm Springs vacation rental home. Kitchen interior design features a green zellige tile backsplash, modern white cabinets with brass hardware, open shelf storage and exposed ceiling rafters.
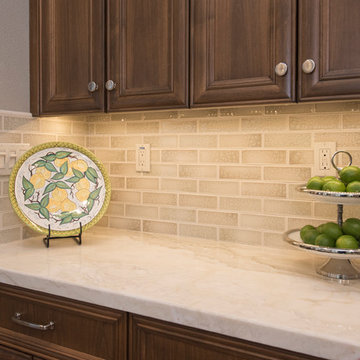
We opened up the wall to create an open space to the great room. It was tricky because all of the support and to upstairs bathrooms were in the columns. We skinned the wall to the pantry in the corner to look like cabinetry and flow together. We put flooring up on the ceiling where the hood comes out of to keep it more casual.
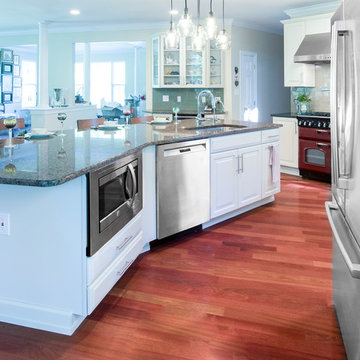
Design, Fabrication, Install and Photography by MacLaren Kitchen and Bath
Designer: Michele Hennessy
Cabinetry: Waypoint Cabinetry, all plywood construction with cushion close drawers and doors.
Countertops: Island and Dry Bar in Tropical Brown Granite with a Half-Roundover Edge, Perimeter in Leathered Angola Black Granite with an Eased Edge
Kitchen with Green Splashback and Multicoloured Worktops Ideas and Designs
1
