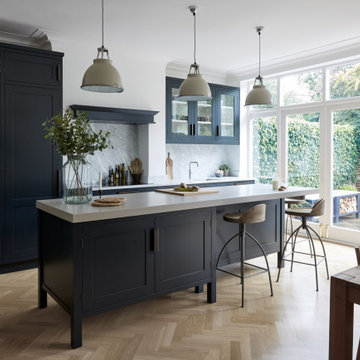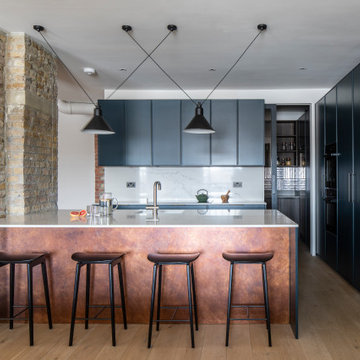Kitchen with Beige Floors and Green Floors Ideas and Designs
Refine by:
Budget
Sort by:Popular Today
1 - 20 of 124,350 photos

This unusually shaped kitchen in Blackheath has been completely refurbished. Clever design has been used to maximise functionality in the space available by including a waterfall island with a reduced side to mirror the shape of the room, tall units that reach right up to the ceiling and reduced depth cupboards on one of the walls. The beautifully sleek German black cabinets have been complimented with striking Dekton Trillium stone from Cosentino.

This House was a complete bare bones project, starting from pre planning stage to completion. The house was fully constructed out of sips panels.

A warm and inviting space to wake up to, cook your favourite meals and share special times with family and friends. The heart of the home, most definitely in Raven House, a large room overlooking the plush garden. A mix of old and new, incorporating pieces from the families travels, with hints of Mexico, India and Africa, this kitchen is brimming with spice.

Has the new year brought a desire - or indeed a pressing need - for a new kitchen? Do you want all the mod cons of ingenious design and hi-tech functionality, but with timelessly classic looks and traditional craftsmanship? Then a bespoke kitchen from Mowlem &Co is your answer!

The brief was to create a feminine home suitable for parties and the client wanted to have a luxurious deco feel whilst remaining contemporary. We worked with a local Kitchen company Tomas Living to create the perfect space for our client in these ice cream colours.
The Gubi Beetle bar stools had a bespoke pink leather chosen to compliment the scheme.

From the architect's description:
"This grand detached period property in Teddington suffered from a lack of connectivity with the rear garden as well as a cramped kitchen and poorly lit living spaces.
Replacing the original modest gable end rear extension a collection of new intersecting volumes contain a generous open plan space accommodating a new kitchen, dining area and snug. The existing side return lean-to has also been replaced with a large utility space that boasts full height integrated storage and a new WC.
Taking every opportunity to harness natural light from its east facing orientation an assortment of glazing features including a clearstory window, glazed kitchen splashback, glazed corner window and two roof lights have been carefully positioned to ensure every elevation of the new extension is suitably equipped to capture daylight.
Careful detailing of the recycled bricks from the old extension with new European Larch cladding provide crisply defined apertures containing new expansive full height minimally-framed sliding doors opening up the rear elevation onto a new raised patio space."

This open plan handleless kitchen was designed for an architect, who drew the original plans for the layout as part of a contemporary new-build home project for him and his family. The new house has a very modern design with extensive use of glass throughout. The kitchen itself faces out to the garden with full-height panel doors with black surrounds that slide open entirely to bring the outside in during the summer months. To reflect the natural light, the Intuo kitchen furniture features polished glass door and drawer fronts in Lava and Fango colourways to complement the marble floor tiles that are also light-reflective.
We designed the kitchen to specification, with the main feature being a large T-shaped island in the 5.8m x 9m space. The concept behind the island’s shape was to have a full preparation and surface cooking space with the sink run behind it, while the length of the island would be used for dining and socialising, with bar stool seating in recesses on either side. Further soft-close drawers are on either side at the end. The raised Eternal Marfil worktop by Silestone is 80mm thick with square edging.
The preparation area is 3.2m wide and features a contrasting 20mm thick Eternal Marfil worktop with Shark’s nose edging to provide easy access to the stainless-steel recessed handle rails to the deep drawers at the front and sides of the island. At the centre is a Novy Panorama
PRO 90, with an integrated ventilation tower that rises when extraction is required and then retracts back into the hob’s surface when cooking has ended. For this reason, no overhead extraction was required for this kitchen. Directly beneath the hob are pull-out storage units and there are further deep drawers on either side for pans and plates.
To the left of the island are tall handleless glass-fronted cabinets within a 600mm recess, featuring a broom cupboard at one end and a Neff integrated fridge freezer at the other. A bank of Neff side-by-side cooking appliances make the central focus and include two single pyrolytic ovens, a combination microwave and an integrated coffee machine together with accessory drawers. Further storage cupboards are above and below each appliance.
The sink run is situated beneath a long rectangular picture window with a black metal surround. Directly above it is a run of glazed cabinets, all by Intuo, with black glass surrounds, with one double-height to the left of the window. The cabinets all store glassware and crockery and they are backlit to make a feature of them at night. Functional pull-out storage cupboards sit beneath the worktop, including pull-out bins, together with a 60cm integrated dishwasher on either side of the sink unit. An undermount single bowl and separate half bowl sink by Axixuno are all cladded in stone to match the pale walls and the tap is by Quooker.
The feature wall is painted in Caramel crunch by Dulux. The bar stools by Danetti were chosen by our client to complement this striking colour, and crockery was chosen to match. The pendant lights are taper by Franklite.

This dark green Shaker kitchen occupies an impressive and tastefully styled open plan space perfect for connected family living. With brave architectural design and an eclectic mix of contemporary and traditional furniture, the entire room has been considered from the ground up
Kitchen with Beige Floors and Green Floors Ideas and Designs
1











