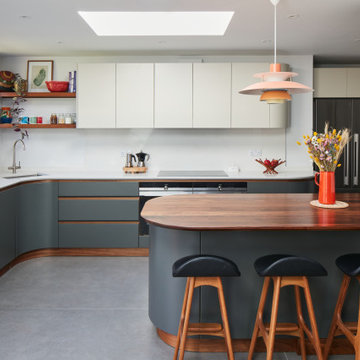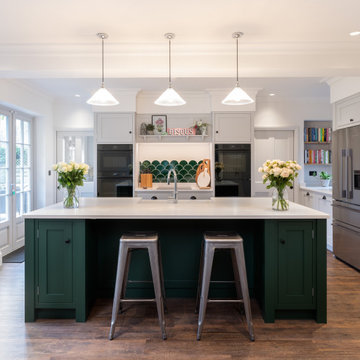Kitchen with Green Cabinets Ideas and Designs
Refine by:
Budget
Sort by:Popular Today
41 - 60 of 23,679 photos
Item 1 of 2

The kitchen-diner in this Victorian semi-detached property in south-west London was designed to meet the functional and lifestyle needs of the client, as well as being ergonomically efficient.
Being avid entertainers, the couple wanted their new room to accommodate seating for up to 8 people, a traditional-style dresser and a bar area for making cocktails. ‘Holkham’ shaker-style cabinetry was chosen for its simplicity and pared-back feel. The uncomplicated design and focus on proportion make it a perfect fit for smaller kitchens.
Using the space either side of the original fireplace, the kitchen accommodates a large semi-glazed dresser as well as a small bar area which is topped with the same natural stone worktop, and is within easy reach of the fridge and dining table.
A banquette on the opposite side of the room was designed to provide additional space-saving seating and helps to balance the amount of furniture in the room without it feeling overcrowded.
The banquette seating is hand painted in the same colour as the kitchen cabinetry to help make the room appear longer, whilst also providing additional seating around the large family dining table. A dresser unit with bi-folding cabinet doors also maximises the amount of storage in this smaller room: designed and made to fit perfectly inside the alcove alongside the original Victorian fireplace.
Hand painted in calming Little Greene’s Sage Green, the room scheme combines natural stone, glass and oak elements which evoke a feeling of nature and space, helping the room flow seamlessly into the outdoor area beyond the traditional-style French doors.

A colouful kitchen in a victorian house renovation. Two tone kitchen cabinets in soft green and off-white. There is also a separate pantry area separated by a crittall doors with reeded glass.

Open plan kitchen , Shaker style painted units, Zellige tile splash back, concealed ventilation

We completed a project in the charming city of York. This kitchen seamlessly blends style, functionality, and a touch of opulence. From the glass roof that bathes the space in natural light to the carefully designed feature wall for a captivating bar area, this kitchen is a true embodiment of sophistication. The first thing that catches your eye upon entering this kitchen is the striking lime green cabinets finished in Little Greene ‘Citrine’, adorned with elegant brushed golden handles from Heritage Brass.

We completed this dramatic Kensal Rise project in collaboration with Trevor Brown Architects, the firm responsible for refurbishing and extending our client’s home. The interior was designed with a view to creating a classic yet contemporary space for entertaining. A large roof light extending over the side return, and stylish crittall doors flood the room with natural light. This bright space is the perfect match for Little Greene’s striking, almost black, Obsidian Green hue. From the seating area to the internal doors, the statement monochrome palette brings a luxurious modern edge to our painted shaker furniture.

This is a gorgeous naturalSHEER kitchen in North London in Foreshore Dark Green with Walnut trims, shelves and tops... also featured in the latest digital brochure alongside many other exquisite Tomas Kitchens.
PH5 pendant by Louis Poulsen, stools by Erik Buch (available from Tomas Kitchen Living), Siemens appliances.
Photography by Chris Snook.

Our Snug Kitchens showroom display combines bespoke traditional joinery, seamless modern appliances and a touch of art deco from the fluted glass walk in larder.
The 'Studio Green' painted cabinetry creates a bold background that highlights the kitchens brass accents. Including Armac Martin Sparkbrook brass handles and patinated brass Quooker fusion tap.
The Neolith Calacatta Luxe worktop uniquely combines deep grey tones, browns and subtle golds on a pure white base. The veneered oak cabinet internals and breakfast bar are stained in a dark wash to compliment the dark green door and drawer fronts.
As part of this display we included a double depth walk-in larder, complete with suspended open shelving, u-shaped worktop slab and fluted glass paneling. We hand finished the support rods to patina the brass ensuring they matched the other antique brass accents in the kitchen. The decadent fluted glass panels draw you into the space, obscuring the view into the larder, creating intrigue to see what is hidden behind the door.

This bespoke Shaker kitchen has been hand painted in an inspired colour choice, totally suited to the traditional style yet perfectly on trend and very individual. We love the pairing of the modern marble worktops and splashback with the rich and atmospheric ‘Minster Green’. The contrasts in colour and texture look stunning and the Aga range cooker looks properly at home in this classic setting.
All the details have been carefully considered; the Armac Martin handles in Burnished Brass, the taps in Satin Brass and the Perrin & Rowe Belfast Sink all tap into the Victorian era yet the modern touches provide all the convenience without looking out of place.
The bespoke dresser combines classic styling with modern touches to create a stand-alone piece of furniture that is perfect for displaying favourites pieces and family photos. Using the same paint colour and work top unifies the whole look.
Moving into the spacious utility room, the bespoke cabinets (again, in a Layon Shaker style) but this time hand painted in Treron – another traditional colour but softer and accented with the pretty pink tiling. The run of tall cabinets and open shelving unit are designed to be functional in a room that needs different considerations than a kitchen. Together with the shelving and hanging hooks there’s a place for everything and everything has its place.

Rachel’s kitchen is housed within a stunning Victorian villa that incorporates our stunning Shaker cabinets. This creates a perfect space for the family to come together and a brilliant place to flex their cooking skills too. Designed by Jo, this space is both stylish and functional!

This detached home in West Dulwich was opened up & extended across the back to create a large open plan kitchen diner & seating area for the family to enjoy together. We added oak herringbone parquet in the main living area, a large dark green and wood kitchen and a generous dining & seating area. A cinema room was also tucked behind the kitchen

We love this inset handle Shaker kitchen in Essex. It has plenty of worktop and prep space and a large amount of storage. The range, fridge freezer and sink are at a close proximity to each other, and there is even more storage on the opposite side of the room (not seen here). The cabinets are painted in Ho Ho Green by Little Greene, the handles are our bespoke inset handle in burnished brass and the worktops are 30mm, polished SG Carrara quartz. The client opted for Amtico flooring which looks beautiful with the white painted walls and green cupboards.

Celadon Green and Walnut kitchen combination. Quartz countertop and farmhouse sink complete the Transitional style.

We used a beautiful and earthy sage green on the cabinets, warm wood on the floors, island, floatng shelves, and back of glass cabinets for added warmth.
Kitchen with Green Cabinets Ideas and Designs
3






