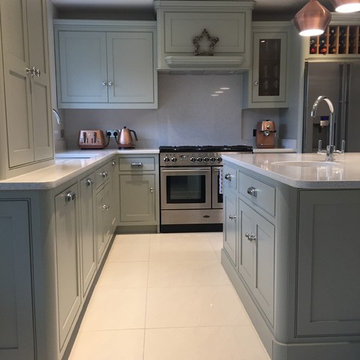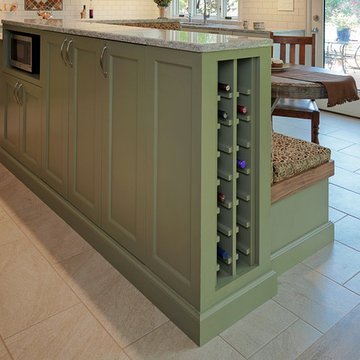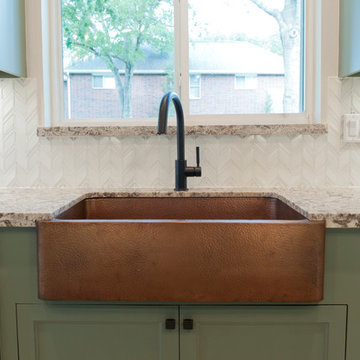Kitchen with Green Cabinets and Porcelain Flooring Ideas and Designs
Refine by:
Budget
Sort by:Popular Today
1 - 20 of 1,481 photos
Item 1 of 3

This bespoke family kitchen was part of the renovation of a period home in Frome. The ground floor is a half basement and struggled with dark rooms and a layout that did not function well for family life. New windows were added to the adjoining dining room and crisp white finishes and clever lighting have transformed the space. Bespoke cabinets maximised the limited head height and corner space. Designed in a classic shaker style and painted in Hopper by Little Greene with classic burnished brass ironmongery, it is a timeless design.

View of kitchen galley through to dining room. Undermount sink with pull-down faucet, 24" speed oven, dishwasher, with the induction cooktop and fridge opposite. Stacked cabinets with LED lighting add display storage.

A complete renovation of the ground floor of a victorian property in Wandsworth south london. We opened up the back of the hous eto create one big open plan space moving the kitchen and bringing in large sliding doors to connect the outside with inside. A large shaker style kitchen with modern handles and traditional glass light fittings.

Knowing that grandkids come to visit, we added a movable dining table for the crafters, bakers, and future chefs. With an optional leaf insert, the table can be moved away from the island to create a dining space for the whole family.

Proyecto realizado por Meritxell Ribé - The Room Studio
Construcción: The Room Work
Fotografías: Mauricio Fuertes

"A Kitchen for Architects" by Jamee Parish Architects, LLC. This project is within an old 1928 home. The kitchen was expanded and a small addition was added to provide a mudroom and powder room. It was important the the existing character in this home be complimented and mimicked in the new spaces.

A retro 1950’s kitchen featuring green custom colored cabinets with glass door mounts, under cabinet lighting, pull-out drawers, and Lazy Susans. To contrast with the green we added in red window treatments, a toaster oven, and other small red polka dot accessories. A few final touches we made include a retro fridge, retro oven, retro dishwasher, an apron sink, light quartz countertops, a white subway tile backsplash, and retro tile flooring.
Home located in Humboldt Park Chicago. Designed by Chi Renovation & Design who also serve the Chicagoland area and it's surrounding suburbs, with an emphasis on the North Side and North Shore. You'll find their work from the Loop through Lincoln Park, Skokie, Evanston, Wilmette, and all of the way up to Lake Forest.
For more about Chi Renovation & Design, click here: https://www.chirenovation.com/
To learn more about this project, click here: https://www.chirenovation.com/portfolio/1950s-retro-humboldt-park-kitchen/

Davonport Holkham shaker-style cabinetry with exposed butt hinges was chosen for a classic look and its smaller proportions in this Victorian country kitchen. Hand painted in a beautiful light stone (Slate 11 – from Paint & Paper Library) and heritage green (Farrow & Ball’s studio green), the colour scheme provides the perfect canvas for the antique-effect brushed brass accessories. A traditional style white porcelain butler sink with brass taps is positioned in front of the large sash window, providing a stylish focal point when you enter the room. Then at the heart of the kitchen is a freestanding-style island (topped with the same white quartz worktop as the rest of the room). Designed with plenty of storage in the way of cupboards and drawers (as well as breakfast bar seating for 2), it acts as a prep table that is positioned in easy reach of the professional quality Miele induction hob and ovens. These elements help nod to the heritage of the classic country kitchen that would have originally been found in the property.
Out of the main cooking zone, but in close proximity to seating on the island, a breakfast cupboard/drinks cabinet houses all of Mr Edward’s coffee gadgets at worktop level. Above, several shelves finished with opulent mirrored glass and back-lit lights showcase the couples’ selection of fine cut glassware. This creates a real wow feature in the evening and can be seen from the couples’ large round walnut dining table which is positioned with views of the English-country garden. The overall style of the kitchen is classic, with a very welcoming and homely feel. It incorporates pieces of charming antique furniture with the clean lines of the hand painted Davonport cabinets marrying the old and the new.
Kitchen with Green Cabinets and Porcelain Flooring Ideas and Designs
1











