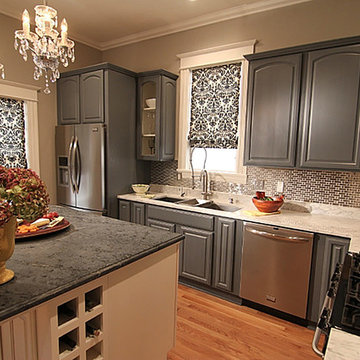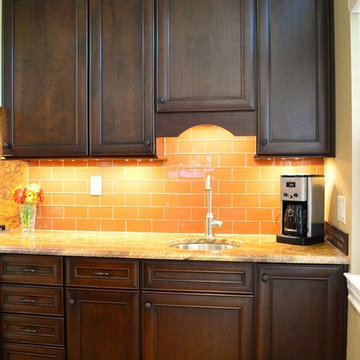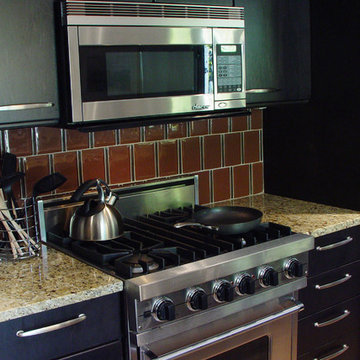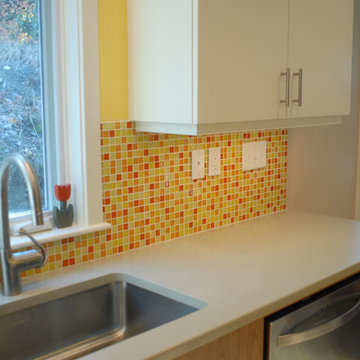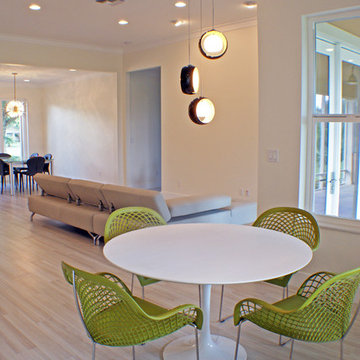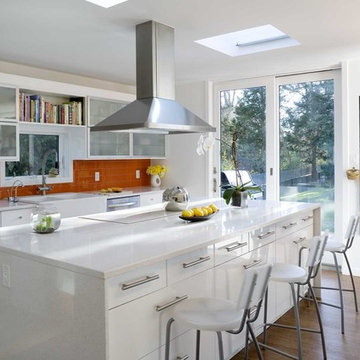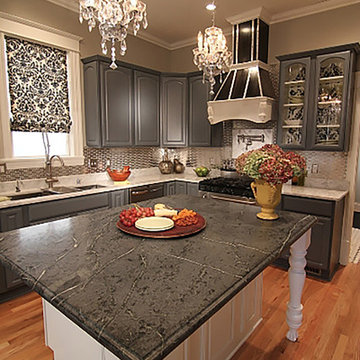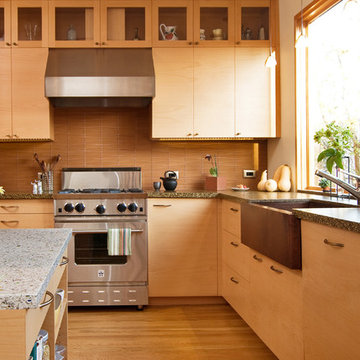Kitchen with Orange Splashback and Glass Tiled Splashback Ideas and Designs
Refine by:
Budget
Sort by:Popular Today
1 - 20 of 284 photos
Item 1 of 3

Modern open concept kitchen overlooks living space and outdoors - Arc with home office nook to the right -
Architecture/Interiors: HAUS | Architecture For Modern Lifestyles - Construction Management: WERK | Building Modern - Photography: HAUS
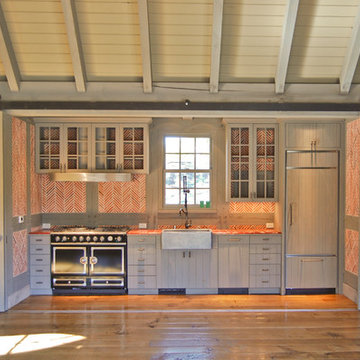
The kitchen is set back behind a pair of barn style, hanging/sliding doors which can close off the space when not in use.
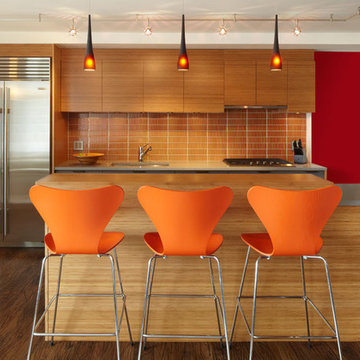
When marrying two Upper West Side apartments to accommodate a growing family’s needs, the team at Axis Mundi was faced with a conundrum: how to distinctly delineate public and private spaces without sacrificing the greater openness conferred by the expansion. So they limned that line with a six-foot square sliding glass door, which enables parents to block out the sounds of rambunctious youth emanating from private quarters, while also shielding sleeping children from the later night activities of their parents—all of it without obscuring light or affecting the impression of open-plan living. Continuity of materials—hand-scraped walnut plank floors, a custom bamboo veneer kitchen and living room shelving—enhances the sense of sweeping, loft-like spaces. Materials also create intriguing textural contrasts, as in a powder room where a high-tech glass sink and black stainless steel penny tile is softened by a leather door with contrast stitching one must open to enter the space.
Highlights: A pair of Gio Ponti lounge chairs, black glass rock tables and a William Yeoward area rug from the Rug Company (living room), sliding glass shower door from Magnum in the master bath.
Total Area: 1950 sf
Design Team: John Beckmann, Richard Rosenbloom and Nick Messerlian
Photography: Mikiko Kikuyama
© Axis Mundi Design LLC
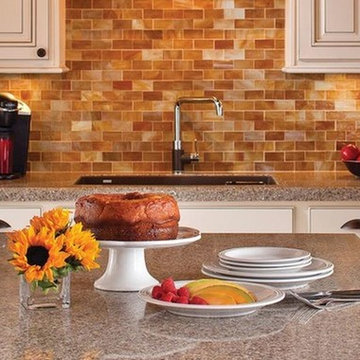
This beautiful Granite Transformations kitchen was created with:
Countertop - Perla di Modena Granite
Backsplash - Subway Honey Mosaic
Cabinets - White Chocolate Umber
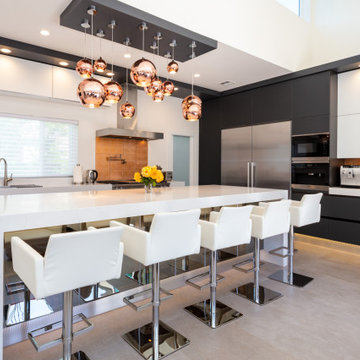
This Los Altos kitchen features cabinets from Aran Cucine’s Bijou collection in Gefilte matte glass, with upper wall cabinets in white matte glass. The massive island, with a white granite countertop fabricated by Bay StoneWorks, features large drawers with Blum Intivo custom interiors on the working side, and Stop Sol glass cabinets with an aluminum frame on the front of the island. A bronze glass tile backsplash and bronze lamps over the island add color and texture to the otherwise black and white kitchen. Appliances from Miele and a sink by TopZero complete the project.
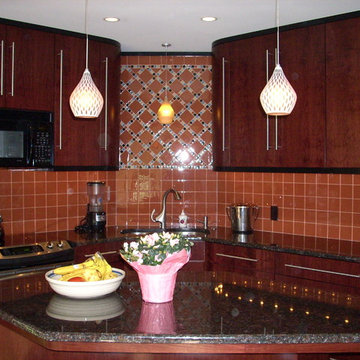
Renovation of kitchen using custom cabinets with granite counter tops, glass tile backsplash and new lighting control system. Project located in Spinnerstown, Bucks County, PA.

This Los Altos kitchen features cabinets from Aran Cucine’s Bijou collection in Gefilte matte glass, with upper wall cabinets in white matte glass. The massive island, with a white granite countertop fabricated by Bay StoneWorks, features large drawers with Blum Intivo custom interiors on the working side, and Stop Sol glass cabinets with an aluminum frame on the front of the island. A bronze glass tile backsplash and bronze lamps over the island add color and texture to the otherwise black and white kitchen. Appliances from Miele and a sink by TopZero complete the project.
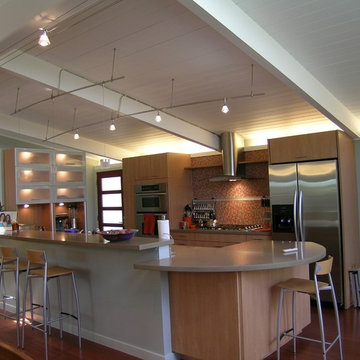
Remodel of a mid-century modern home removes interior walls and opens up a great room. The kitchen faces the living area, with a curved counter and raised eating bar. Orange mosaic tiles add a bright background behind the cooktop.
Construction: Allen Homebuilders, Palo Alto CA
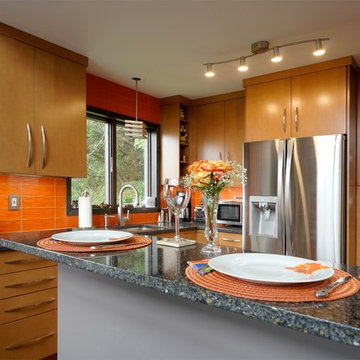
This is a remodeled kitchen in an A-frame home. Space was very limited, but with cabinetry run to the ceiling it actually seems larger than it was. The wave textured orange glass tiles provide a bright splash of color.
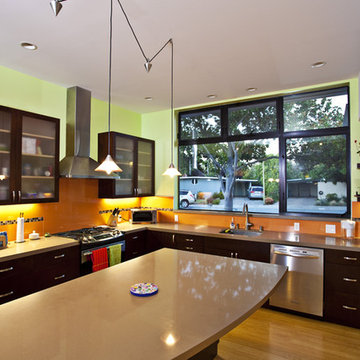
Strong horizontal lines and bold colors liven up this Eichler neighborhood. Uber green design features, passive solar design, and sustainable practices abound, making this small house a great place to live without making a large environmental footprint - Frank Paul Perez photo credit
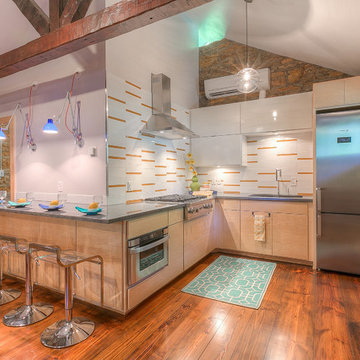
Modern Cottage
- Mid Century Modern Design
- Colorful Glass Tile
- Warm Wood Tones
- Hue Lit Cubes
Wesley Piercy, Haus Of you Photography
Kitchen with Orange Splashback and Glass Tiled Splashback Ideas and Designs
1
