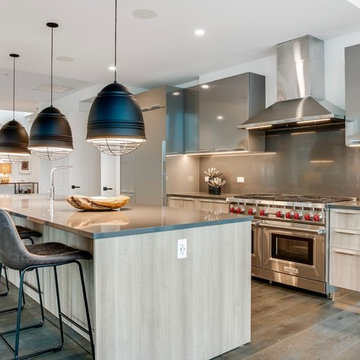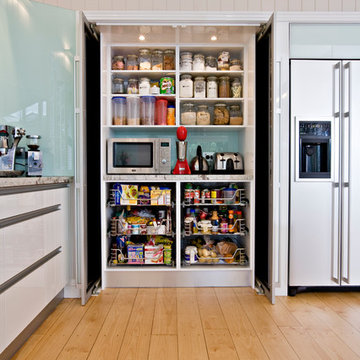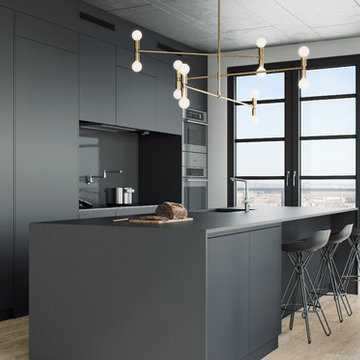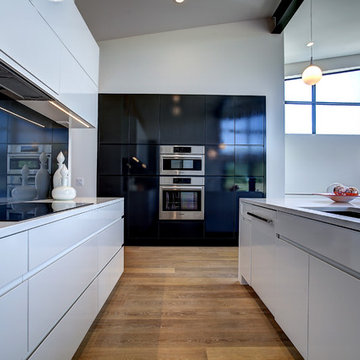Kitchen with Glass Sheet Splashback and Light Hardwood Flooring Ideas and Designs
Refine by:
Budget
Sort by:Popular Today
1 - 20 of 7,306 photos
Item 1 of 3

contemporary kitchen with a mix of materials in a warm earthy colour palette of taupe and mohair

Simple grey kitchen with its elegant proportions fits seamlessly into this gracious space and benefits from an amazing view into the garden which enhances the felling of openness

This bright open-planed kitchen uses a smart mix of materials to achieve a contemporary classic look. Neolith Estatuario porcelain tiles has been used for the worktop and kitchen island, providing durability and a cost effective alternative to real marble. A built in sink and a single adjustable barazza tap maintains a minimal look. Matt Lacquered cabinetry provides a subtle contrast whilst wooden effect laminate carcass and shelving breaks up the look. Pocket doors allows flexibility with how the kitchen can be used and a glass splash back was used for a seamless look.
David Giles

In 1949, one of mid-century modern’s most famous NW architects, Paul Hayden Kirk, built this early “glass house” in Hawthorne Hills. Rather than flattening the rolling hills of the Northwest to accommodate his structures, Kirk sought to make the least impact possible on the building site by making use of it natural landscape. When we started this project, our goal was to pay attention to the original architecture--as well as designing the home around the client’s eclectic art collection and African artifacts. The home was completely gutted, since most of the home is glass, hardly any exterior walls remained. We kept the basic footprint of the home the same—opening the space between the kitchen and living room. The horizontal grain matched walnut cabinets creates a natural continuous movement. The sleek lines of the Fleetwood windows surrounding the home allow for the landscape and interior to seamlessly intertwine. In our effort to preserve as much of the design as possible, the original fireplace remains in the home and we made sure to work with the natural lines originally designed by Kirk.

Los clientes de este ático confirmaron en nosotros para unir dos viviendas en una reforma integral 100% loft47.
Esta vivienda de carácter eclético se divide en dos zonas diferenciadas, la zona living y la zona noche. La zona living, un espacio completamente abierto, se encuentra presidido por una gran isla donde se combinan lacas metalizadas con una elegante encimera en porcelánico negro. La zona noche y la zona living se encuentra conectado por un pasillo con puertas en carpintería metálica. En la zona noche destacan las puertas correderas de suelo a techo, así como el cuidado diseño del baño de la habitación de matrimonio con detalles de grifería empotrada en negro, y mampara en cristal fumé.
Ambas zonas quedan enmarcadas por dos grandes terrazas, donde la familia podrá disfrutar de esta nueva casa diseñada completamente a sus necesidades

White herringbone floor with a silver oil in the grain.
The client wanted a white floor to give a clean, contemporary feel to the property, but wanted to incorporate a light element of grey,
The oversize herringbone block works well in a modern living space.
All the blocks are engineered, bevel edged, tongue and grooved on all 4 sides. Compatible with under floor heating.

Renovation and interior design of a 1000 sqft. loft in Tribeca.
Open kitchen with a white kitchen island with Corian countertop, built-in cabinetry and a cooking niche with a range and black Nero Marquina marble backsplash. Pendant lights by Michael Anastassiades for Floss. Light Oak hardwood flooring throughout the loft.
Photo by: Tineke De Vos
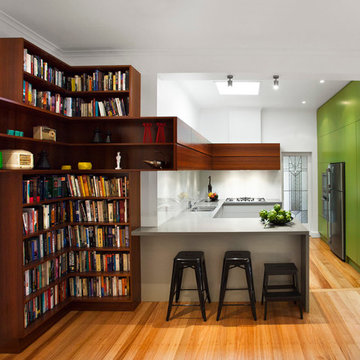
This integrated bookcase helps define the living room space, Five doors open into their kitchen/living room, a tricky design space. A wall of 2 pack green cabinetry integrates beautifully with the stainless steel appliances. The art deco original door adds an element of yesteryear.
Sarah Wood Photography

A beautiful transformation to this 1950's timber home
opened this kitchen to the rear deck and back yard through the dining room. A laundry is cleverly tucked away behind shaker style doors and new french doors encourage the outdoors in. A renovation on a tight budget created a fantastic space for this young family.
Photography by Desmond Chan, Open2View

White stone benchtops with modern bay window looks out over park. Banquette seating and bookshelves.

Palmetto Bluff kitchen renovation, Cambria quartz countertops, new backsplash, new sinks, faucets, project management, coastal design

Die ruhige Anmutung der kleinen Küche entsteht durch die wenigen Fronten. Hinter Ihnen verbergen sich Kühlschrank, Spülmaschine, innenliegende Schubkästen sowie ein Apothekerauszug in der Trennwand zur Treppe.
Kitchen with Glass Sheet Splashback and Light Hardwood Flooring Ideas and Designs
1



