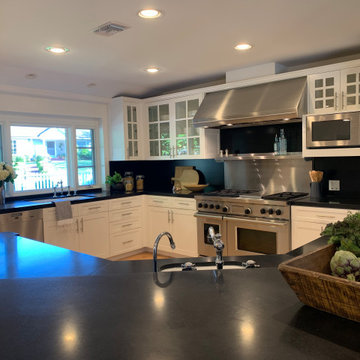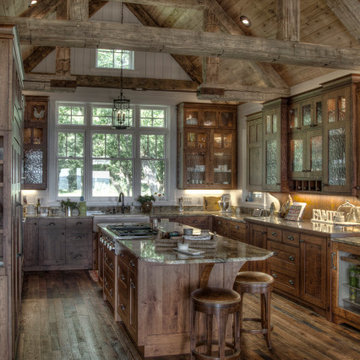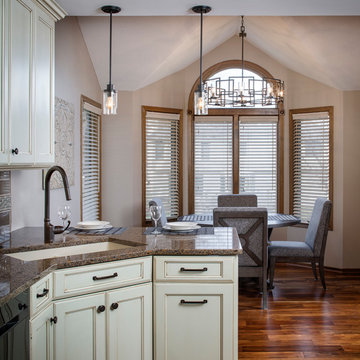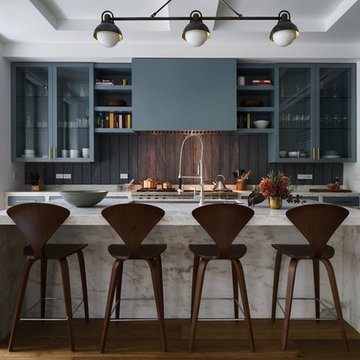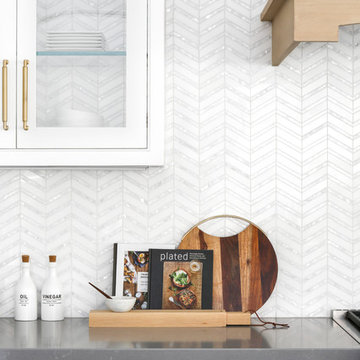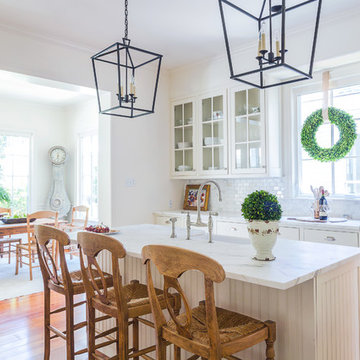Kitchen with Glass-front Cabinets and Medium Hardwood Flooring Ideas and Designs
Refine by:
Budget
Sort by:Popular Today
1 - 20 of 4,653 photos

Large butler's pantry approximately 8 ft wide. This space features a ton of storage from both recessed and glass panel cabinets. The cabinets have a lightwood finish and is accented very well with a blue tile backsplash.

Kitchen with black cabinets, white marble countertops, and an island with a walnut butcher block countertop. This modern kitchen is completed with a white herringbone backsplash, farmhouse sink, cement tile island, and leather bar stools.

This beautiful lake house kitchen design was created by Kim D. Hoegger at Kim Hoegger Home in Rockwell, Texas mixing two-tones of Dura Supreme Cabinetry. Designer Kim Hoegger chose a rustic Knotty Alder wood species with a dark patina stain for the lower base cabinets and kitchen island and contrasted it with a Classic White painted finish for the wall cabinetry above.
This unique and eclectic design brings bright light and character to the home.
Request a FREE Dura Supreme Brochure Packet: http://www.durasupreme.com/request-brochure
Find a Dura Supreme Showroom near you today: http://www.durasupreme.com/dealer-locator
Learn more about Kim Hoegger Home at:
http://www.houzz.com/pro/kdhoegger/kim-d-hoegger

This kitchen was originally a servants kitchen. The doorway off to the left leads into a pantry and through the pantry is a large formal dining room and small formal dining room. As a servants kitchen this room had only a small kitchen table where the staff would eat. The niche that the stove is in was originally one of five chimneys. We had to hire an engineer and get approval from the Preservation Board in order to remove the chimney in order to create space for the stove.

Our Carmel design-build studio planned a beautiful open-concept layout for this home with a lovely kitchen, adjoining dining area, and a spacious and comfortable living space. We chose a classic blue and white palette in the kitchen, used high-quality appliances, and added plenty of storage spaces to make it a functional, hardworking kitchen. In the adjoining dining area, we added a round table with elegant chairs. The spacious living room comes alive with comfortable furniture and furnishings with fun patterns and textures. A stunning fireplace clad in a natural stone finish creates visual interest. In the powder room, we chose a lovely gray printed wallpaper, which adds a hint of elegance in an otherwise neutral but charming space.
---
Project completed by Wendy Langston's Everything Home interior design firm, which serves Carmel, Zionsville, Fishers, Westfield, Noblesville, and Indianapolis.
For more about Everything Home, see here: https://everythinghomedesigns.com/
To learn more about this project, see here:
https://everythinghomedesigns.com/portfolio/modern-home-at-holliday-farms

The most notable design component is the exceptional use of reclaimed wood throughout nearly every application. Sourced from not only one, but two different Indiana barns, this hand hewn and rough sawn wood is used in a variety of applications including custom cabinetry with a white glaze finish, dark stained window casing, butcher block island countertop and handsome woodwork on the fireplace mantel, range hood, and ceiling. Underfoot, Oak wood flooring is salvaged from a tobacco barn, giving it its unique tone and rich shine that comes only from the unique process of drying and curing tobacco.
To keep the design from being too monotonous, concrete countertops are selected to outline the perimeter cabinetry, while wire mesh cabinet frontage, aged bronze hardware, primitive light fixtures and playful bar stools liven the space and add a touch of elegance.
Photo Credit: Ashley Avila
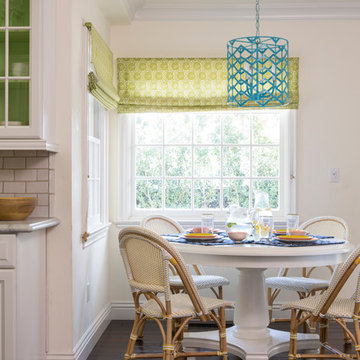
The breakfast area off the kitchen carries over the same color palette. A lighter green fabric is used for the roman shades, while a turquoise Stray Dog Designs pendant adds the pop of brightness. White and wicker chairs echo the warmth of the kitchen butcher block island. The white walls and white trim are the perfect backdrop for each of the items in this area to shine.
Photography: Vivian Johnson
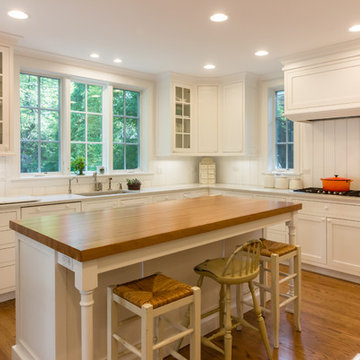
The new kitchen is warm and welcoming with white inset shaker cabinets, a large island with mix and match seating, custom stained oak floors and an oak island countertop. The walls are painted white wood, a vertical ship-lap. Divided lite windows and crown molding help connect the new construction to the traditional, colonial style of the rest of the house. A large white vent hood makes the stove a focal point.
Photography by Lauren Nemtsev
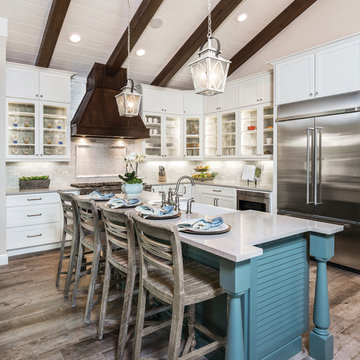
This home was featured in the May 2016 edition of HOME & DESIGN Magazine. To see the rest of the home tour as well as other luxury homes featured, visit http://www.homeanddesign.net/classic-cottage/
Kitchen with Glass-front Cabinets and Medium Hardwood Flooring Ideas and Designs
1




